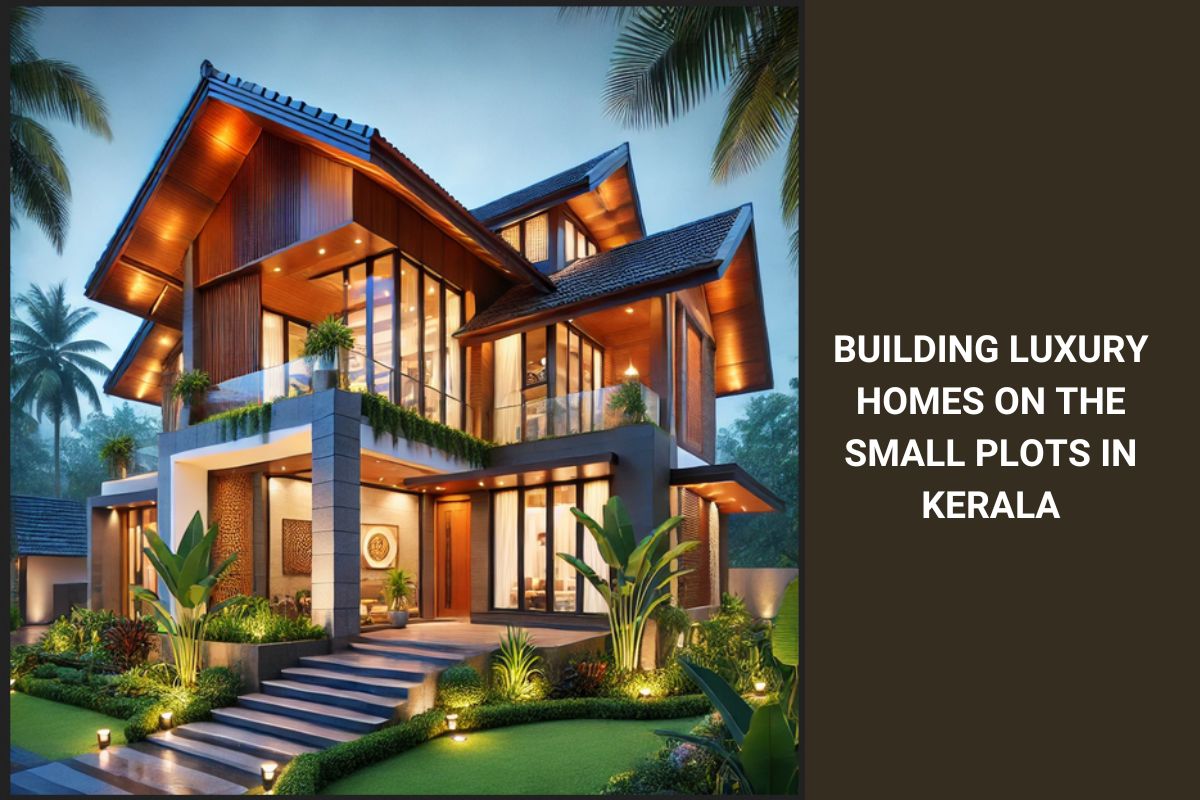


Designing a custom home on a small plot is like crafting a masterpiece on a miniature canvas. Kerala’s unique terrain and spatial limitations often pose challenges, but with the right expertise and vision, these hurdles can be transformed into opportunities for innovation. Here’s how we, as architects, address these challenges to create homes that are luxurious, functional, and perfectly tailored to our clients' needs.
The Challenge: Small plots in Kerala are often situated on uneven terrain with strict building regulations. This can limit the scope for expansion and creative freedom.
Our Solution:
We conduct a thorough site analysis to understand the topography, soil conditions, and natural features of the plot. By integrating split-level designs and elevated foundations, we adapt to the land’s natural contours. Additionally, we work closely with local authorities to ensure compliance with zoning laws and building codes, enabling a smooth approval process.
Example: In a recent project in Kozhikode, we designed a split-level home that blended seamlessly into a hillside, maximizing space while maintaining the natural aesthetics of the land.
The Challenge: Limited plot sizes can make it difficult to accommodate all desired features without making the space feel cramped.
Our Solution:
We prioritize vertical expansion with multi-story designs, allowing for spacious interiors without overstepping the plot boundaries. Open floor plans eliminate unnecessary partitions, creating a sense of flow and openness. Smart storage solutions, such as under-stair storage or wall-mounted cabinets, help maximize every square foot.
Pro Tip: Use foldable or multi-functional furniture, such as a dining table that doubles as a work desk, to enhance usability without compromising on aesthetics.
The Challenge: Small plots often mean houses are closely packed, reducing access to natural light and airflow.
Our Solution:
We design homes with strategically placed windows, skylights, and ventilators to ensure ample sunlight and cross-ventilation. Courtyards and atriums act as natural light wells, bringing brightness into the core of the home.
Example: In a project in Thrissur, we incorporated a central courtyard with a skylight, making the home feel airy and connected to nature despite its compact size.
The Challenge: Homeowners often aspire for luxurious features but worry about fitting them into small spaces.
Our Solution:
Luxury doesn’t always mean excess—it’s about thoughtful details. We focus on premium materials like polished wood, natural stone, and textured finishes that exude elegance. Vertical gardens, artistic wall panels, and smart home technologies are added to create a high-end feel without consuming much space.
Pro Tip: Opt for a minimalistic approach where “less is more,” allowing luxury elements to stand out rather than get lost in clutter.
The Challenge: The tropical climate of Kerala brings challenges like heavy rains, humidity, and heat.
Our Solution:
Sloped roofs with overhangs protect against rain, while locally sourced materials like laterite and terracotta ensure durability and climate compatibility. We also incorporate features like rainwater harvesting systems and thermal insulation to make homes sustainable and energy-efficient.
The Challenge: Homeowners often worry about escalating costs when building on small plots.
Our Solution:
We help clients prioritize their needs and allocate budgets effectively. By sourcing local materials and working with skilled local craftsmen, we achieve cost savings without compromising quality. Modular construction techniques further streamline costs and timelines.
Pro Tip: Invest in energy-efficient systems and materials upfront to reduce long-term expenses on maintenance and utilities.
The Challenge: Small plots leave little room for outdoor spaces or gardens.
Our Solution:
We creatively integrate greenery into the design through vertical gardens, balcony planters, and rooftop terraces. These not only enhance aesthetics but also improve air quality and create a calming environment.
Example: In a home in Ernakulam, we designed a rooftop garden with native plants that doubled as a family leisure area and a sustainable cooling mechanism.
The Challenge: Homeowners often struggle to visualize how to overcome these challenges and bring their dream home to life.
Our Solution:
As architects, we bridge the gap between dreams and reality. With a deep understanding of Kerala’s unique context, we bring innovative ideas, practical solutions, and meticulous execution to every project. Regular consultations ensure that every aspect of the design aligns with the homeowner’s vision and lifestyle.
Designing a custom home on a small plot in Kerala is an art that requires creativity, technical expertise, and a deep understanding of the local context. With the right planning and guidance, it’s possible to transform even the most challenging spaces into stunning homes that reflect your personality and aspirations.
Ready to start your journey?
Consult with our expert architects and let us craft a masterpiece that perfectly fits your plot, budget, and dreams.