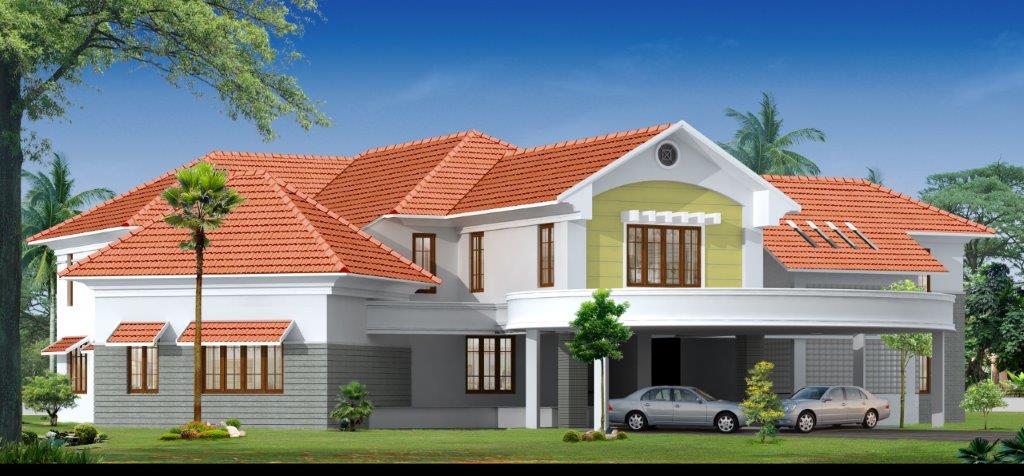


Residential
Client: Mr Shukoor
Building Area: 12000 sq. ft.
Project Status: Completed
Project Description:
Nestled within the enchanting Kinaloor in the Kozhikode district of Kerala, this residential masterpiece unfolds as a two-storey, five-bedroom haven. A symphony of architectural prowess, it harmoniously blends modernity with tradition, creating a home that stands as a testament to timeless design. The residence captivates with its unique features, including multiple double-height spaces that infuse the interiors with an airy and expansive feel. A captivating spiral staircase serves as a sculptural centrepiece, seamlessly connecting the two levels. Balconies, artfully arranged within rectangular modules, offer both aesthetic allure and functional charm. This project is not just a dwelling; it's a narrative of design innovation. Experience the perfect merger of modern convenience and traditional elegance in every corner of this outstanding residence in the heart of Kinaloor.