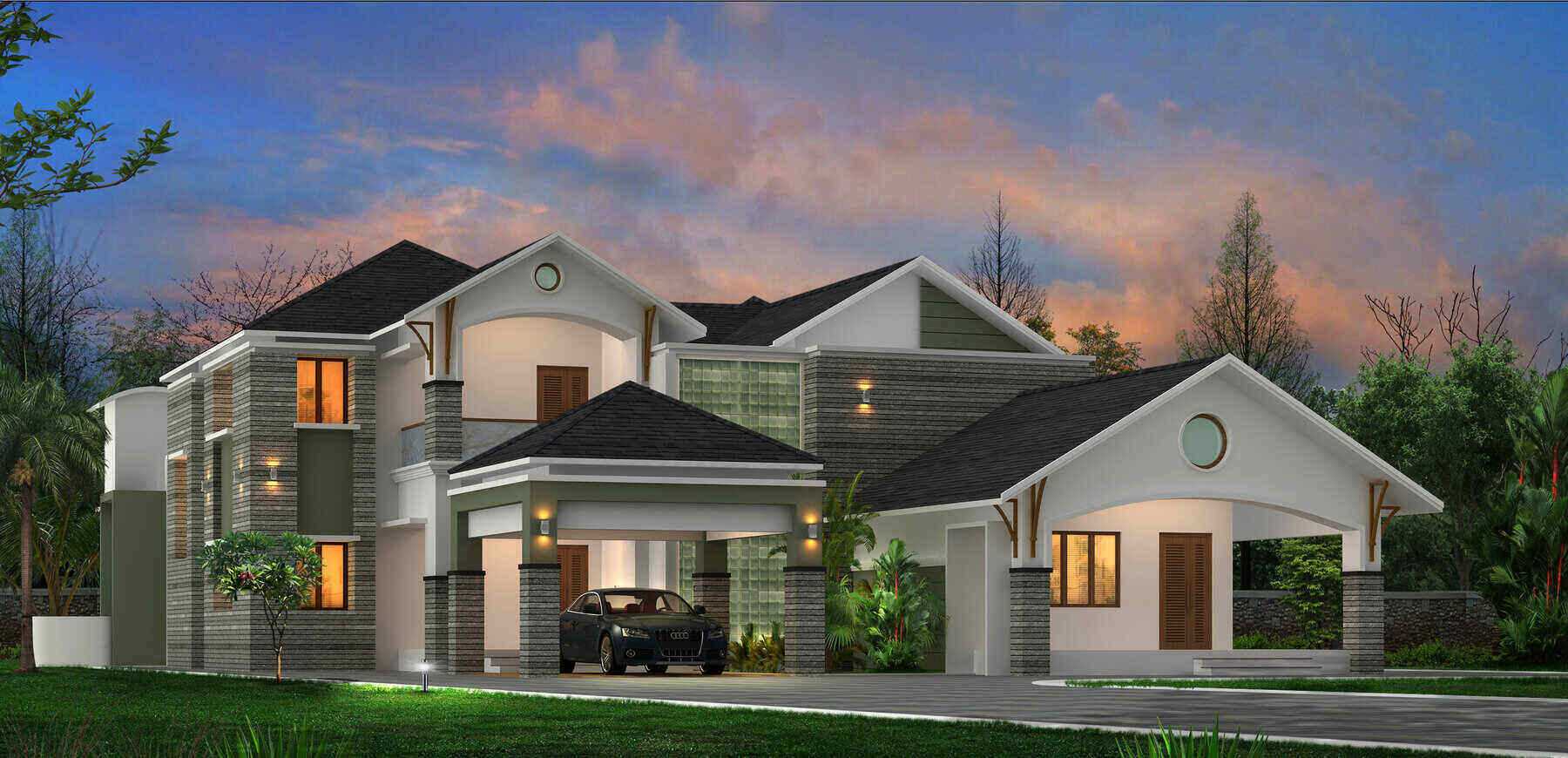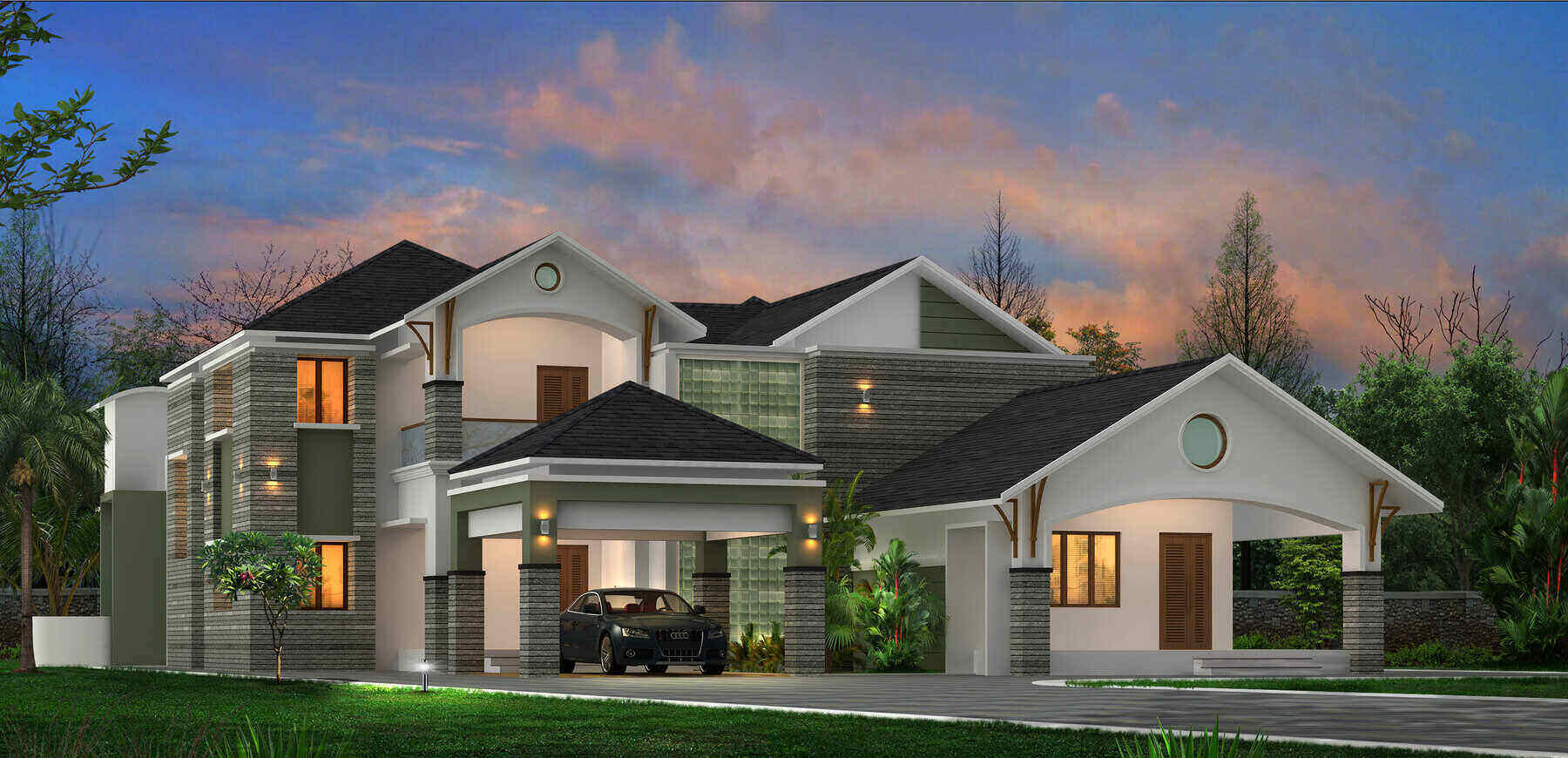



Residential
Client: Mr Shihab
Building Area: 6,700 sq. ft
Project Status: Ongoing
Project Description:
This unique residential building designed for Mr Shihab and his family, nestled in the lush greenery of Elamgode, Kerala, is a testament to harmonious living. This two-storey abode seamlessly blends nature and architecture, boasting a carefully designed spiral staircase that serves as the heart of the home, connecting both levels with an artistic flourish. An L-shaped courtyard, embraced by the tranquillity of nature, becomes a private oasis, blurring the lines between indoor and outdoor living. Open terraces weave through the structure, fostering an easy flow and encouraging a connection with the breathtaking surroundings. In this residence, every corner is a celebration of thoughtful design, where the Kerala landscape becomes an integral part of daily life, creating a haven that transcends the ordinary.