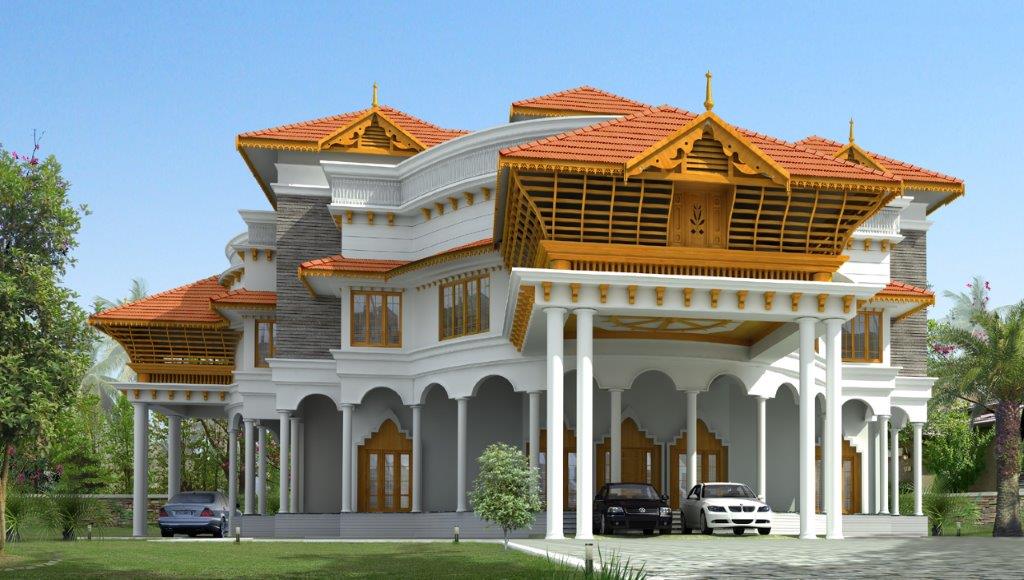


Residential
Client: Mr Shaji Goerge
Building Area: 11,200 sq. ft.
Project Status: Ongoing
Project Description:
Embracing the timeless charm of traditional Kerala architecture, this distinctive residential unit stands as a paragon of elegance. A captivating blend of heritage and sophistication, the dwelling boasts enchanting features, including a central courtyard that serves as the soul of the home. A sculptural masterpiece, a spiral staircase gracefully ascends, adding an element of grace and functionality. Bathed in natural light, the interiors of this residence are a canvas for warmth and comfort, creating a harmonious living environment. In every corner, authenticity meets contemporary living, offering a unique residential experience that transcends the ordinary. Welcome to a home where tradition and elegance coalesce, creating an extraordinary living space that captures the essence of Kerala's architectural heritage.