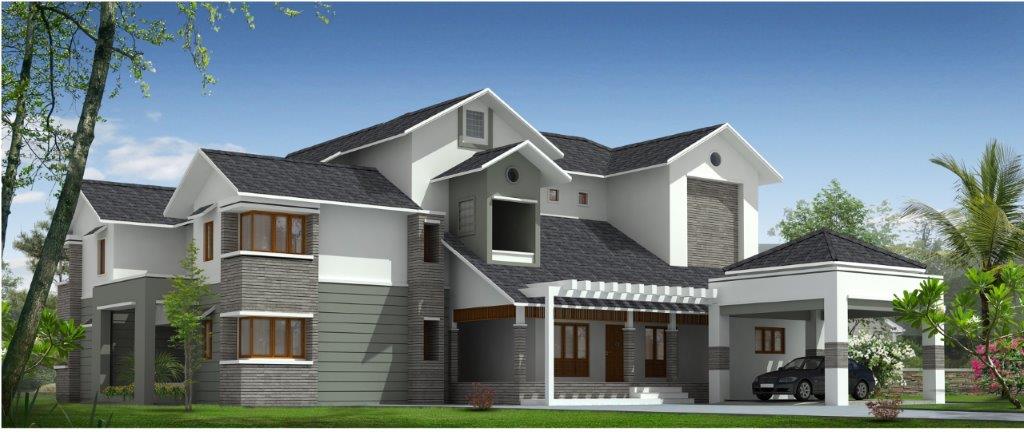


Residential
Client: Mr. Rafeeq
Building Area: 9,000 sq. ft.
Project Status: Completed
Project Description:
Set in Perinthalmanna in the district of Malappuram, Kerala, our latest residential masterpiece, where architectural innovation meets personalised elegance. At Designplus we take pride in crafting homes that embody our clients' unique visions. It seamlessly blends form and function, showcasing a distinctive sloping roof design that not only adds aesthetic allure but also enhances the overall spatial dynamics. The harmonious interplay of stone cladding speaks volumes about our commitment to timeless design, while the carefully selected colour palette reflects the client's refined taste. We believe in integrating luxury with practicality, evident in our meticulous choice of materials that ensure longevity and sustainability. Every corner of this abode is a testament to our expertise in the modulation of spatial conditions. From cosy private nooks to open, airy communal spaces, the design caters to the diverse needs of modern living.