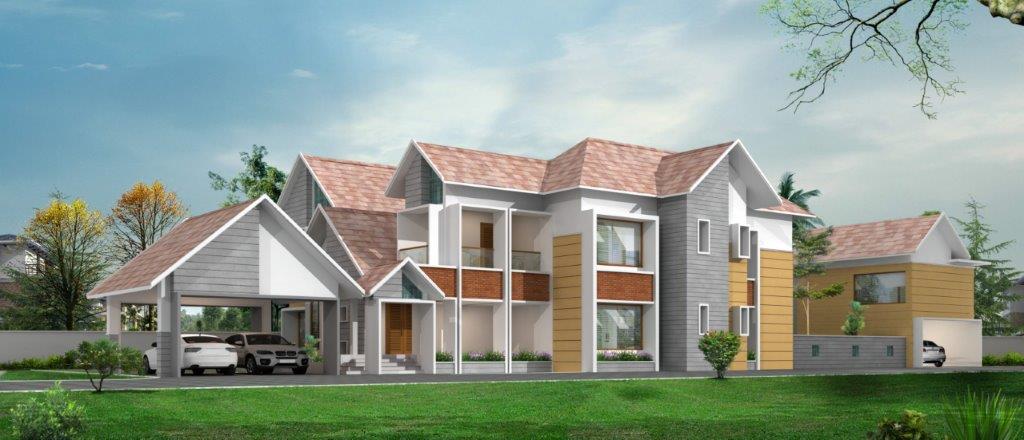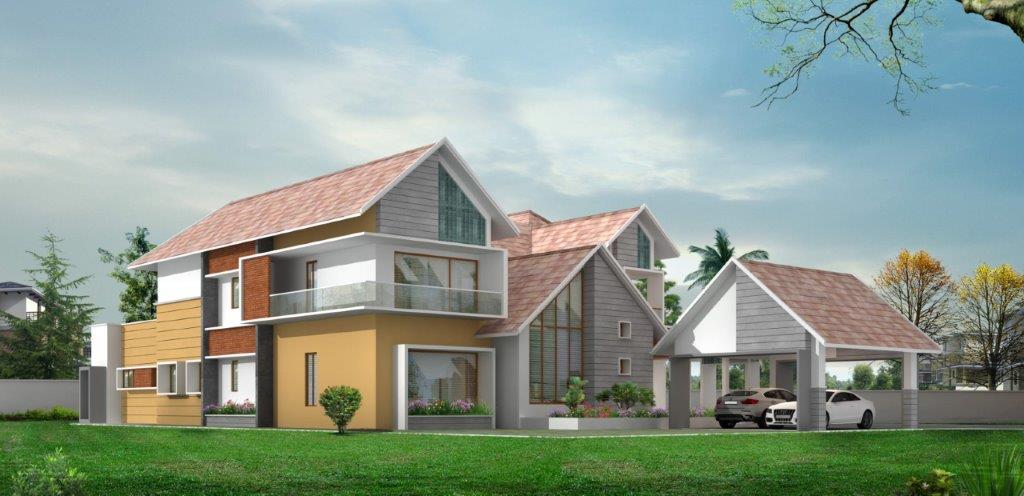



Residential
Client: Mr Naseer
Building Area: Updating
Project Status: Ongoing
Project Description:
This architectural marvel is nestled in the serene landscapes of Kannur district, Kerala. We take pride in crafting homes that blend luxury with modern comforts, and our latest project is no exception.
This double-story house is a testament to our commitment to redefining cosy living. The elegant slant roof, complemented by expansive glass windows and tasteful cladding, creates a harmonious fusion of aesthetics and functionality. Inside, discover a world of comfort and convenience, where every corner is thoughtfully designed to cater to modern lifestyles.
Located amidst the lush greenery of Kannur, this abode offers a tranquil retreat from the hustle and bustle of city life. Whether it's basking in the natural light streaming through the windows or unwinding in the plush interiors, every moment in this house is a celebration of luxurious living. The client will experience the allure of modern architecture and the warmth of homecoming in our latest residential masterpiece.