

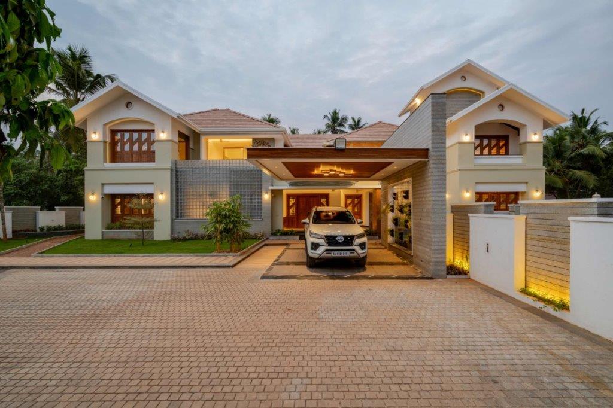
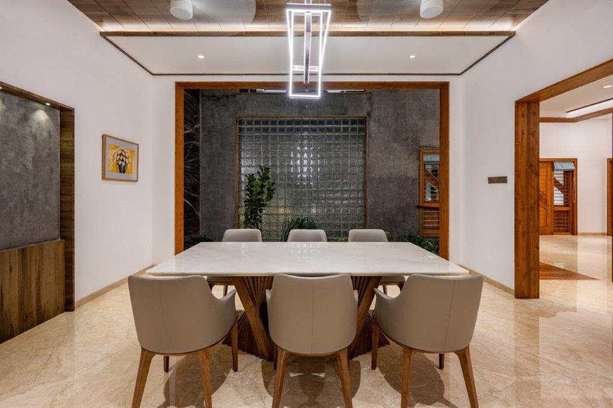
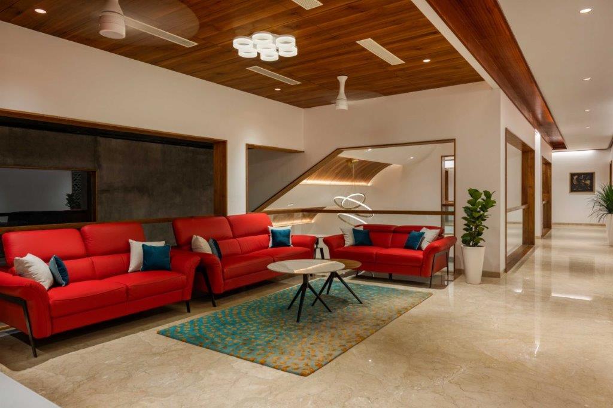
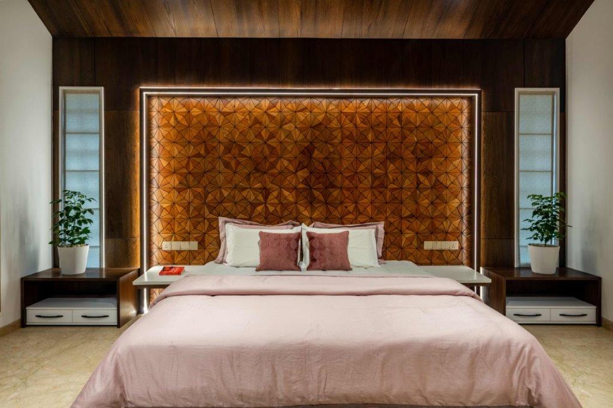
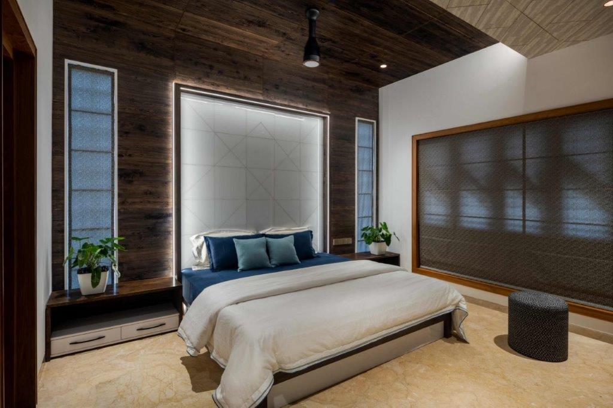
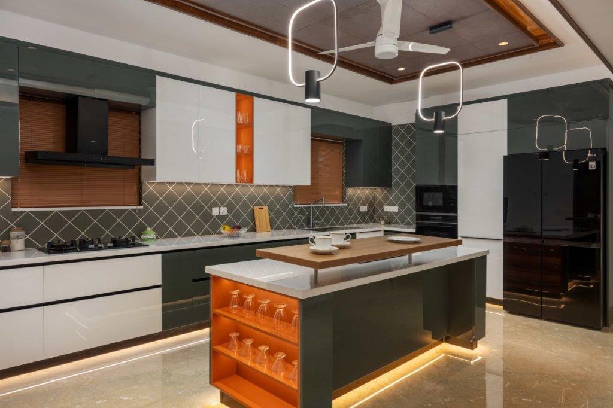
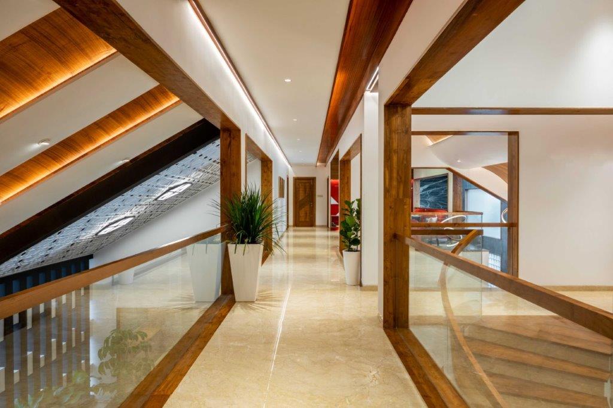
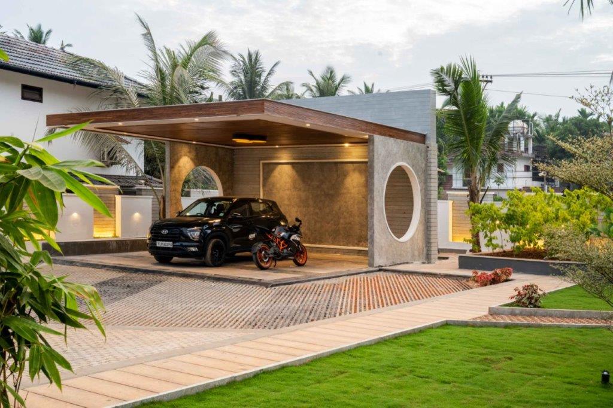
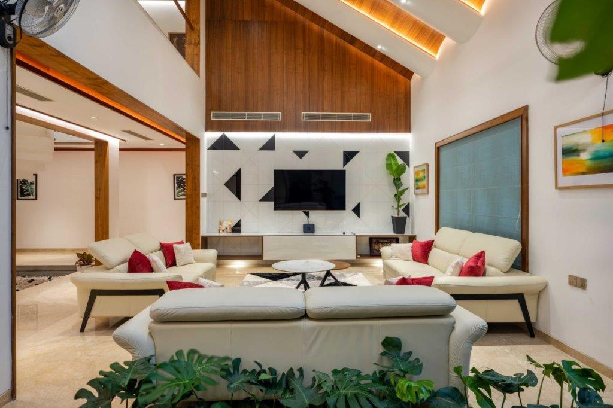
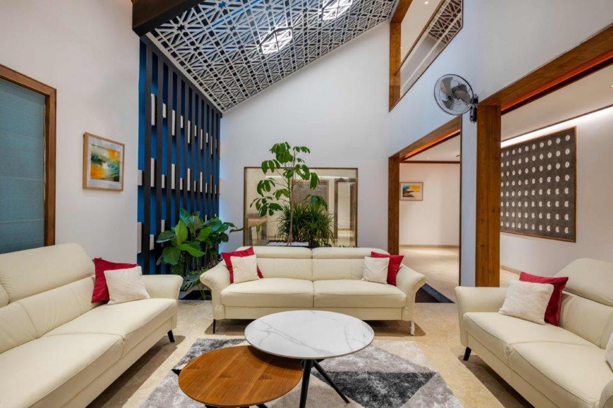
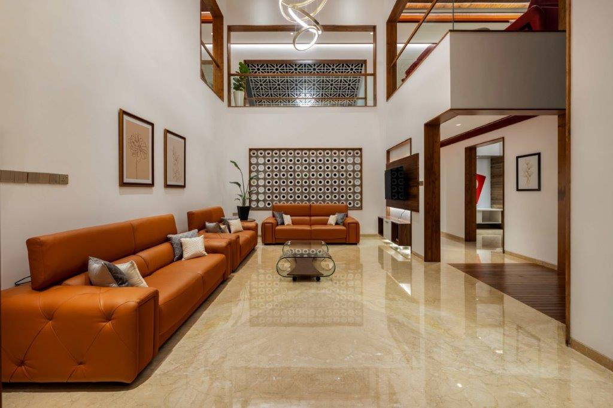
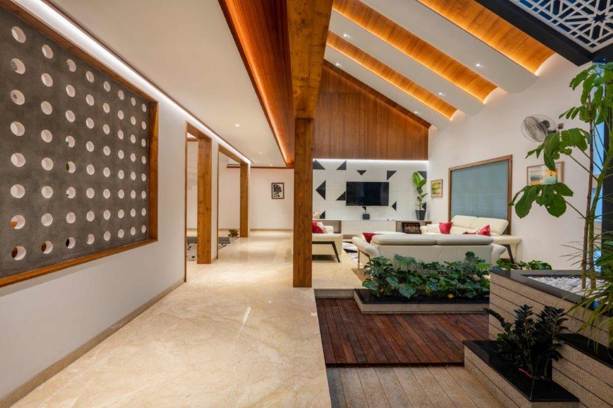
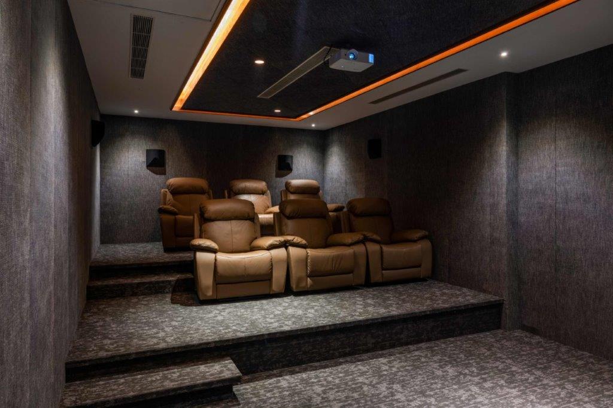
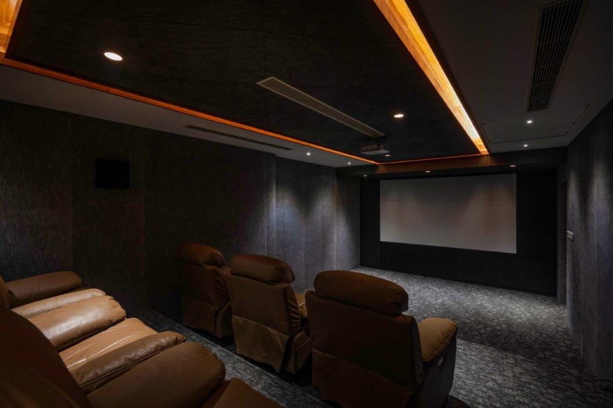
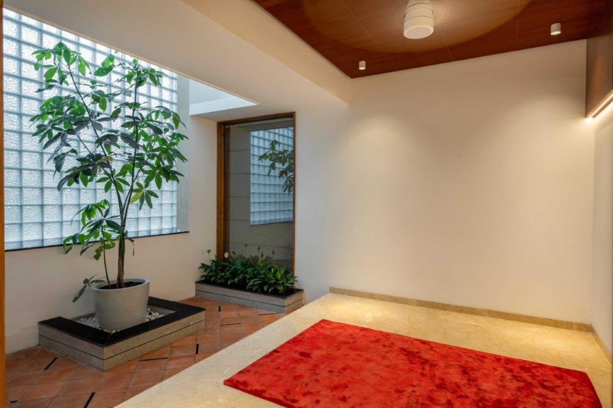
Residential
Client: Mr Shaj
Building Area: 8,000 sq. ft
Project Status: Completed
Project Description:
Step into a world where architecture becomes art, and every corner tells a story of harmonious design. Our latest residential creation is a testament to the delicate balance we strike between luxury, tradition, and modernity. This two-story masterpiece, adorned with five thoughtfully crafted bedrooms and expansive halls, welcomes you with a sweeping curvy staircase, an architectural marvel in itself. We envisioned a dwelling where opulence meets functionality, and every resident's need is not just met but exceeded. Meticulously equipped with state-of-the-art amenities, this residence epitomizes our commitment to crafting living spaces that transcend the ordinary. From the grandeur of the halls to the intricate details of the curvy staircase, every element is a stroke on the canvas of architectural finesse. This house is not merely a structure; it's a masterpiece, that transforms spaces into timeless works of art, where luxury, tradition, and modern living coalesce in a symphony of design excellence.