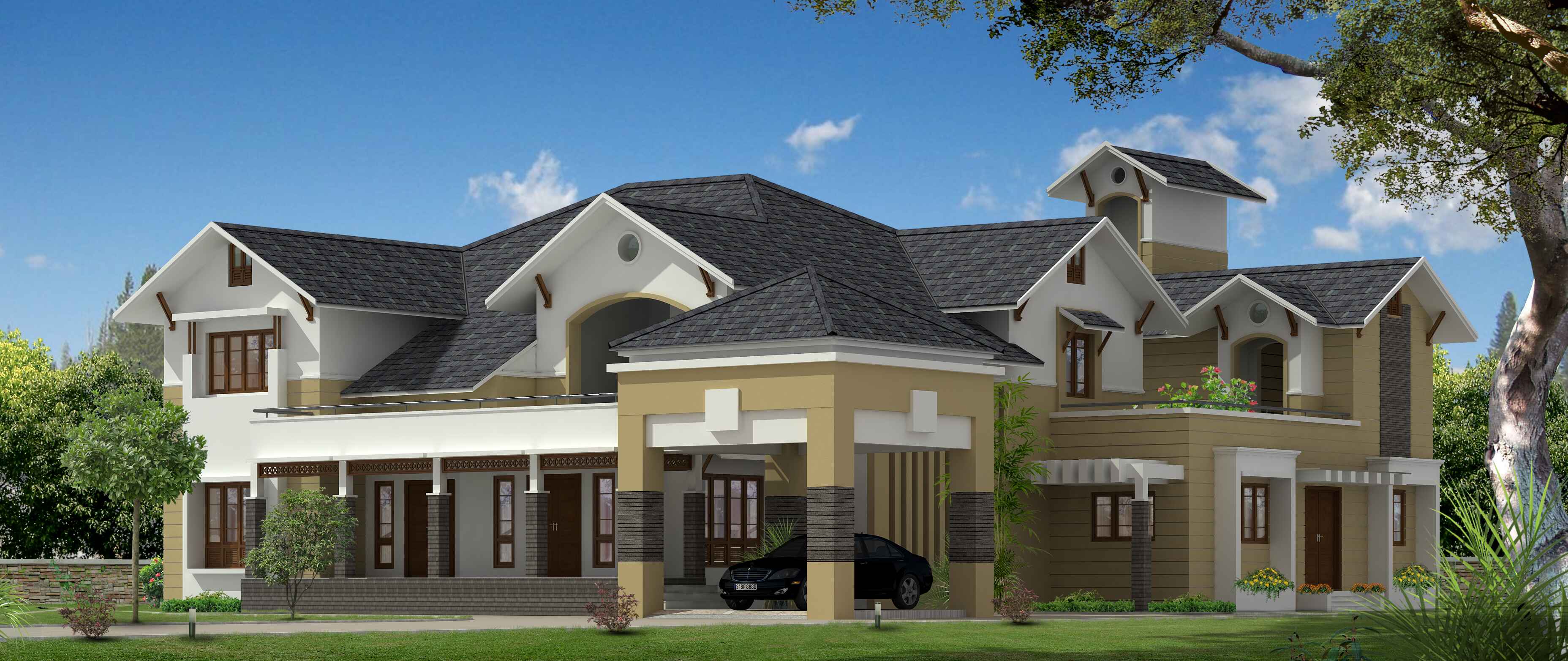


Residential
Client: Mr Ismail
Building Area: 6,100 sq. ft.
Project Status: Completed
Project Description:
Situated in the tranquil locale of Orkkatteri, Kozhikode, our architectural finesse unfolds in the design of a luxurious residential project- an exemplar of climatologically sensitive and user-centric architecture. This residence stands as evidence of our commitment to crafting spaces that seamlessly integrate with their natural surroundings while fulfilling the discerning requirements of the inhabitants. The exclusive facade is a harmonious fusion of traditional and contemporary architectural styles, reflecting a meticulous approach to design. Every element is thoughtfully curated to balance aesthetic appeal with climatic considerations, creating an ambience of luxury that resonates with the needs of modern living. As architects, our expertise lies in translating visions into tangible, livable spaces. This residential project in Orkkatteri showcases our dedication to merging opulence with functionality, resulting in a residence that epitomizes the artistry of architectural design.