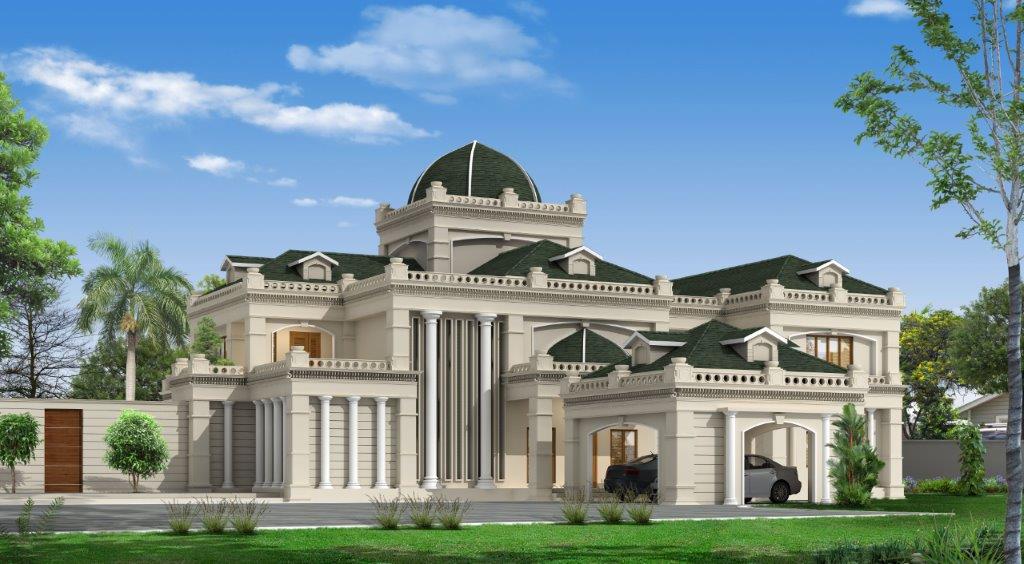


Residential
Client: Mr. Luqmaan
Building Area: 7,000 sq. ft.
Project Status: Proposed
Project Description:
Step into the realm of timeless elegance with our unique residential project, distinguished by the enduring beauty of classic-style architecture. This exceptional endeavour embodies sophistication through meticulous details, featuring bespoke elements such as groves, mouldings, wall brackets, and stately pillars. The meticulously crafted plan adheres to a regular geometric shape, harmoniously accommodating five bedrooms, expansive living areas, and semi-open courtyards. Each space is thoughtfully designed to create an ambience of refined living, where the classic meets the contemporary. We present a residence where architectural finesse and thoughtful planning converge, crafting a haven that not only reflects the grandeur of classic design but also caters to modern lifestyles. Experience the allure of timeless aesthetics in every corner of this uniquely distinguished living space.