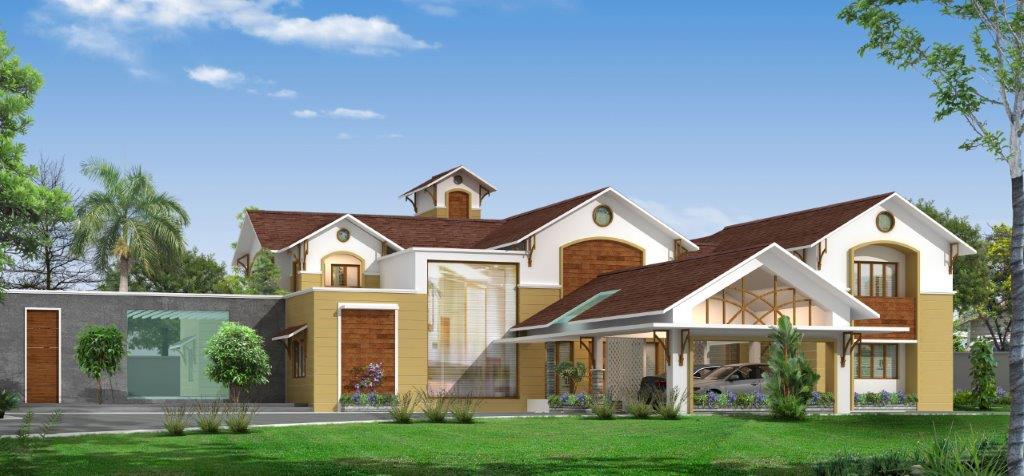


Residential
Client: Mr. Luqmaan
Building Area: 7,000 sq. ft.
Project Status: Proposed
Project Description:
Nestled in the picturesque landscape of Kadavathoor, our architectural vision unfolds in the design of an extraordinary residential project - harmonious blend of innovation and timeless elegance. The distinctive feature of a steep-sloped roof imparts character and visual interest to the structure, creating a captivating silhouette against the backdrop. This residence is a demonstration of our proficiency in crafting dynamic living spaces. A series of outdoor areas, including open and semi-open courtyards, seamlessly integrate nature with the interior, fostering a sense of tranquillity and connection. The architectural prowess is further showcased in the thoughtful layout, comprising five bedrooms, double-height living areas, an intricate spiral staircase, and arched openings. As architects, our commitment lies in creating homes that transcend conventional design, offering a symphony of functionality and aesthetics. This residential project in Kadavathoor exemplifies our dedication to crafting living spaces that are both distinctive and timeless, reflecting the essence of thoughtful architecture.