

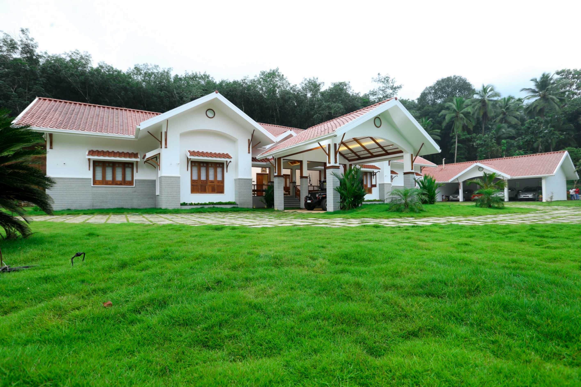
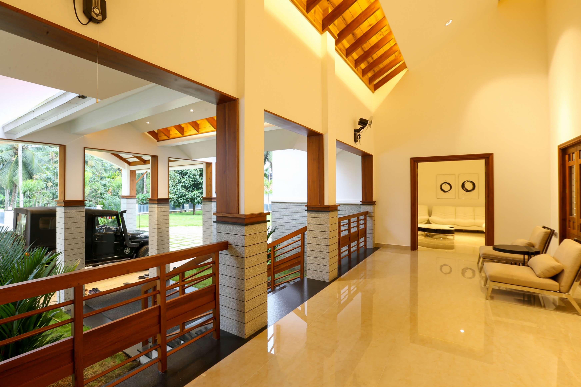
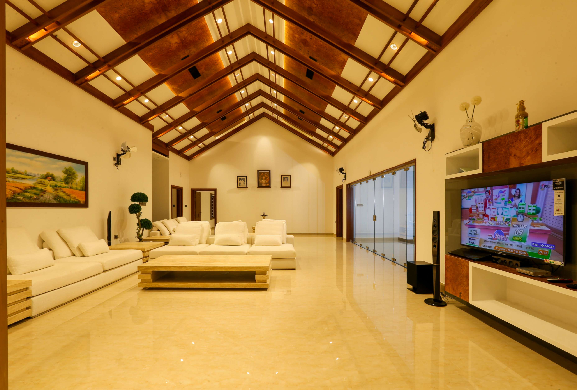
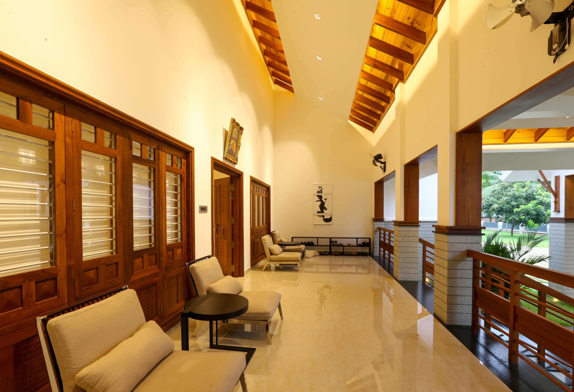
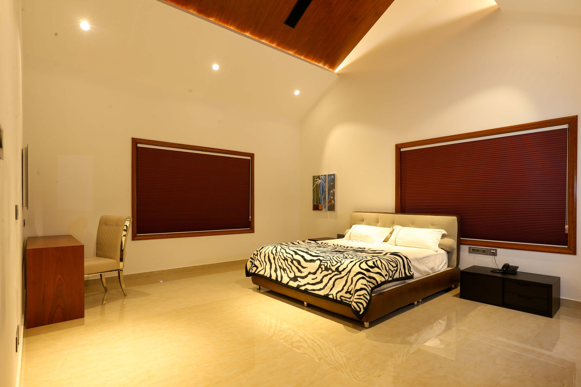
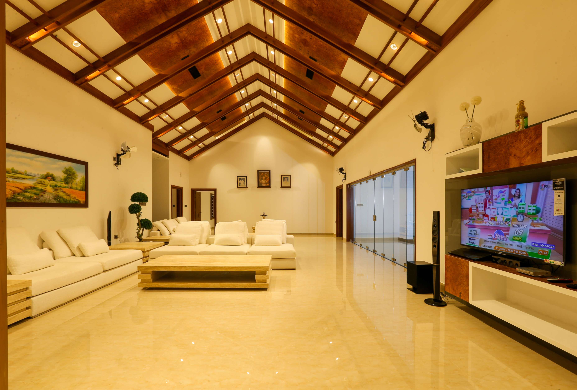
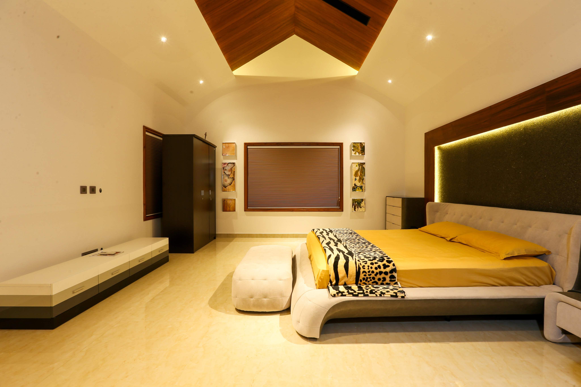
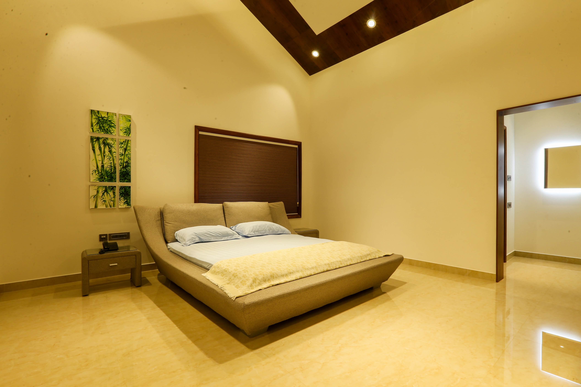
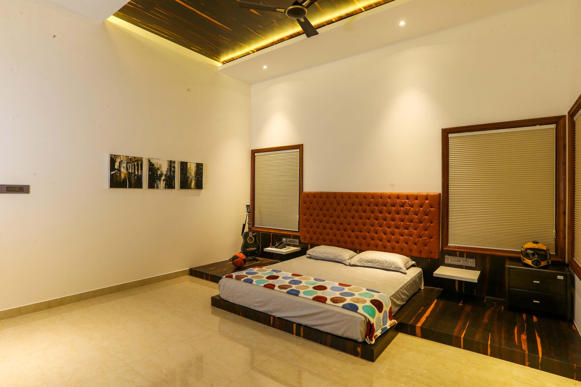
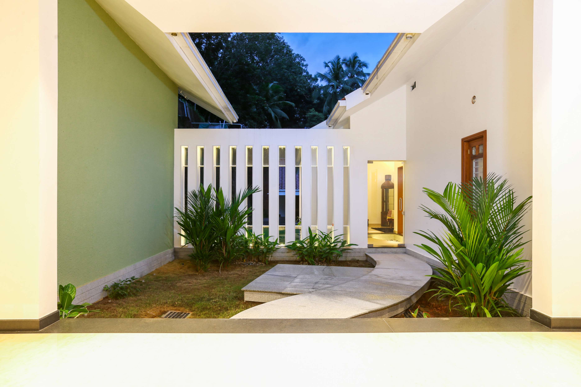
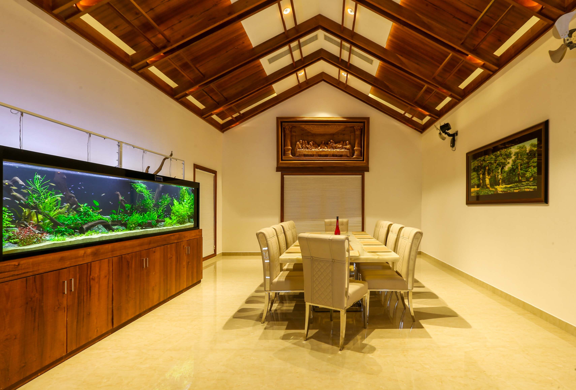
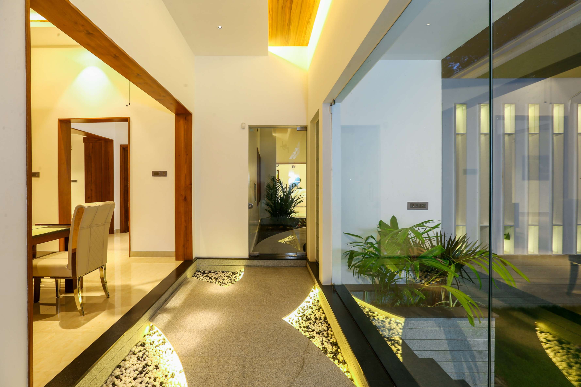
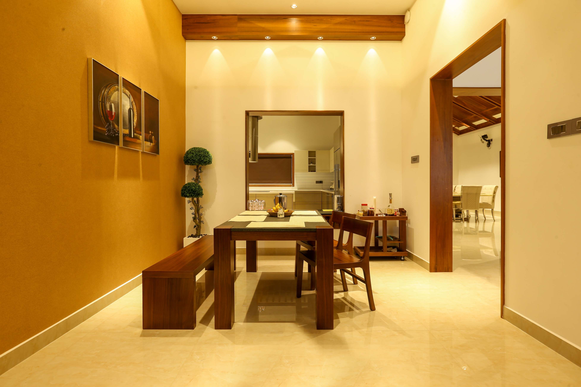
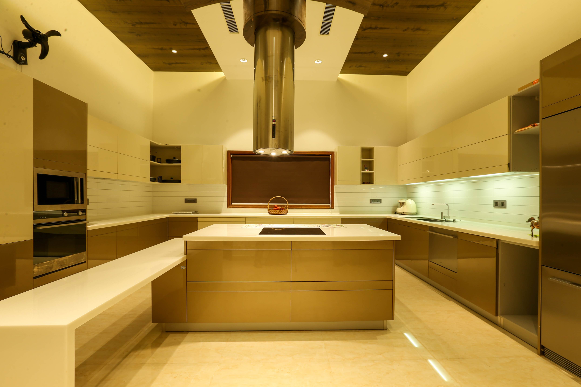
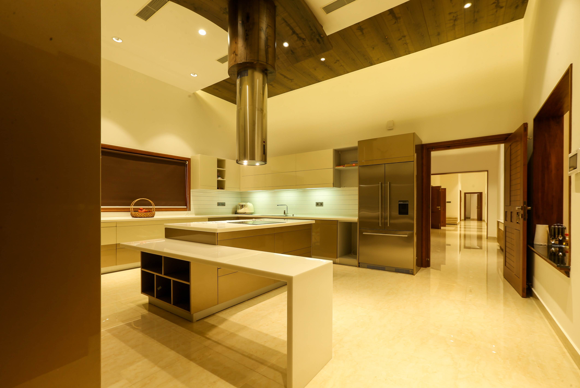
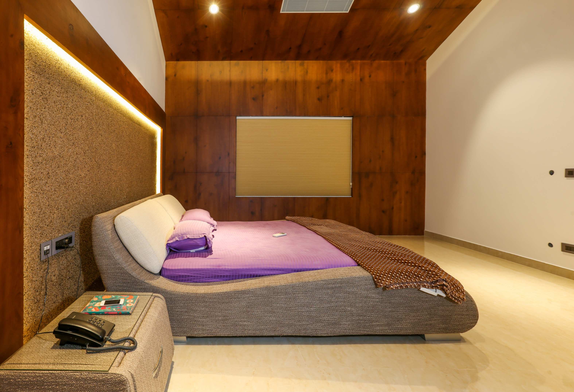
Residential
Client: Mr Joy Mathew
Building Area: 7,100 sq. ft
Project Status: Completed
Project Description:
Nestled within the expansive embrace of an 8-acre lush green site in Koorachundu, our architectural finesse unfolds in the creation of a single-storey house—a seamless extension of a farmhouse that transcends the ordinary. Crafted with meticulous precision and a keen understanding of the natural surroundings, this residence stands as a demonstration of luxurious living within a tranquil setting. The house commands attention with its magnificent appearance, a result of accurately designed joinery details and the strategic use of climatologically suited building materials, such as wooden rafters. This careful selection not only enhances the aesthetic appeal but also ensures a harmonious integration with the environment. In every corner, the architect's expertise shines through, achieving an overall brilliance that goes beyond the surface. This single-storey dwelling is a tranquil retreat, where thoughtful design meets the serenity of nature, creating a luxurious experience harmonized with the idyllic surroundings of Koorachundu.