

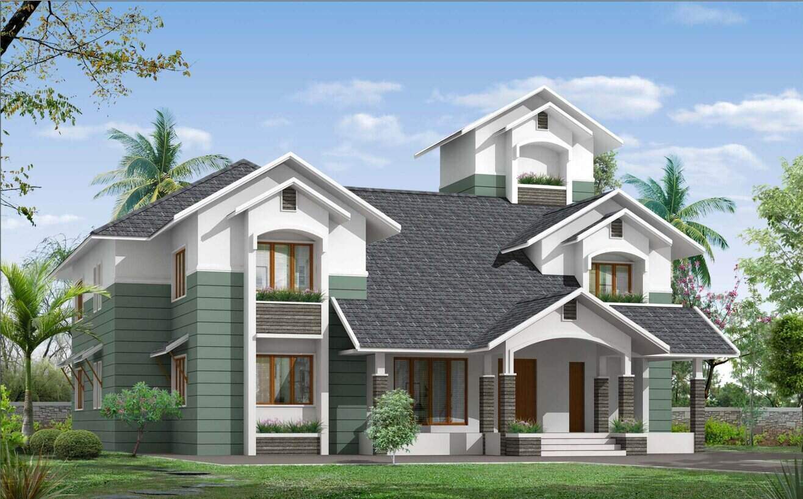
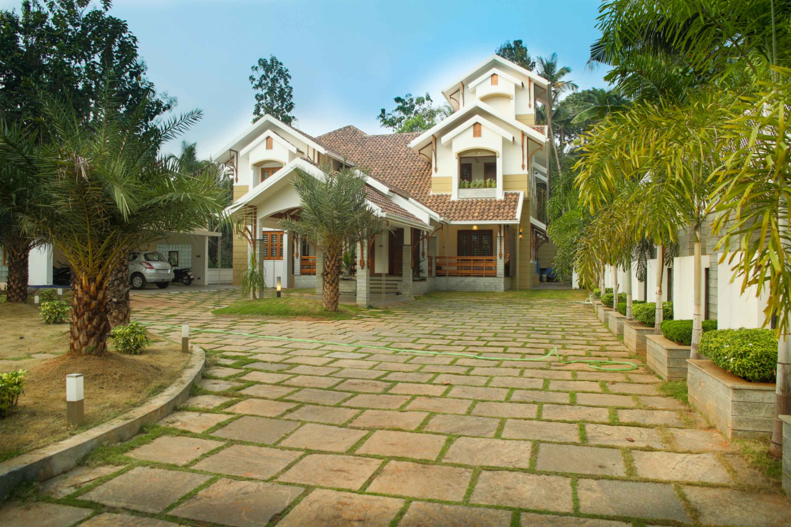
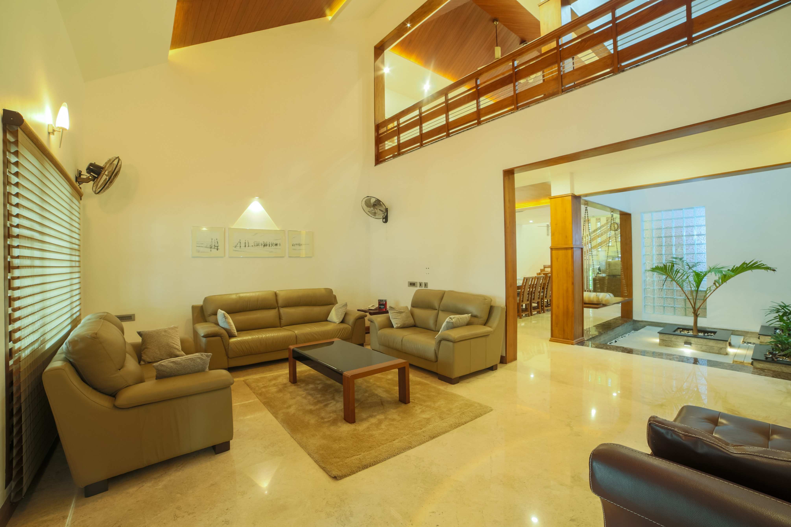
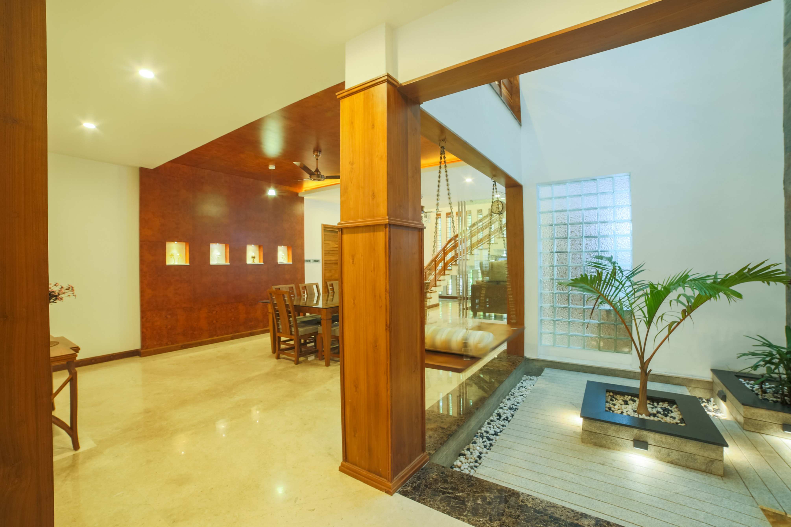
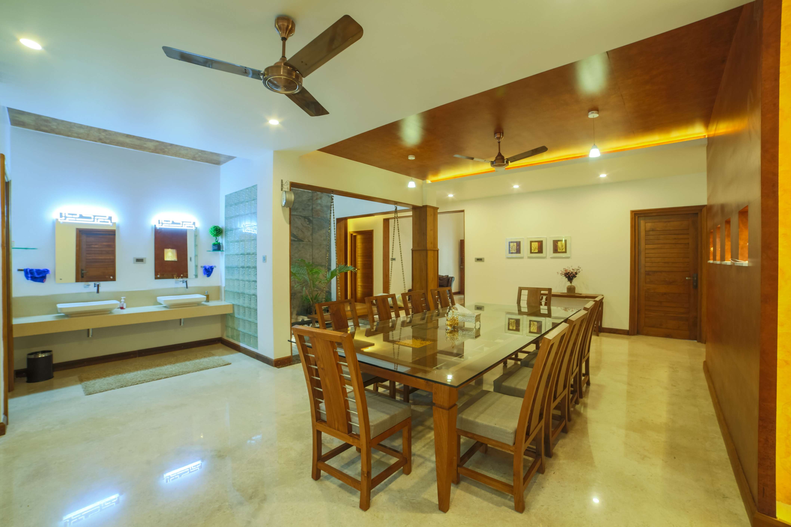
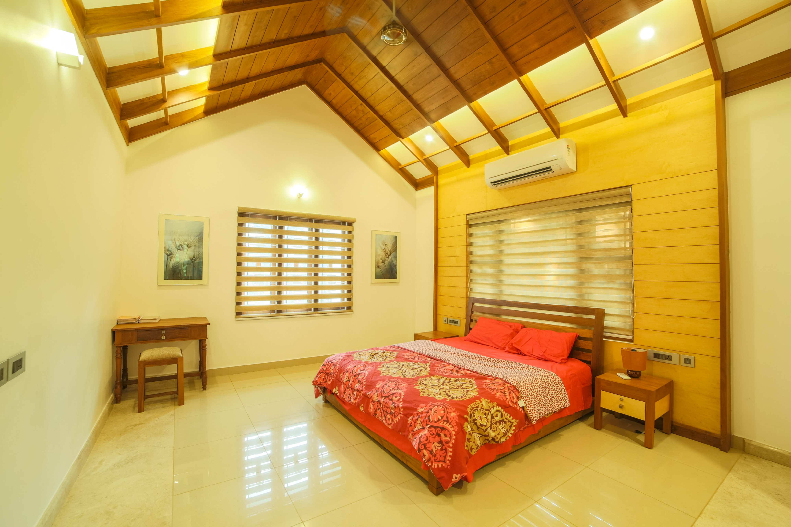
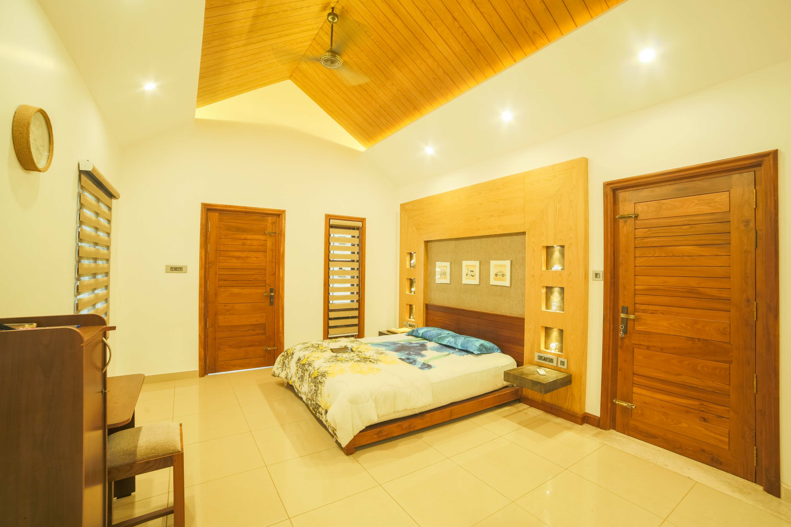
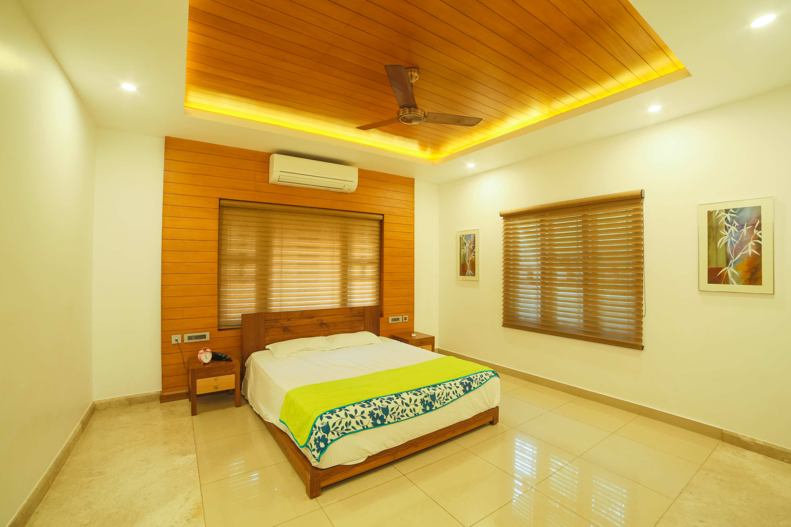
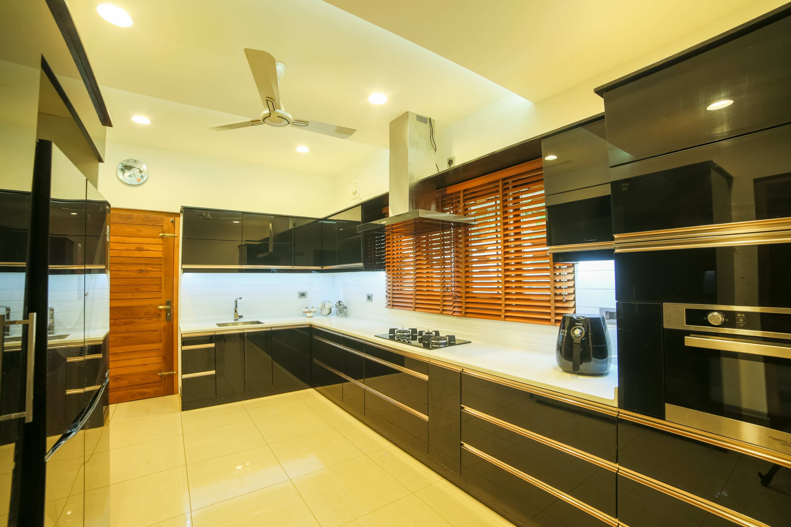
Residential
Client: Mr Mujeeb
Building Area: 5,200 sq. ft
Project Status: Completed
Project Description:
In the picturesque locale of Potammal, Kozhikode, Kerala, our architectural ingenuity takes centre stage in the creation of a double-storey six-bedroom residence. Meticulously shaped by precise site analysis and a profound understanding of the client's needs, this dwelling is a sublime synthesis of tradition and modernity. The house radiates a timeless traditional character, harmonizing with the surrounding landscape. Architectural brilliance unfolds in the form of a distinctive sloping roof, a nod to heritage design elements seamlessly integrated with contemporary luxuries. Nestled within lush greenery, this residence is a representation of our commitment to blending structures with nature. Expansive windows invite the outdoors in, fostering a symbiotic relationship between the dwelling and its environment. Every facet of this creation shows our careful consideration and attention to detail. In the heart of Potammal, our architectural masterpiece emerges—a residence where the grace of tradition converges with the convenience of modern amenities, showcasing the epitome of thoughtful design.