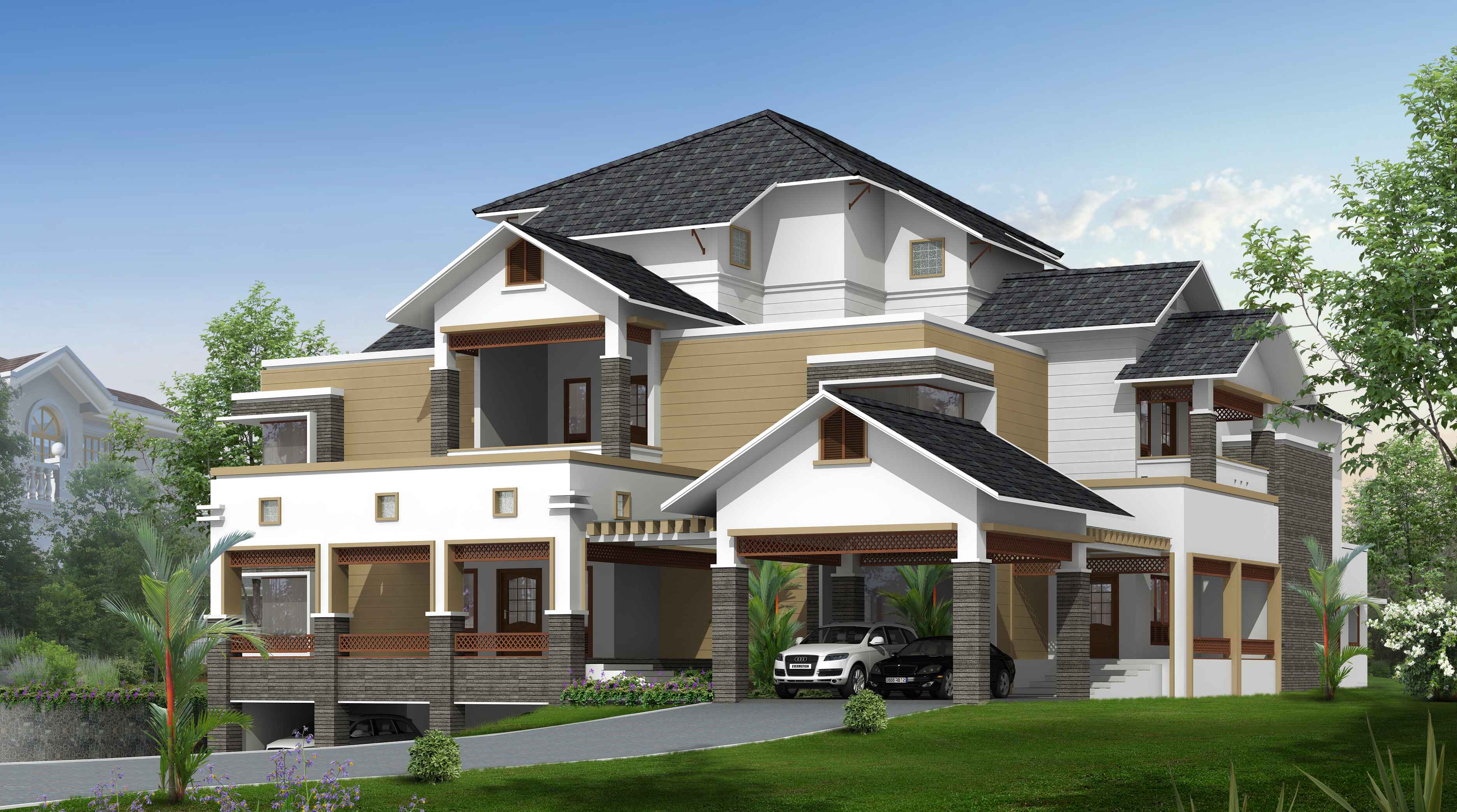


Residential
Client: Mr Gafoor
Building Area: 21,000 sq. ft.
Project Status: Proposed
Project Description:
Nestled within a vast expanse of 100 cents in Sulthan Bathery, our distinguished residential project redefines luxury living. This opulent abode stands as a beacon of distinction, meticulously designed to surpass its counterparts. Embracing the client's vision, equal emphasis has been placed on crafting both the built and unbuilt spaces. The result is a seamless integration, where the indoor and outdoor environments intertwine effortlessly. The design fosters a transparent flow, blurring boundaries and inviting nature to become an integral part of daily life. Each corner of this sprawling estate is a testament to thoughtful design, where the distinction between architecture and the natural canvas dissolves, creating a residence that transcends the ordinary.