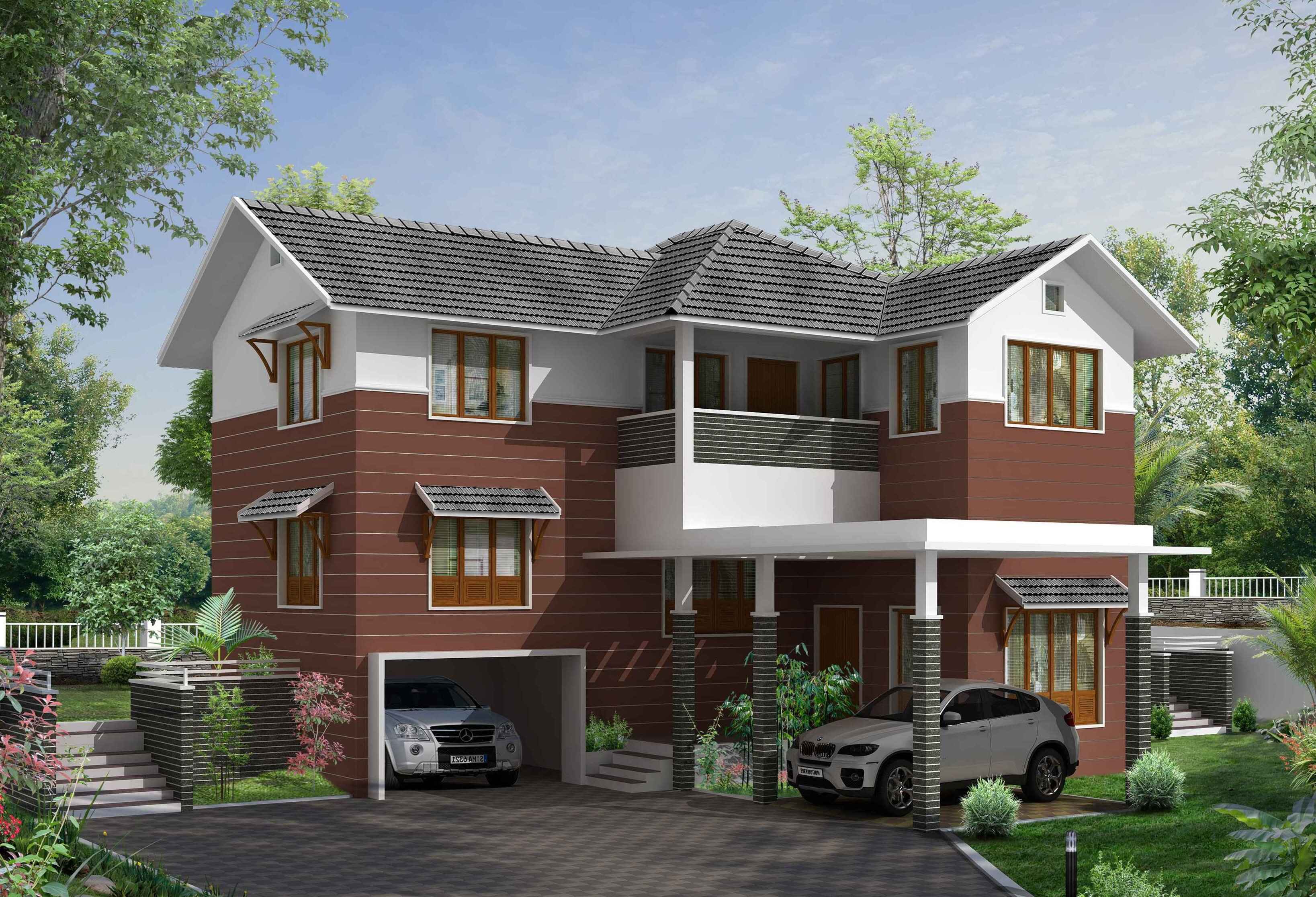


Residential
Client: Dr Ashok Kumar
Building Area: --
Project Status: Completed
Project Description:
As architects, we understand the poetry of space and functionality, and our double-story creation is a symphony of elegant design and modern living. The graceful slant roof, a hallmark of our ingenuity, not only adds visual intrigue but also maximizes interior space utilization. The artful cladding, meticulously chosen, seamlessly merges aesthetics with durability, creating an enduring facade that stands as a testament to our commitment to excellence. Inside, discover a harmonious blend of cosiness and modernity. Every corner is a purposeful space, compact yet enriched with contemporary comforts. Our design ethos prioritizes not just structure, but the living experience. This abode is a seamless integration of architectural artistry and everyday functionality- an embodiment of our passion for crafting homes that transcend the ordinary.