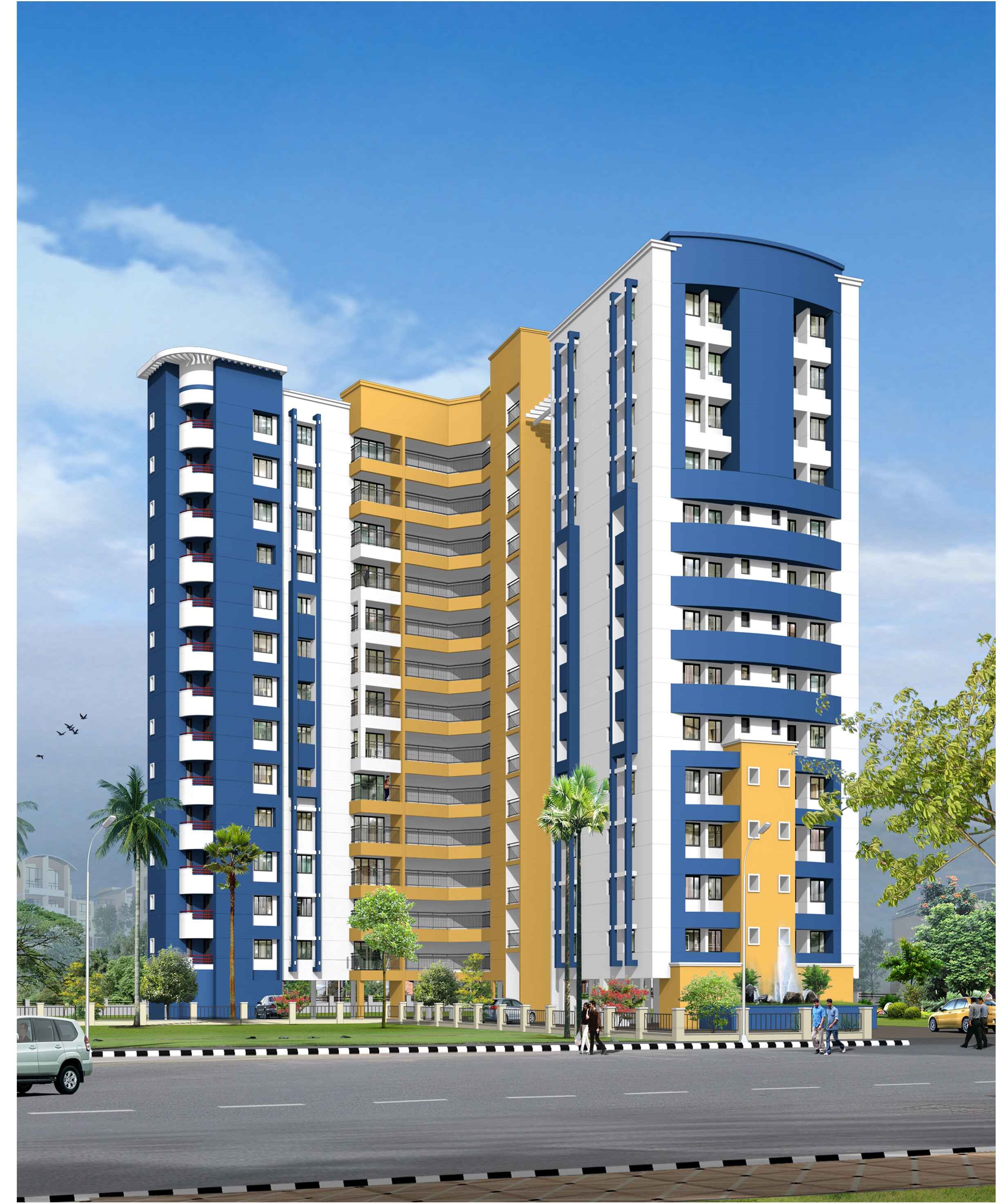


Residential
Client: Clearway Builders
Building Area: 56,300 sq. ft.
Project Status: Completed
Project Description:
Elevate your living experience in the heart of Ernakulam, Kerala, with our striking residential project soaring to G+14 storeys. Beyond the ordinary, this apartment complex marries contemporary design with thoughtful planning, offering an array of common facilities. Dive into relaxation at the swimming pool, revel in recreational spaces, and unwind in dwellings designed for the discerning. The well-conceived living spaces feature strategically ventilated bedrooms, ensuring a constant connection with nature. Open balconies invite panoramic views, while spacious living areas become the canvas for your daily life. With meticulous attention to detail, this project promises not just a residence but an elevated lifestyle in the vibrant district of Ernakulam.