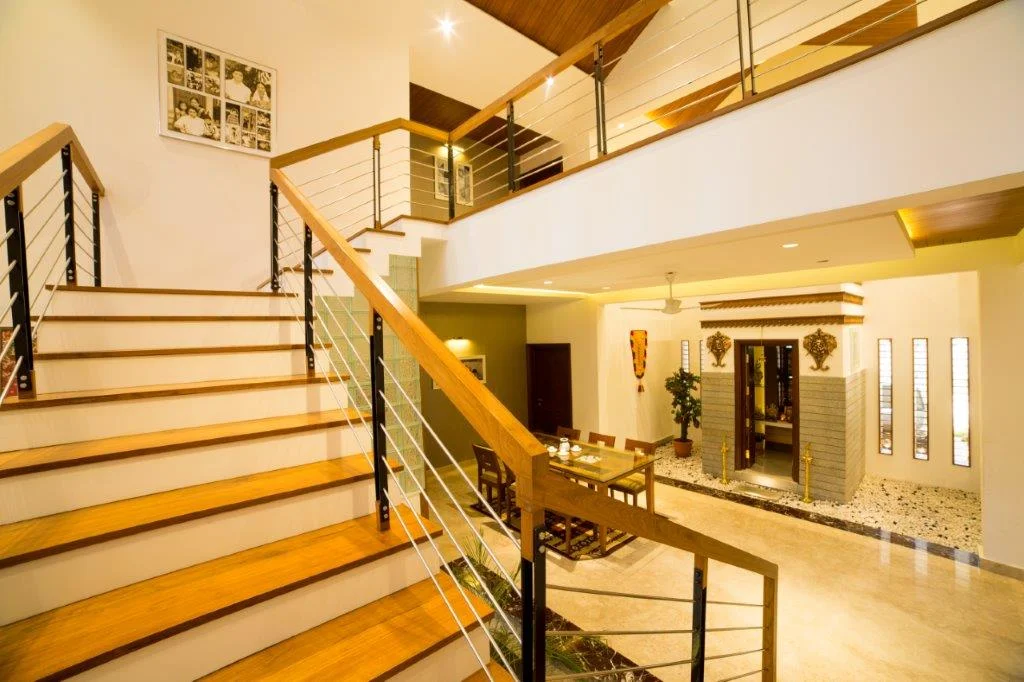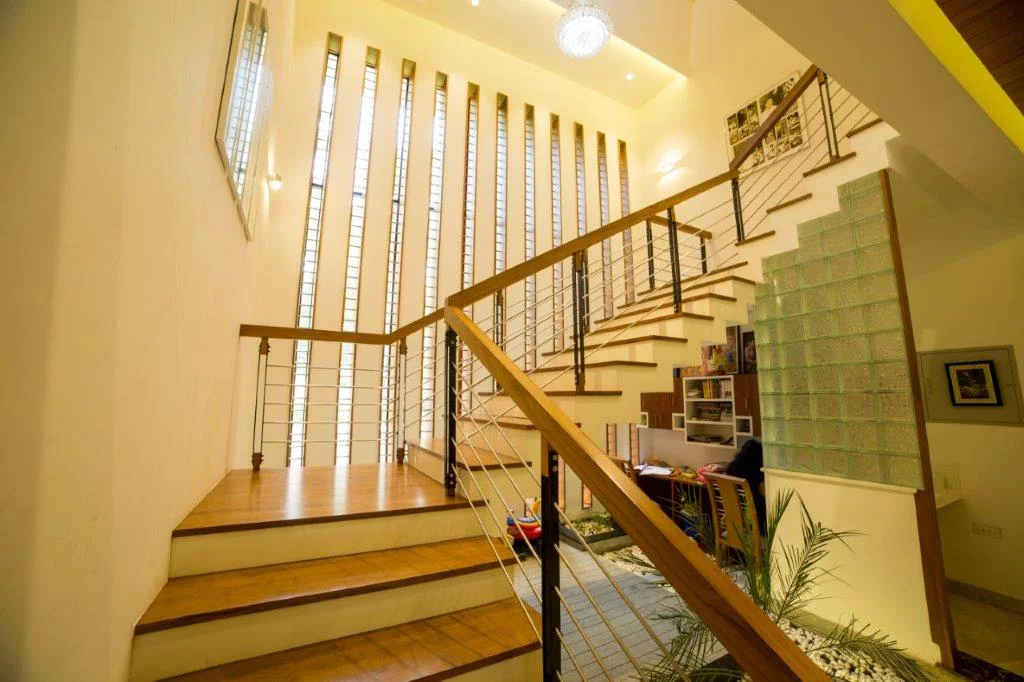



Interior
Client: Mr. Prasad
Building Area: 3,200 sq. ft.
Project Status: Completed
Project Description:
In the creation of this four-bedroom unit, our architectural finesse unfolds, seamlessly blending built and void spaces to craft an engaging interior experience. Several double-height spaces, a home theatre, and strategically placed balcony areas contribute to the dynamic interplay of volumes within the residence. Our design approach extends to the lighting scheme, where the traditional wall lights are replaced by ceiling lights. Following a warm color palette, these lights add a layer of ambiance that complements the natural wooden finish dominating the interiors. The use of warm hues and ceiling lights enhances the overall spatial perception, creating a welcoming atmosphere. Classy furniture pieces accentuate the natural wooden finish, embodying sophistication and comfort. As architects, our expertise lies in curating spaces that not only fulfill functional requirements but also elevate the aesthetic experience. This interior project stands as a testament to our commitment to creating homes that seamlessly