

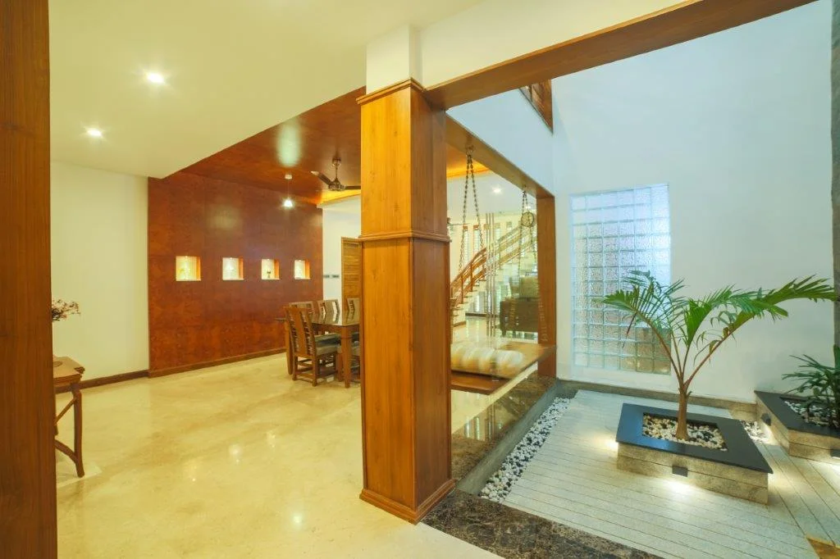
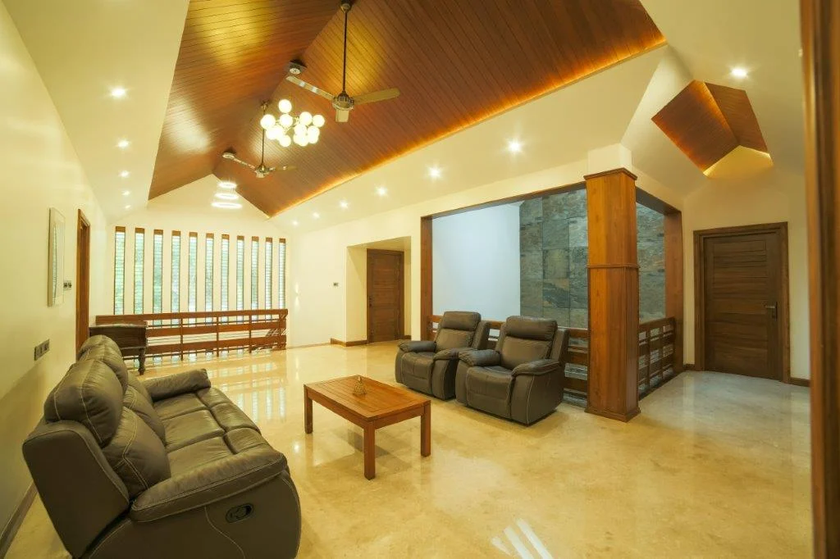
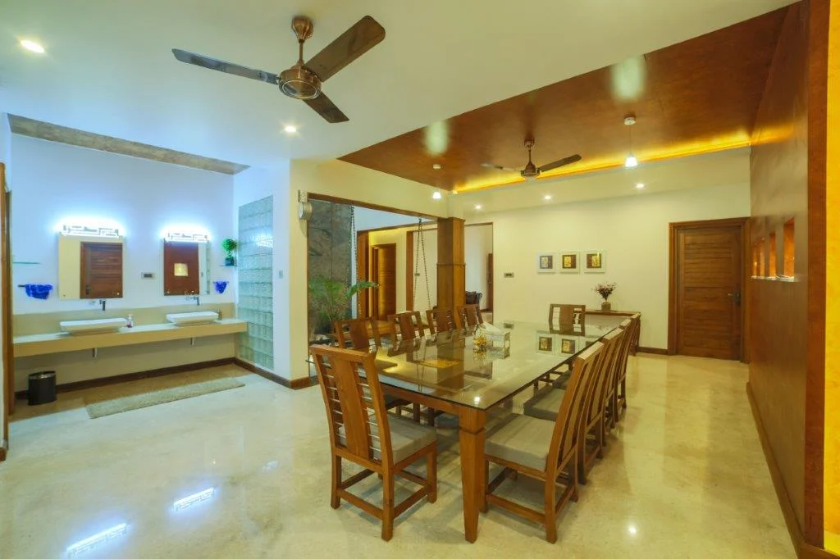
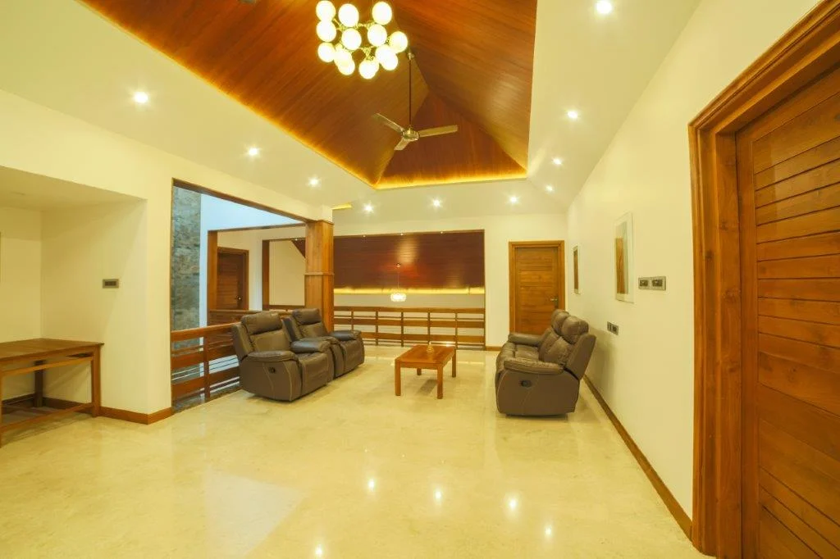
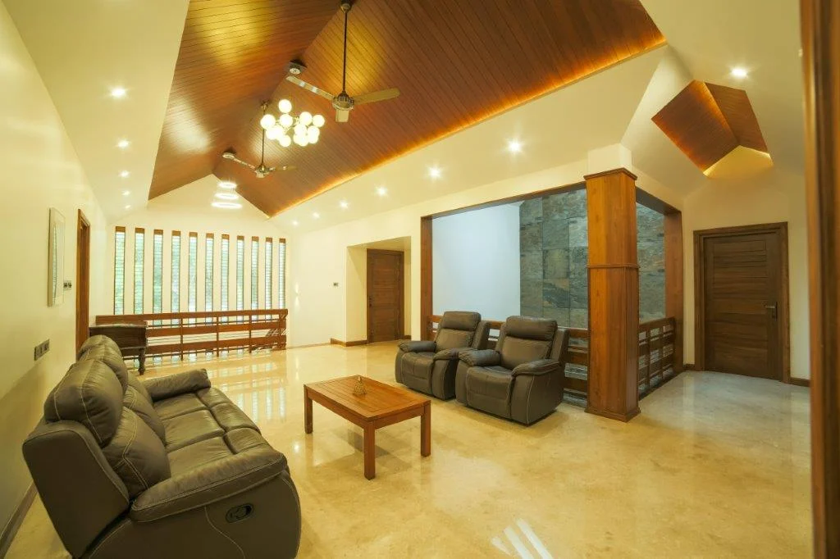
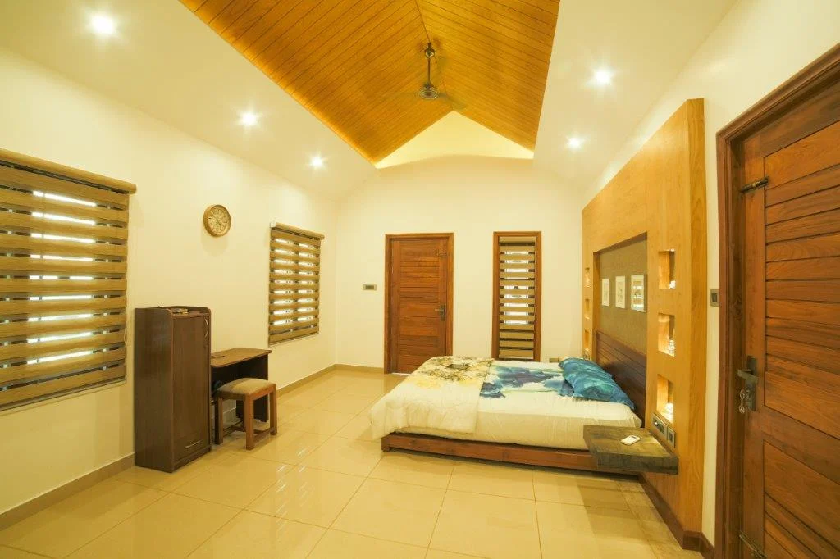
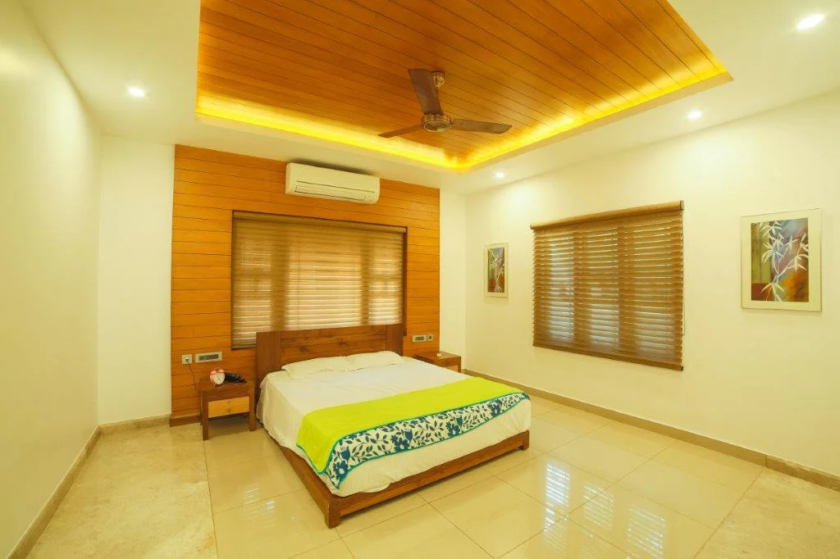
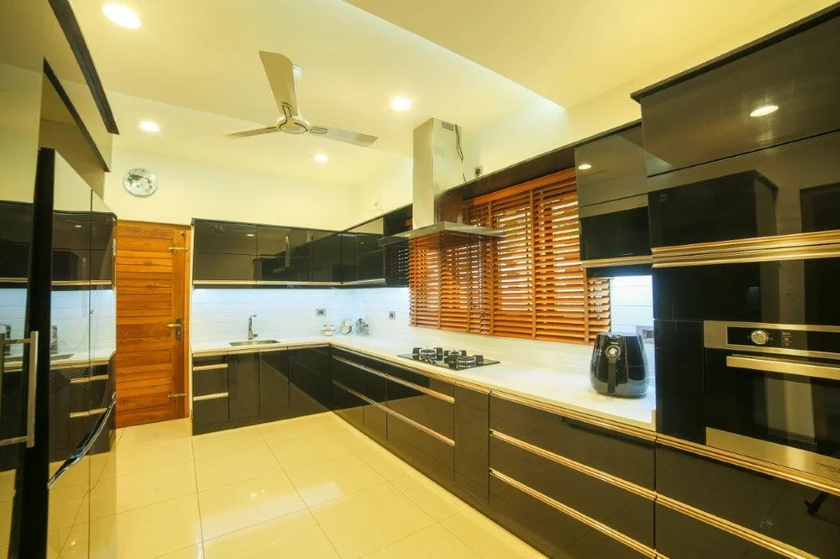
Interior
Client: Mr Mujeeb
Building Area: 5,200 sq. ft
Project Status: Completed
Project Description:
Our architectural opus, born from meticulous site analysis and an intimate understanding of our client's aspirations, stands proudly as a double-storey testament to blending tradition, luxury, and modern amenities. The six-bedroom residence, crowned with a distinctive sloping roof, harmonizes form and function with grace. Balconies beckon with panoramic views, and designer exterior walls showcase our commitment to aesthetic innovation. Expansive glass windows seamlessly merge the interior with nature's beauty, while carefully crafted landscaping and a stone-clad path weave the outdoors into the living experience. From concept to creation, each element is a symphony of thoughtful design, fully meeting resident requirements.