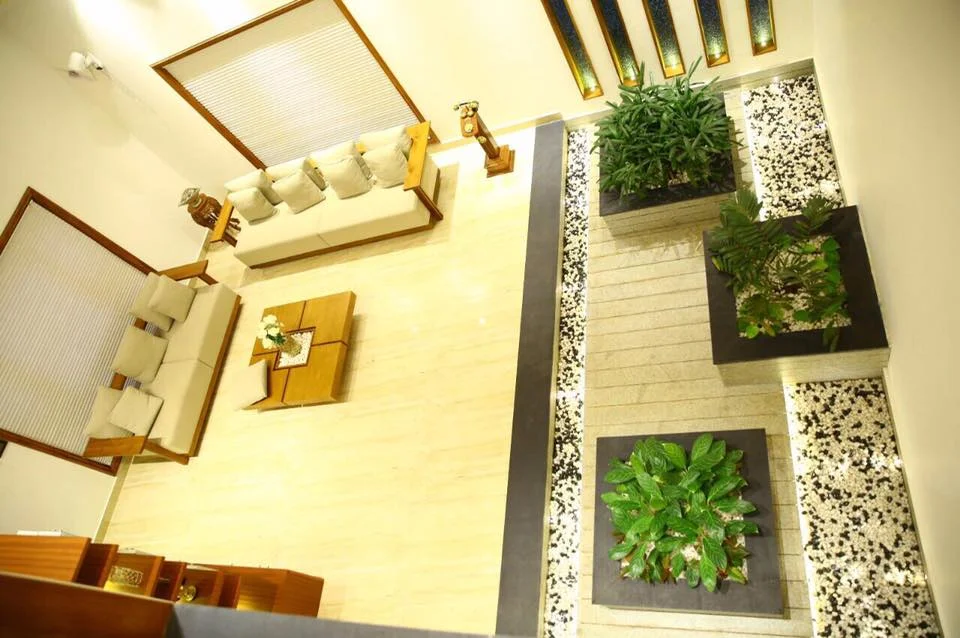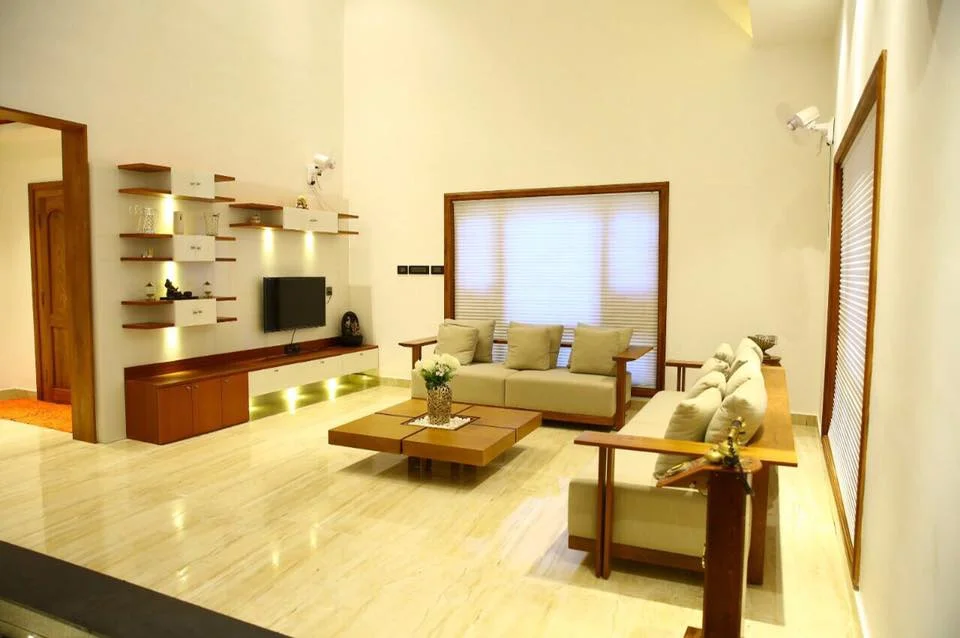



Interior
Client: Dr. Anil
Building Area: 4,000 sq. ft.
Project Status: Completed
Project Description:
Nestled within the verdant landscapes of Payyannur, Kannur, our interior design expertise unfolds in the creation of a remarkable residence— proof of our commitment to harmonizing architecture with nature. This project, strategically set in a lush green site, meticulously fulfils the unique requirements of the client. The carefully designed sloping roof not only adds a distinctive architectural element but also integrates seamlessly with the surrounding greenery. Stone cladding further enhances the exterior, offering a balance of texture and visual appeal. The monotonous colour scheme, thoughtfully selected, imparts a sense of cohesion and serenity to the interior spaces. As architects, our proficiency extends beyond structures to crafting living environments that reflect the individuality of the residents. This residence project in Payyannur is a testament to our dedication to both aesthetic and functional design, creating a home that is not only remarkable but also intimately connected with its natural surroundings.