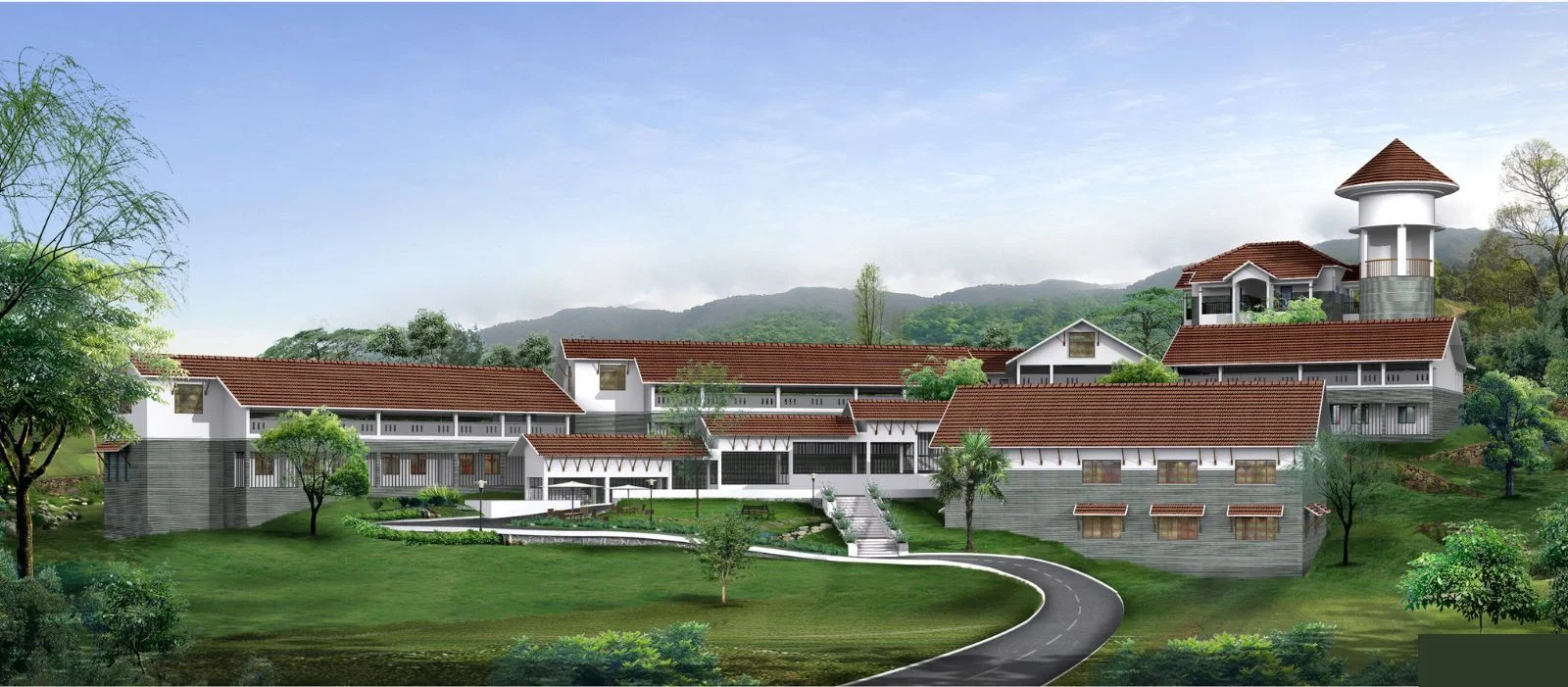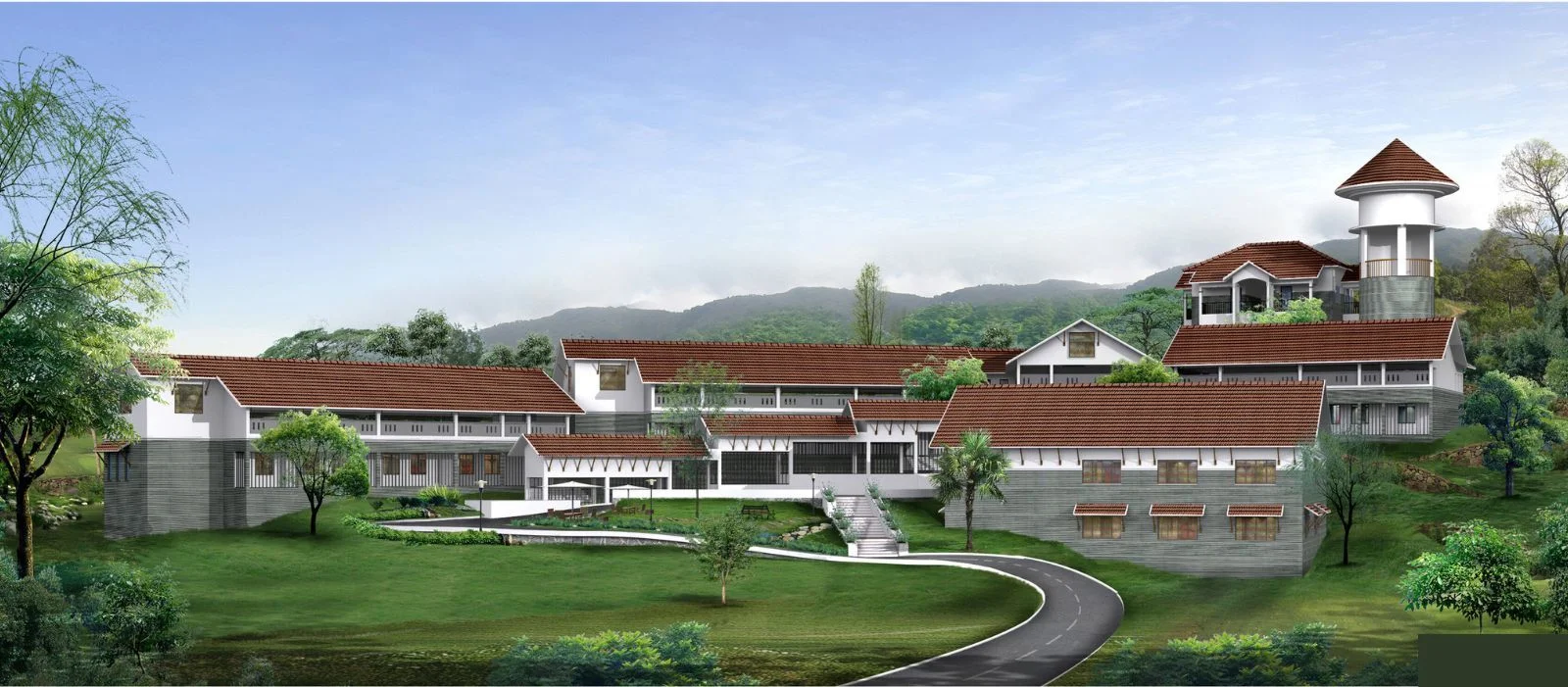



Institutions
Client: Sukritham Charitable Trust
Building Area: 27,000
Project Status: Completed
Project Description:
Situated in the tranquil expanse of Kakkur, our architectural endeavor takes form in an extraordinary institution—a children's village exclusively dedicated to less privileged girls. Nestled within a sprawling, contoured site, this project is a testament to our commitment to sustainable design and social responsibility. The layout of the village is meticulously planned to provide panoramic views of the lush surroundings, enhancing the connection between the inhabitants and the green site. The architectural approach takes a nod to tradition, fostering an overall sense of well-being and calmness. Noteworthy is our emphasis on preserving the existing flora within the site, seamlessly integrating the structures with the natural environment. This exceptional project, designed with a purpose, reflects our architectural expertise in creating spaces that extend beyond mere structures. It stands as a haven of hope, blending sustainable design with a nurturing atmosphere for the less privileged, embodying the essence of thoughtful architecture in Kakkur.