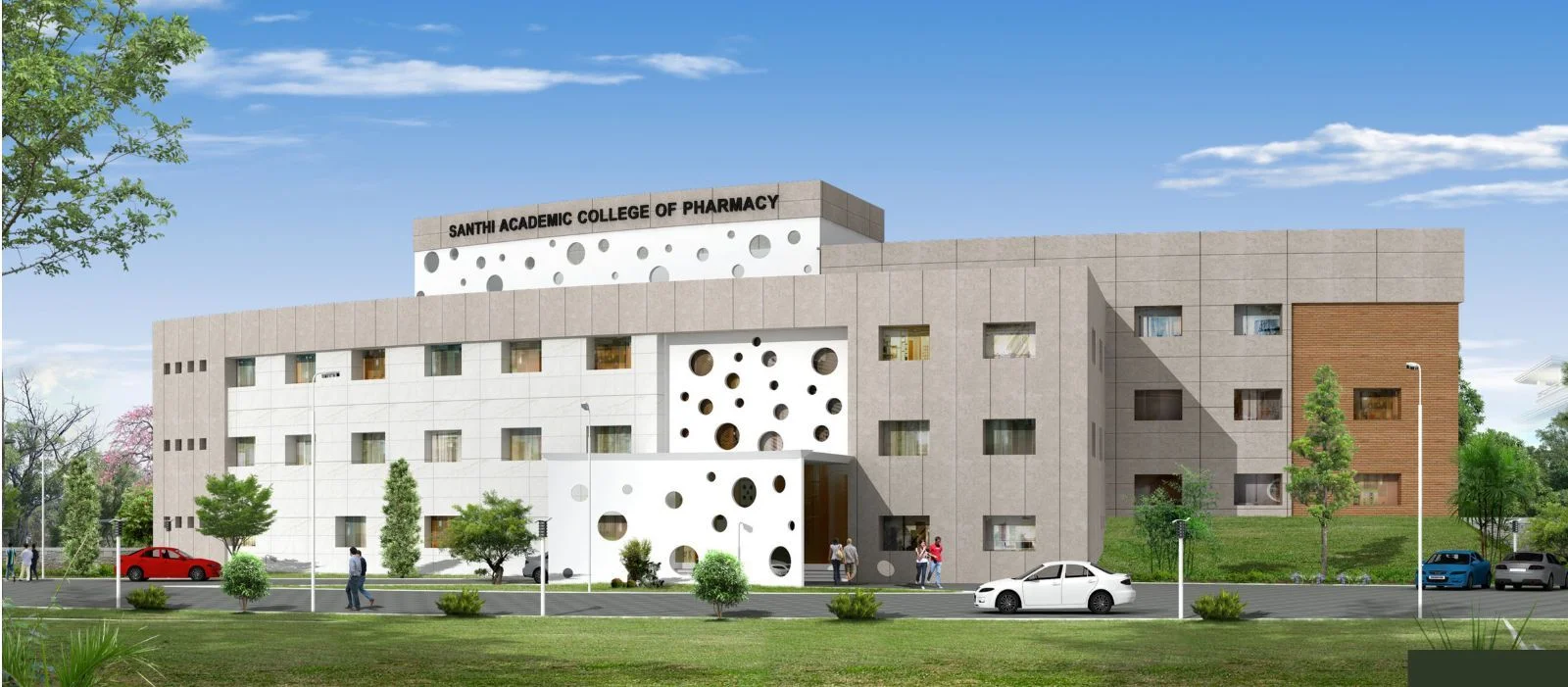


Institutions
Client: Islamic Welfare Trust Omassery
Building Area: 60,900 sq. ft.
Project Status: Completed
Project Description:
In the strategic locale of Omassery, our architectural expertise shines through in the creation of a remarkable G+2 institutional project, meticulously designed to foster an enriched learning environment. The architectural features are thoughtfully curated, with naturally ventilated classroom areas ensuring a conducive atmosphere for academic pursuits. Beyond traditional educational spaces, this project stands as an educational hub, seamlessly integrating extended facilities to meet diverse needs. The inclusion of a hostel, mosque, and nursing college reflects our commitment to providing a comprehensive educational experience. An interesting facet of this institution is the incorporation of an herbal garden, harmonizing nature with academia. This thoughtful touch adds not only aesthetic value but also serves as an educational resource, enriching the overall learning environment. Our architectural vision, evident in every aspect of this project, transforms it into more than just a structure—it becomes a dynamic educational centre, embodying innovation and functionality in the heart of Omassery.