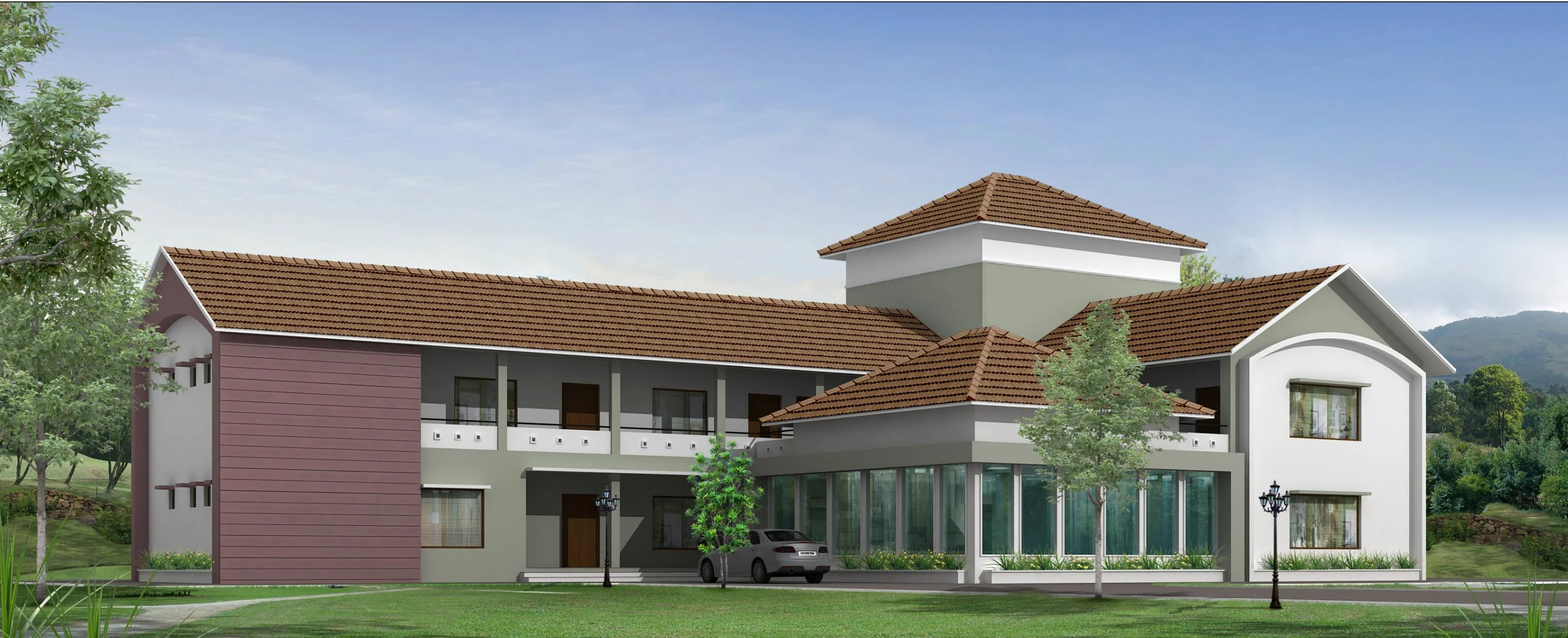


Institutions
Client: -
Building Area: 10,300 sq. ft.
Project Status: Completed
Project Description:
In the serene locale of Mukkam, our architectural expertise takes form in the design of an L-shaped school building—an elegant blend of tradition and contemporary functionality. Strategically positioned as a G+1 structure, the school embraces the traditional style of architecture while seamlessly incorporating modern design principles. The L-shaped layout serves a dual purpose, optimising both the intake of natural daylight and providing panoramic views from every space within. This thoughtful design not only enhances the visual appeal of the building but also creates an environment conducive to learning and well-being. As architects, our commitment lies in the synthesis of tradition and innovation, creating educational spaces that transcend the ordinary. This school project in Mukkam shows our proficiency in balancing architectural aesthetics with the functional requirements of a modern educational institution, fostering a harmonious atmosphere for both students and educators.