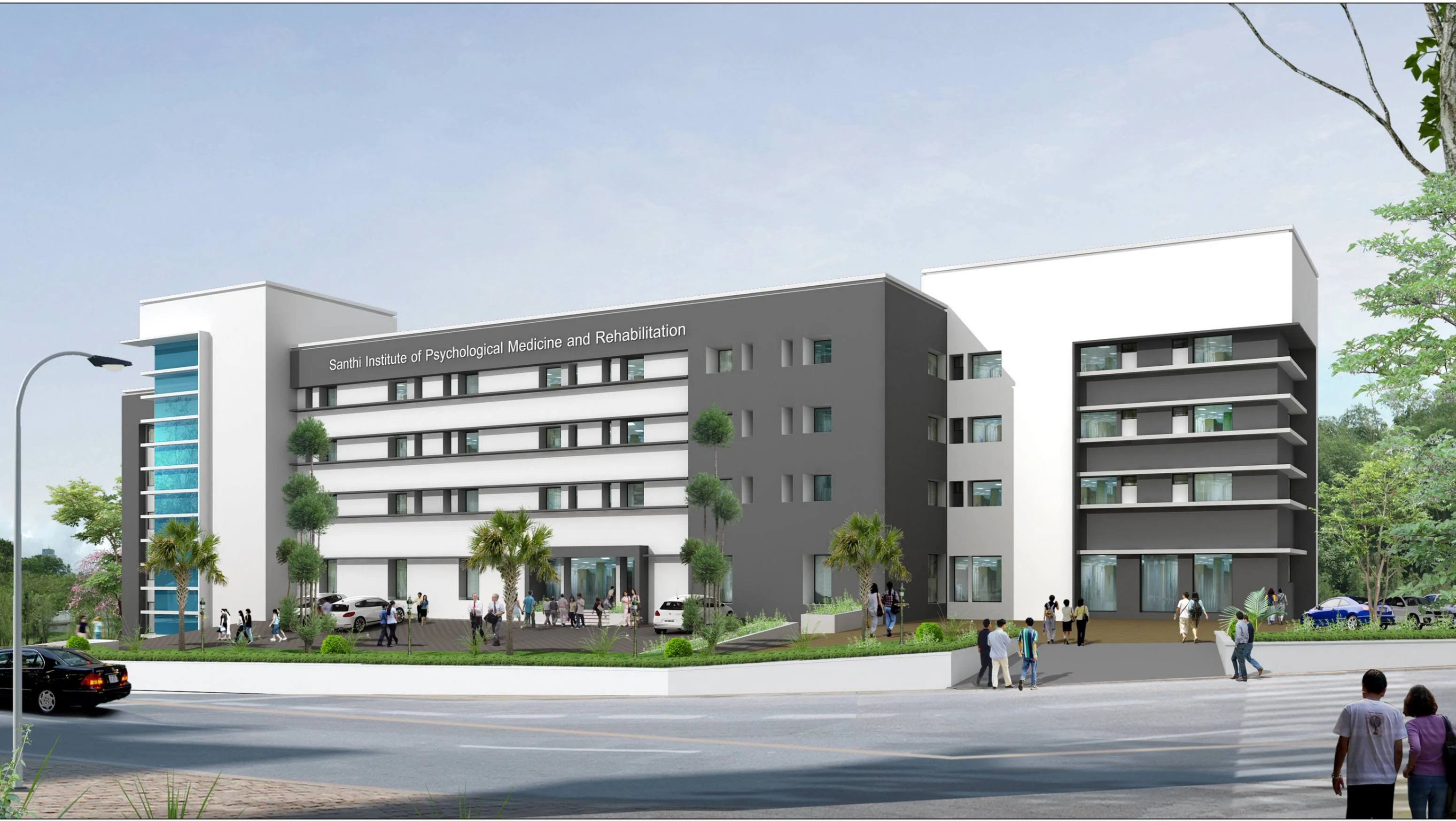


Institutions
Client: Islamic Welfare Trust Omassery
Building Area: 58,000 sq. ft.
Project Status: Completed
Project Description:
Based in Omassery, Santhi Institute of Psychological Medicine and Rehabilitation Centre aims to provide overall peace and well-being. The design concept revolves around fostering an environment that promotes mental well-being through thoughtful architecture. Bright, open spaces infused with natural light aim to inspire a sense of positivity and tranquillity. The facility is equipped with state-of-the-art therapeutic spaces, counselling rooms, and rehabilitation areas, seamlessly integrated into a modern and accessible layout. Serene outdoor spaces are incorporated to provide moments of reflection and connection with nature. The architectural blueprint prioritizes privacy, dignity, and functionality, ensuring that each space serves its therapeutic purpose with utmost sensitivity. Facilities provided within the premises range from indoor games, stitching, crafts, library, and audiovisual room in addition to medical facilities like consultation rooms, pharmacy and admin areas.