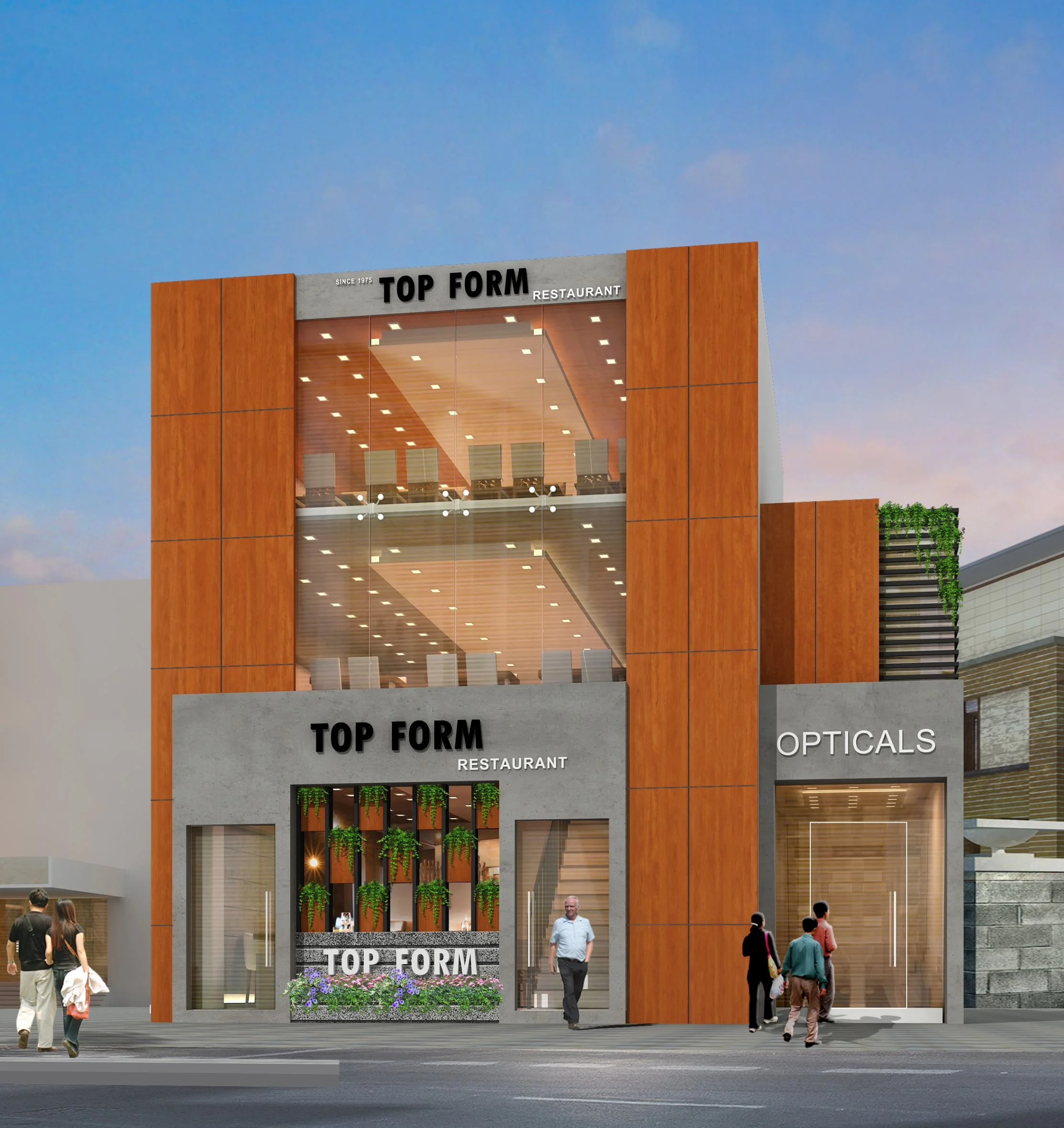


Hospitality
Client: Topform Group
Building Area: 5,800 sq. ft.
Project Status: Proposed
Project Description:
In the heart of the vibrant S.M. Street, known locally as Mittai Theruvu, Kozhikode, our architectural expertise comes to life in the renovation of the esteemed Topform Restaurant. This G+2 building is a testament to our commitment to preserving authenticity while infusing contemporary design sensibilities. The renovation project seamlessly integrates restaurant facilities across two floors, providing ample and comfortable seating accommodations for patrons. The textured exterior lends a unique character to the structure, creating an engaging presence amidst the bustling surroundings. Internally, the design focuses on cultivating a warm ambience, inviting guests into a space that harmonizes tradition with modernity. As architects, our approach to the renovation of Topform Restaurant reflects a nuanced understanding of its historical significance, ensuring the preservation of its essence while revitalizing it for a new era of hospitality.