

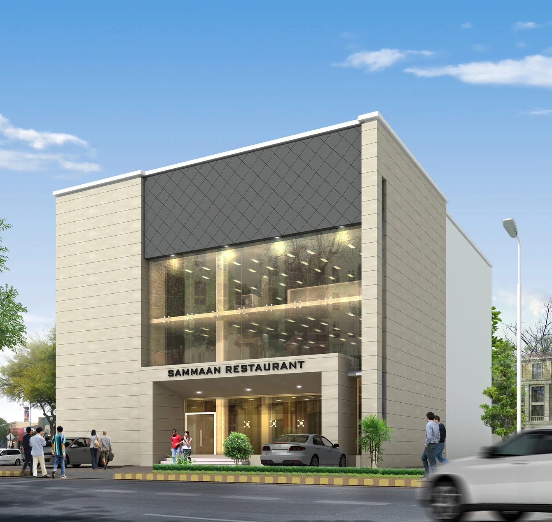
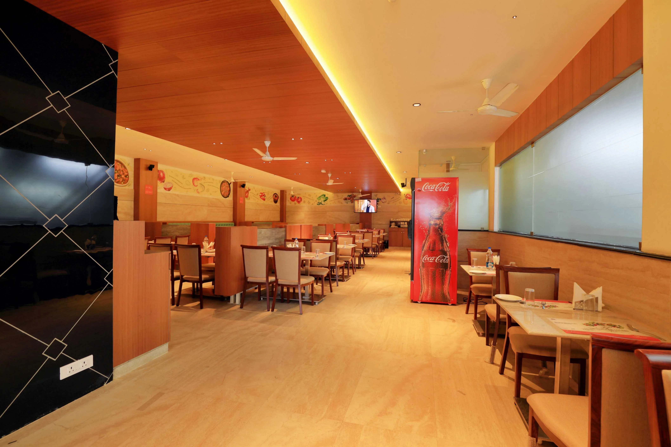
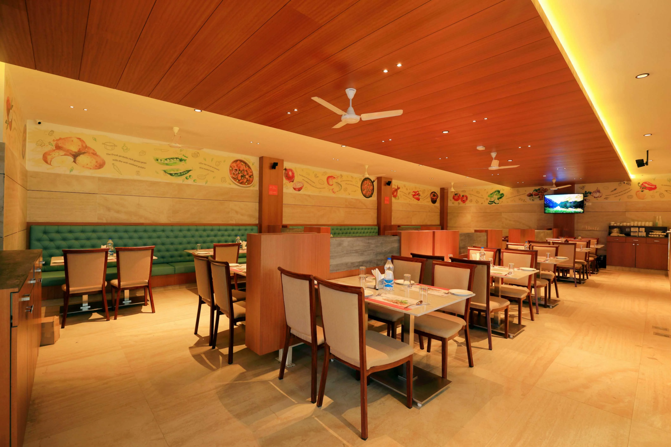
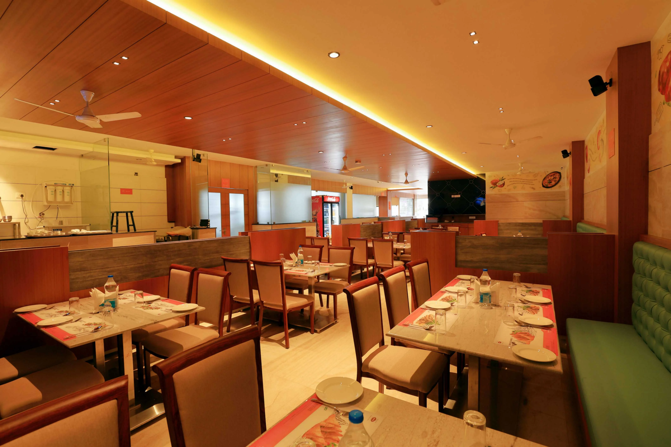
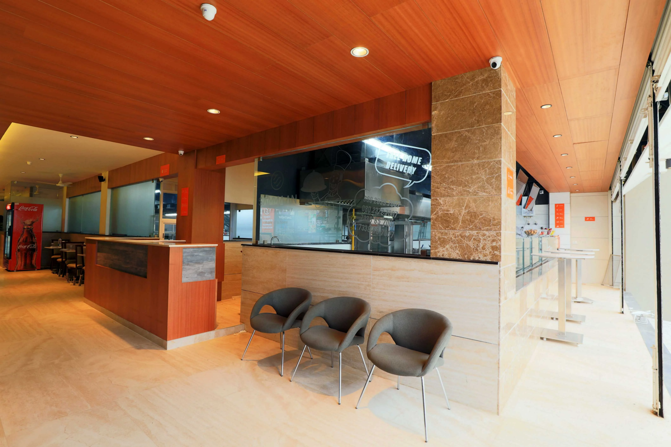
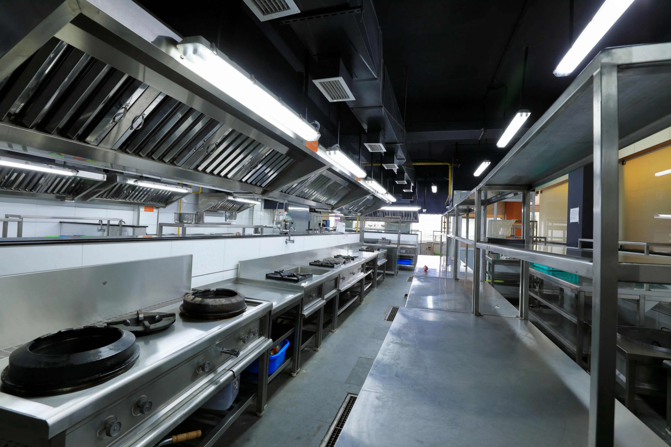
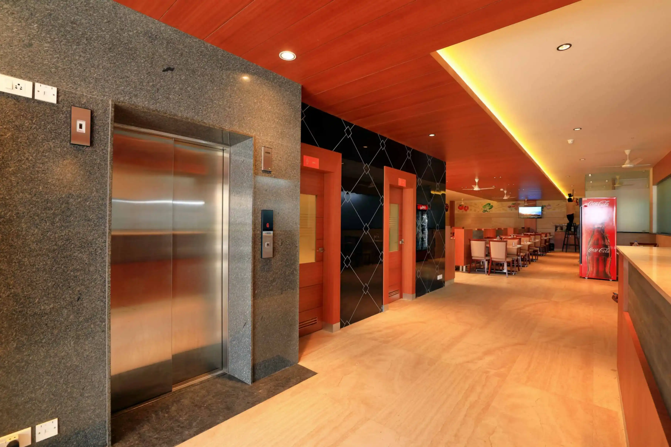
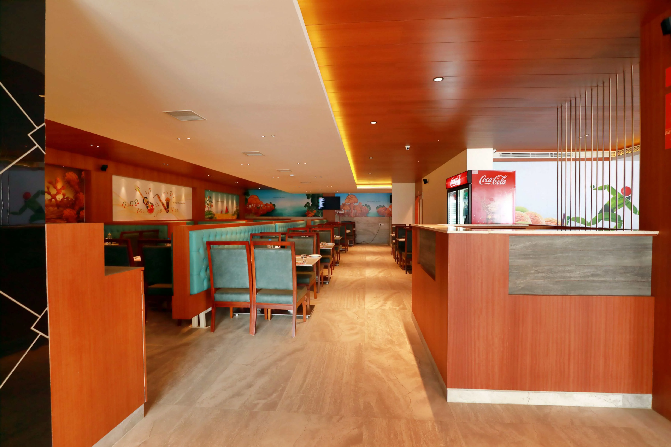
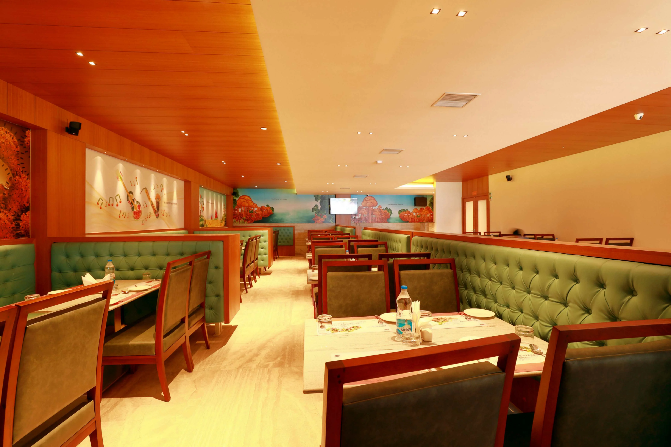
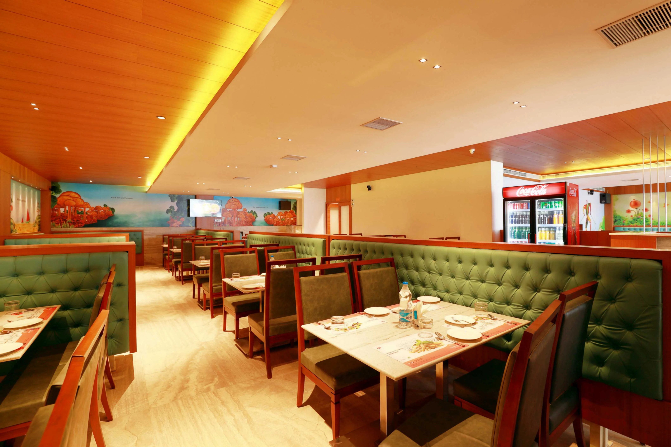
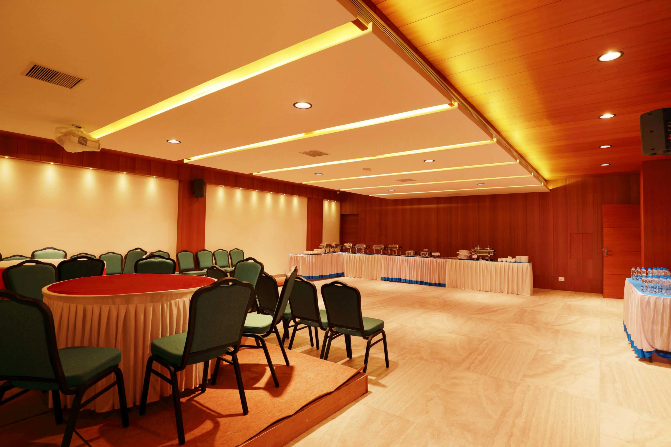
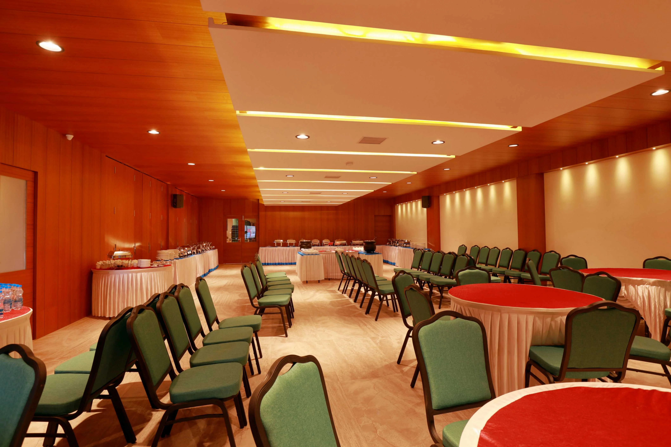
Hospitality
Client: Sammaan Resturant at Banglore
Building Area: 18,800 sq. ft.
Project Status: Completed
Project Description:
Nestled in the vibrant city of Bangalore, our architectural finesse takes centre stage in the design of a G+3 restaurant—an embodiment of contemporary elegance and functional design. The restaurant, following a meticulously crafted rectangular plan, showcases a façade that seamlessly merges modern aesthetics with structural integrity. The exterior is adorned with carefully chosen materials, including cement sheets, and titanium coloured glass, reflecting a thoughtful blend of texture and colour. This deliberate choice contributes to the establishment's visual appeal while emphasizing durability and aesthetic coherence. As architects, our expertise lies in creating spaces that resonate with their surroundings and fulfil the needs of the users.