

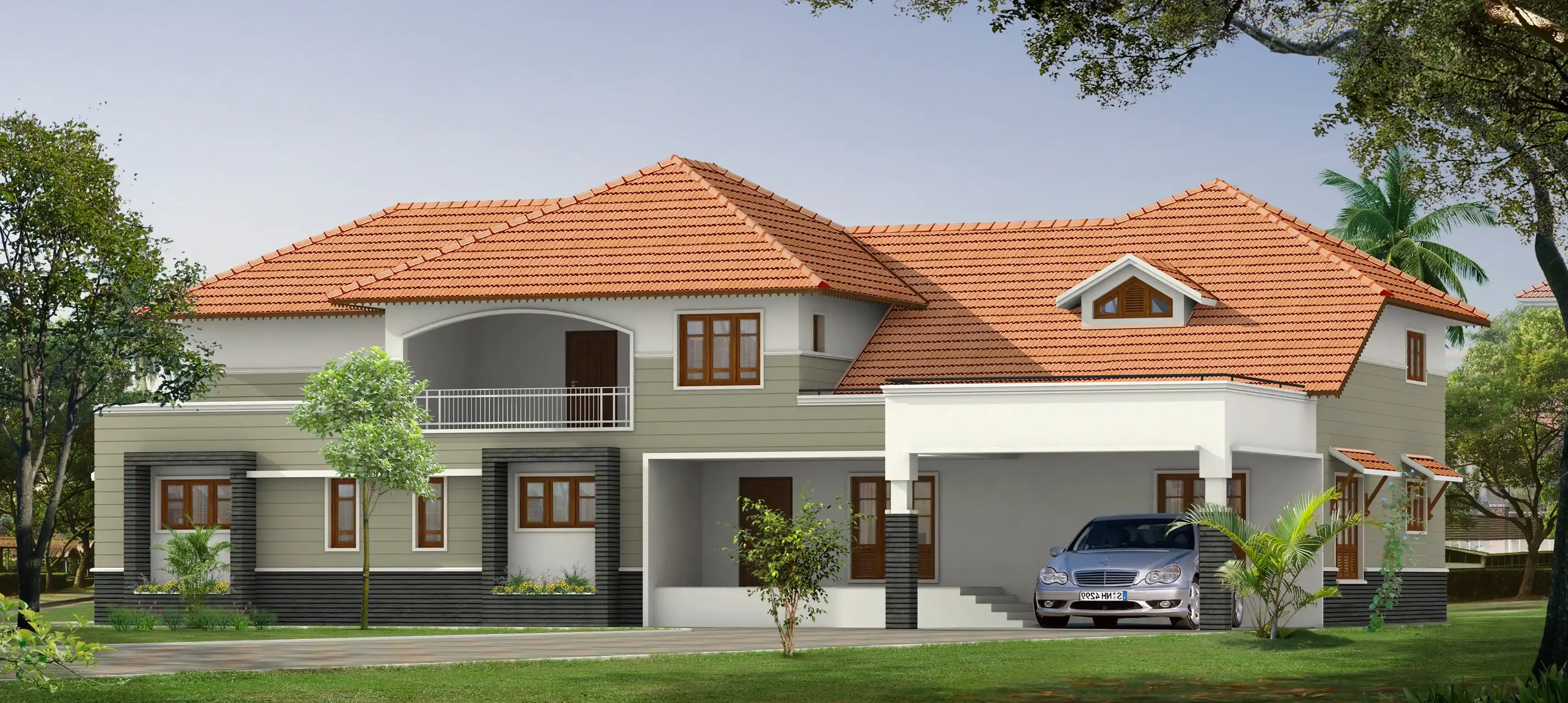
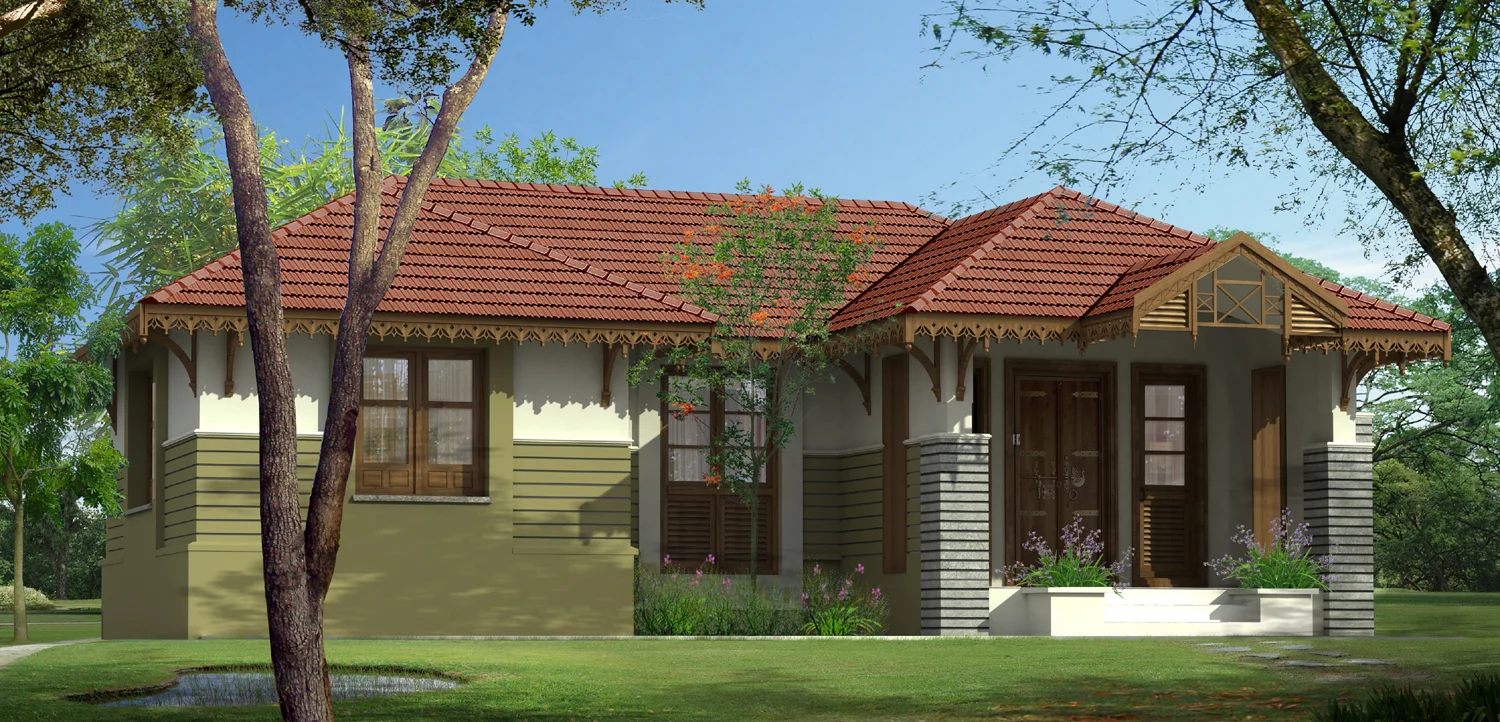
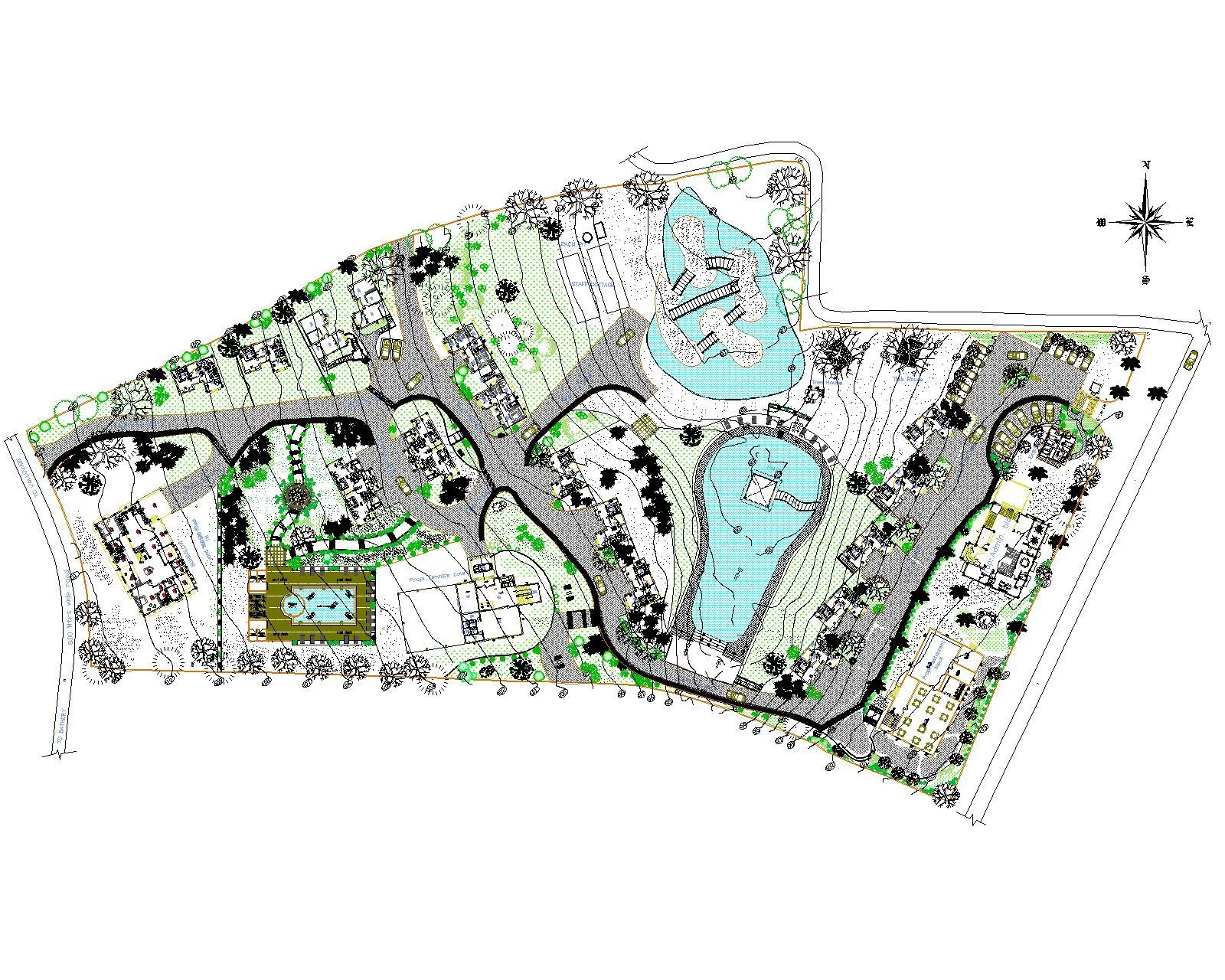
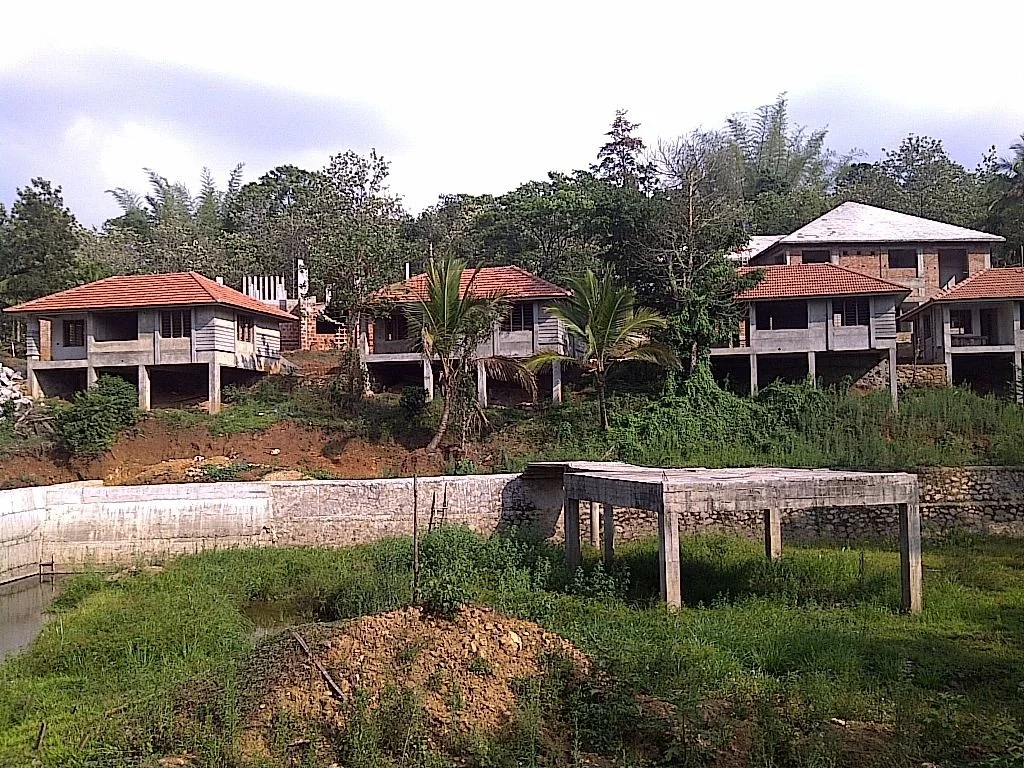
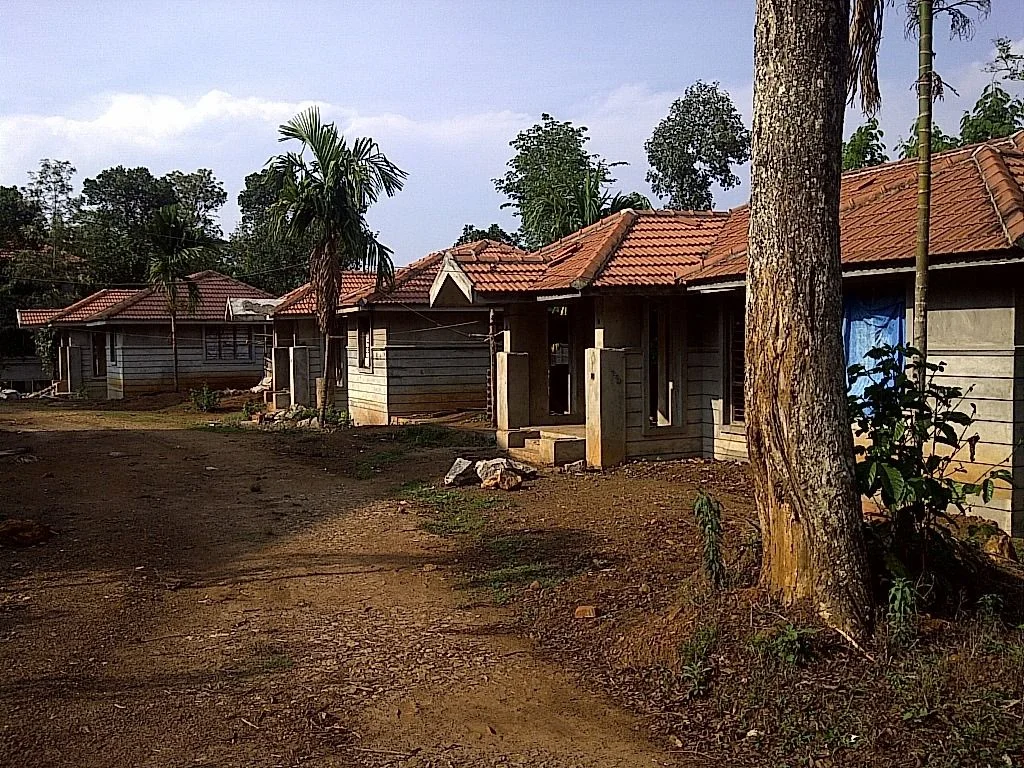
Hospitality
Client: Resort at Valluvadi
Building Area: 36,000 sq. ft.
Project Status: Ongoing
Project Description:
Placed in the serene locale of Valluvadi, our architectural vision unfolds in the design of an exceptional resort project—a corroboration of our commitment to creating immersive and harmonious spaces. The careful layout of diverse single and double-storey building blocks adds a layer of complexity and interest to the project. The resort seamlessly integrates a variety of accommodations, including double and single cottages, recreation blocks, a residential unit, and staff quarters. The thoughtful segregation through the provision of a vegetable garden enhances privacy and connection with nature. Additional features include a restaurant and an administration block, strategically placed to optimize functionality and aesthetic appeal. As architects, our expertise lies in crafting spaces that transcend the ordinary. This resort project in Valluvadi reflects our dedication to creating not just structures but immersive experiences, where every element contributes to a cohesive and enriching environment for guests and residents alike.