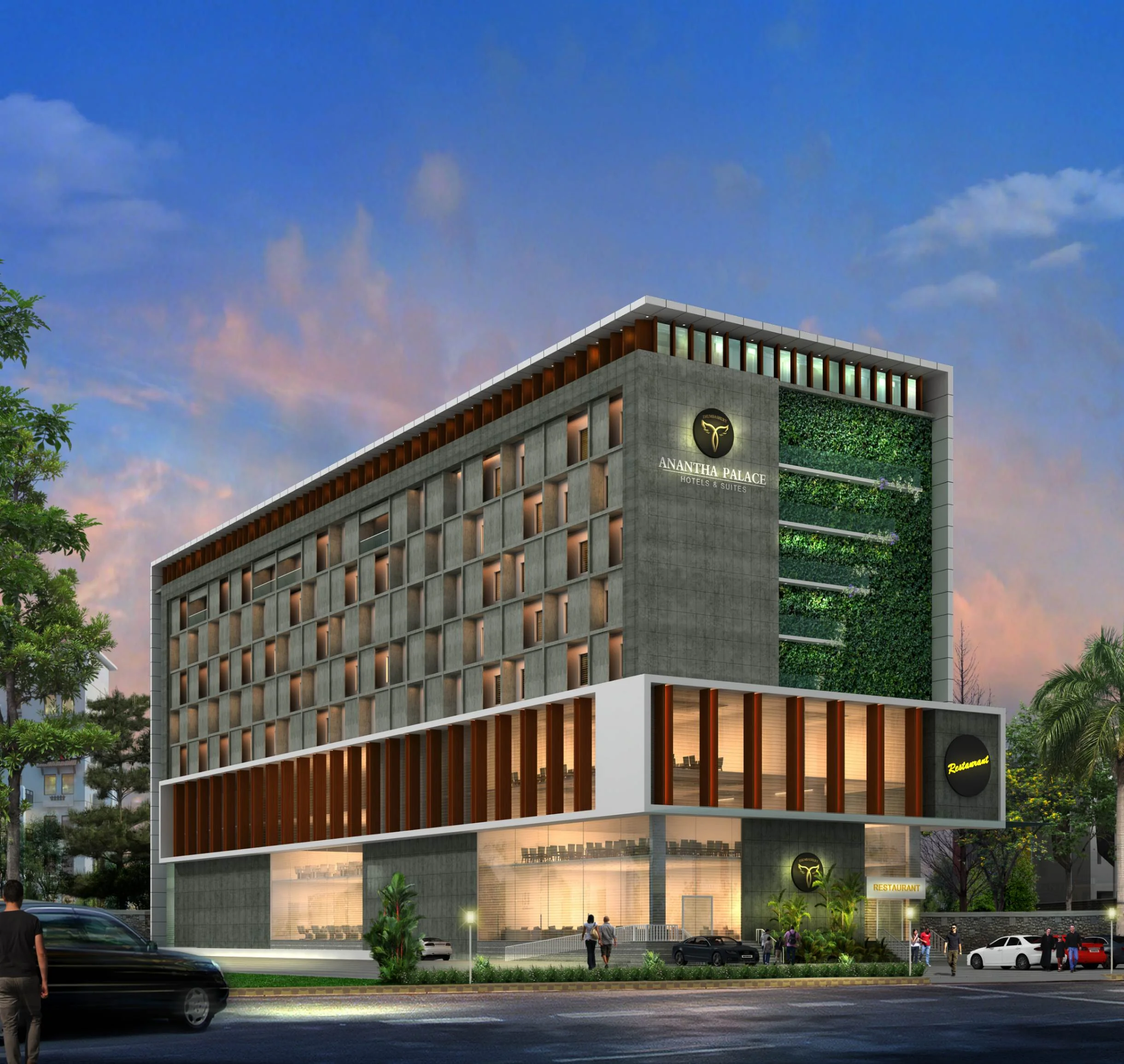


Hospitality
Client: Thumpassery Pvt. Ltd.
Building Area: 1,63,300 sq. ft.
Project Status: Proposed
Project Description:
In the vibrant landscape of Kazhakkootam, Trivandrum, our architectural finesse unfolds in the creation of an extraordinary G+7 hotel set within a 1,63,300 sq. ft. plot. This landmark structure is a testament to meticulous planning and innovative design. Spanning seven floors, the hotel encompasses a diverse range of spaces, each carefully crafted to elevate the guest experience. Housing three multi-cuisine restaurants, two banquet halls with impressive seating capacities of 500 and 300 individuals respectively, and a sophisticated boardroom accommodating 30 individuals, the design caters to various event and dining needs. The accommodation wing features 130 well-designed rooms, providing a comfortable retreat for guests. An exclusive floor hosts 12 suite rooms, offering a heightened level of luxury. The architectural vision extends to leisure spaces, with a captivating roof garden and a terrace pool, adding an element of serenity and recreation to this exceptional hotel. This project stands as evidence of our ability to seamlessly integrate functionality and aesthetics, setting a new standard for hospitality in Kazhakkootam.