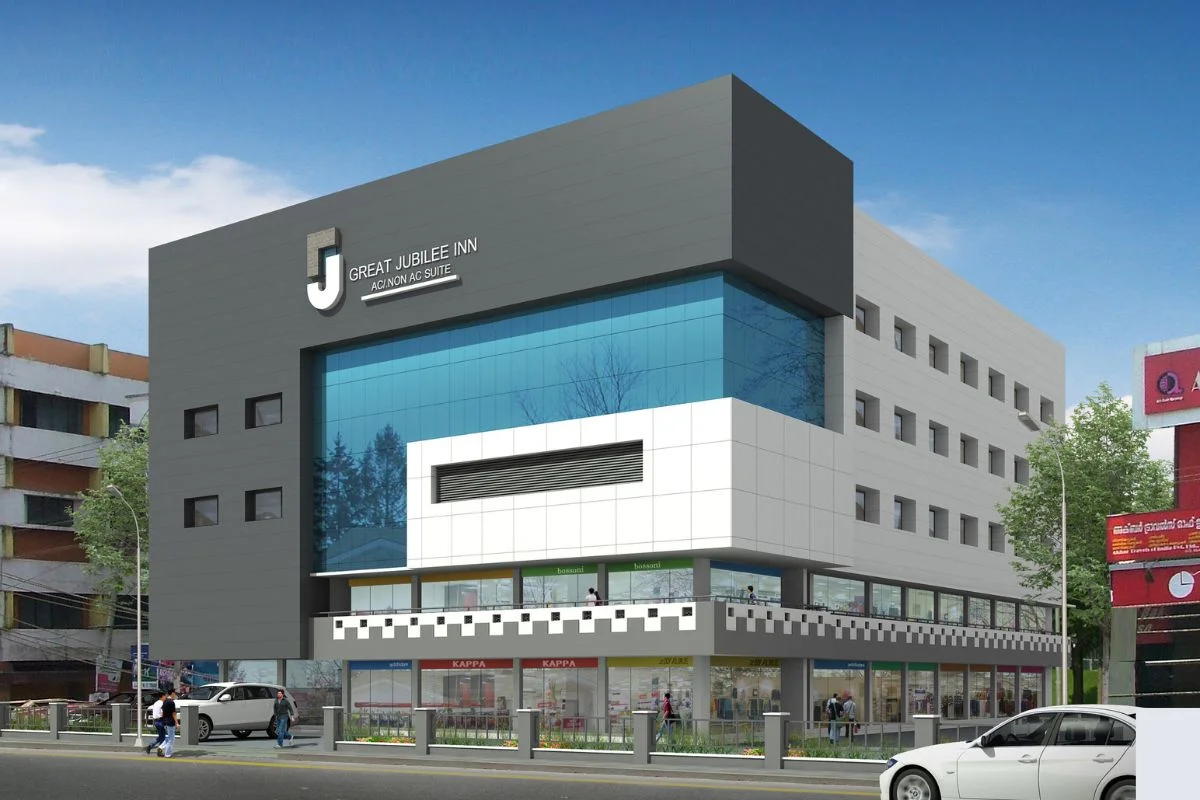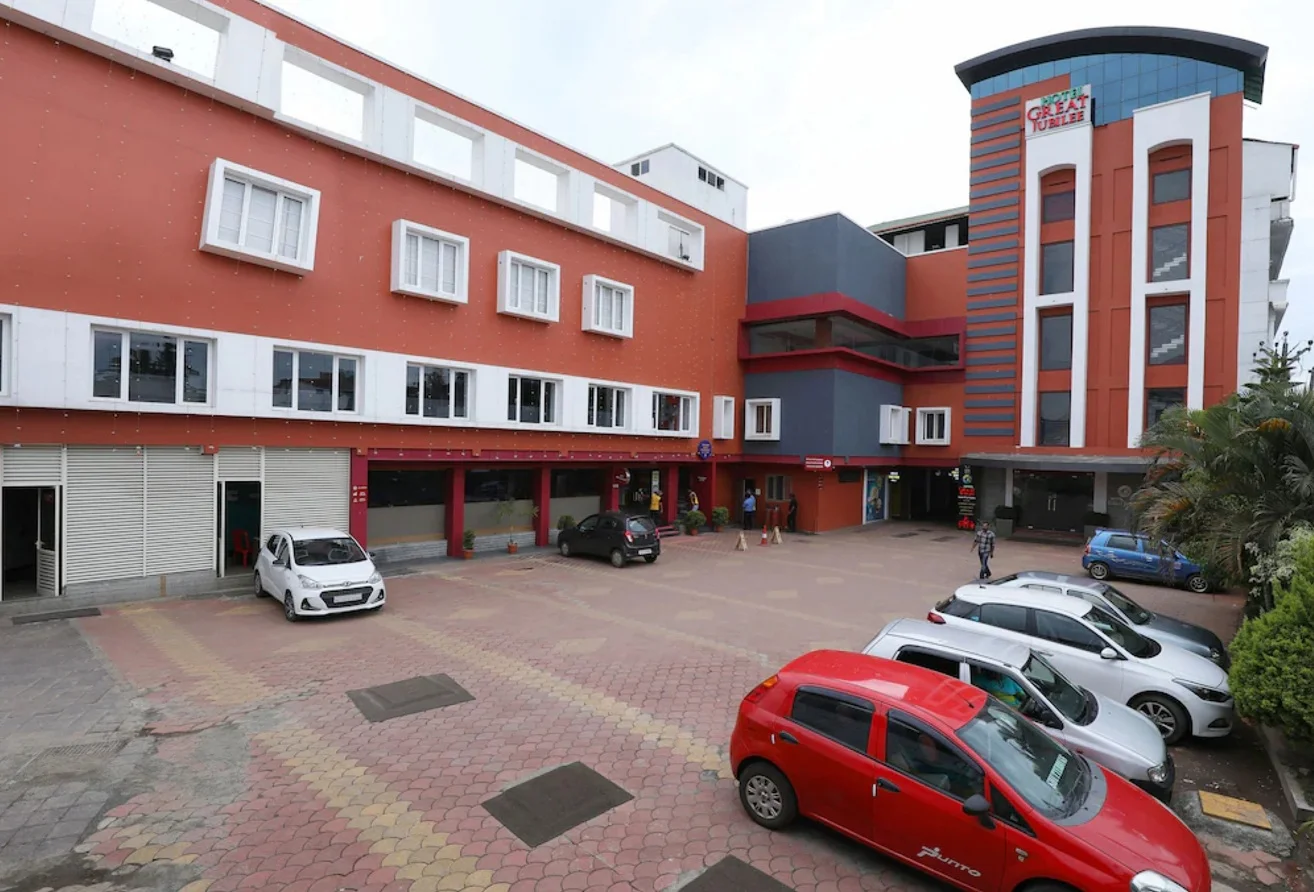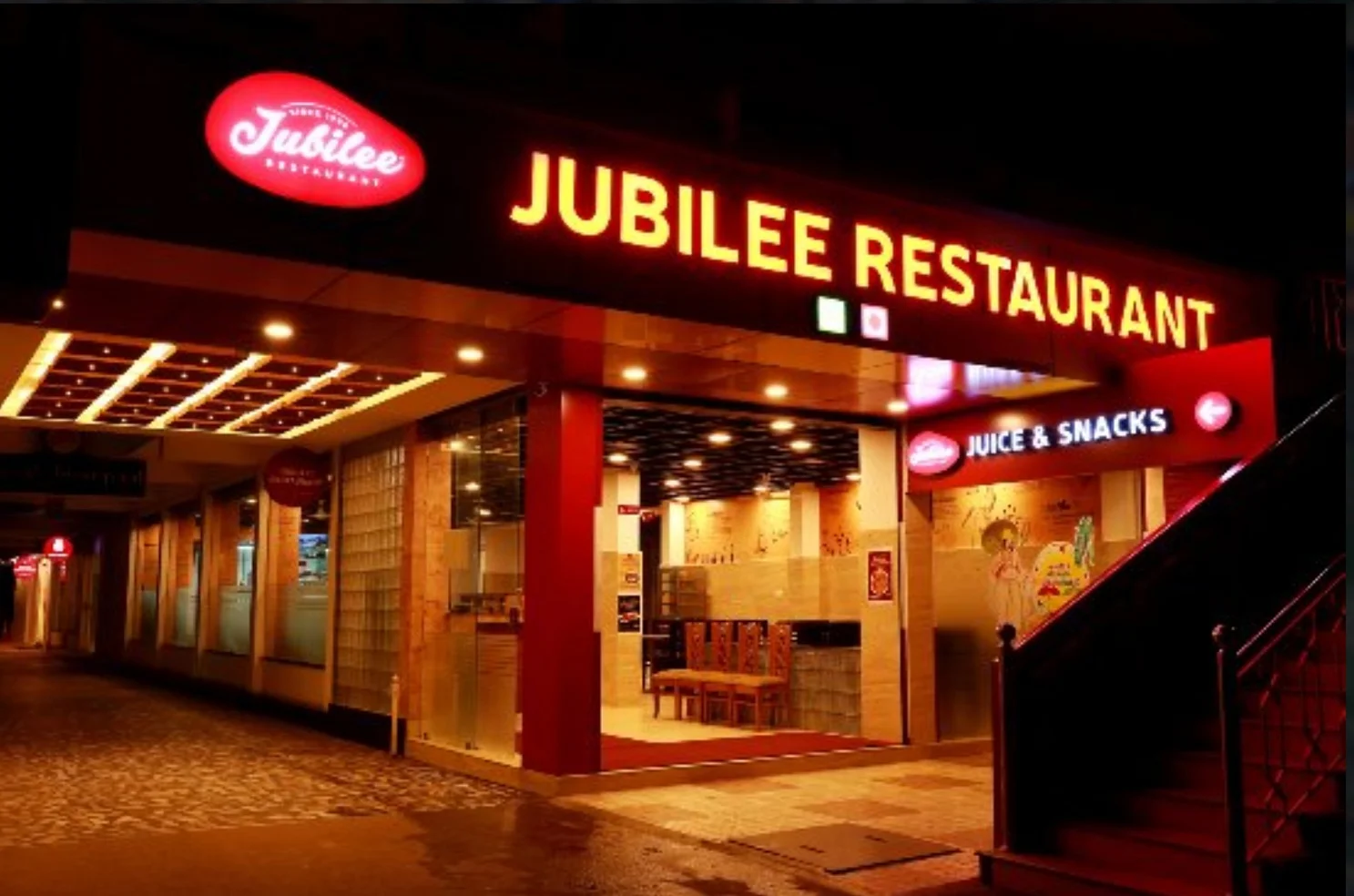




Hospitality
Client: Mr. Kaldhoon
Building Area: 46,100 sq. ft.
Project Status: Completed
Project Description:
In the heart of Sulthan Bathery, our architectural vision unfolds in the design of a unique hotel project, where meticulous planning of both the façade and interiors creates a distinct identity. The hallmark of this project lies in its carefully crafted ceiling, adorned with a captivating pattern featuring sleek, white PVC pipes meticulously arranged. The intricacy of the ceiling design introduces an element of elegance that seamlessly integrates with the chosen palette of colors and materials employed throughout the space. The fusion of form and function is evident in every detail, from the carefully cut PVC pipes to the thoughtful selection of colors and materials adorning various planes and furniture pieces. This project reflects our architectural expertise, where innovation meets sophistication. The carefully planned interplay of elements ensures a harmonious ambiance, setting a unique tone for this hotel in Sulthan Bathery, where aesthetics and functionality coalesce to create an exceptional guest experience.