

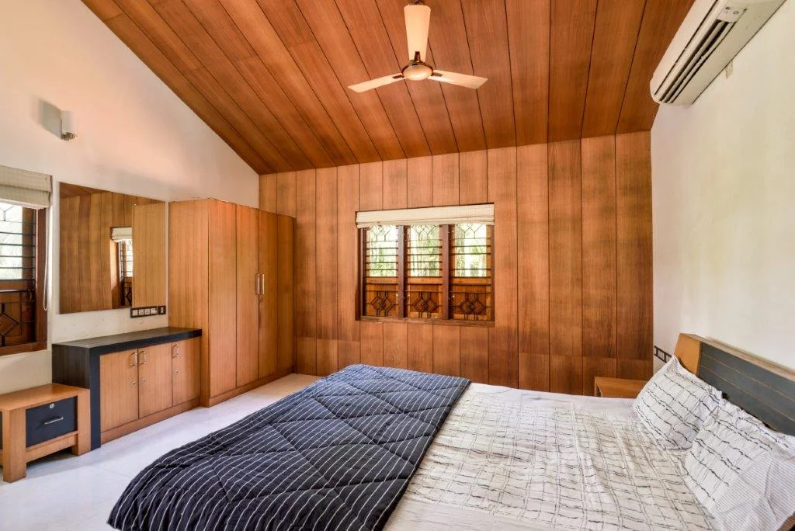
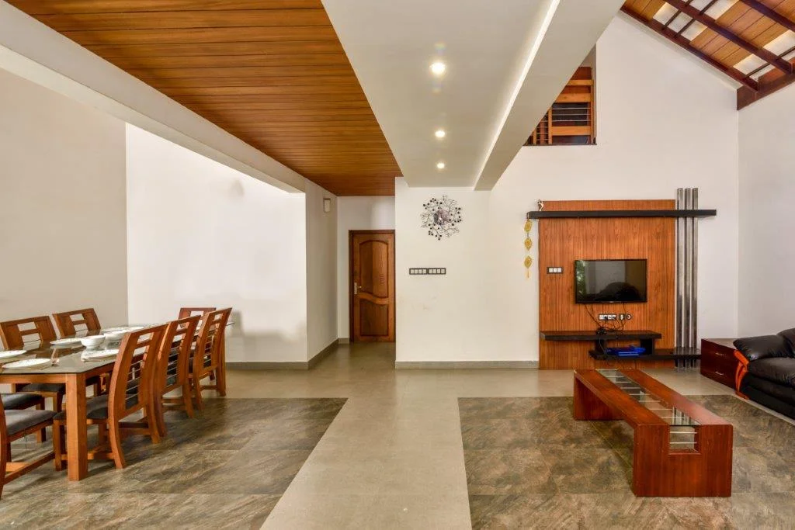
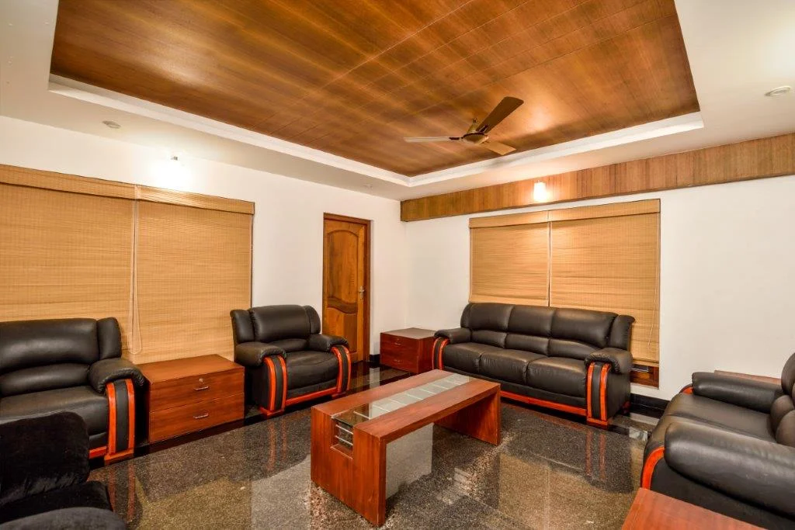
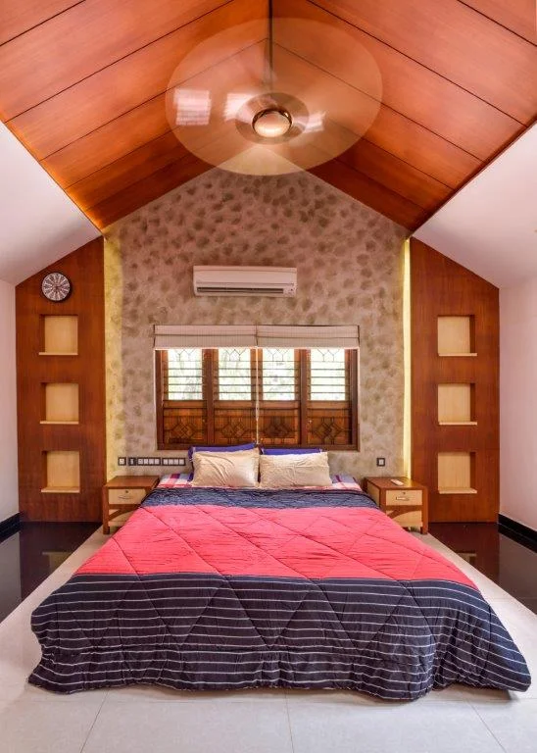
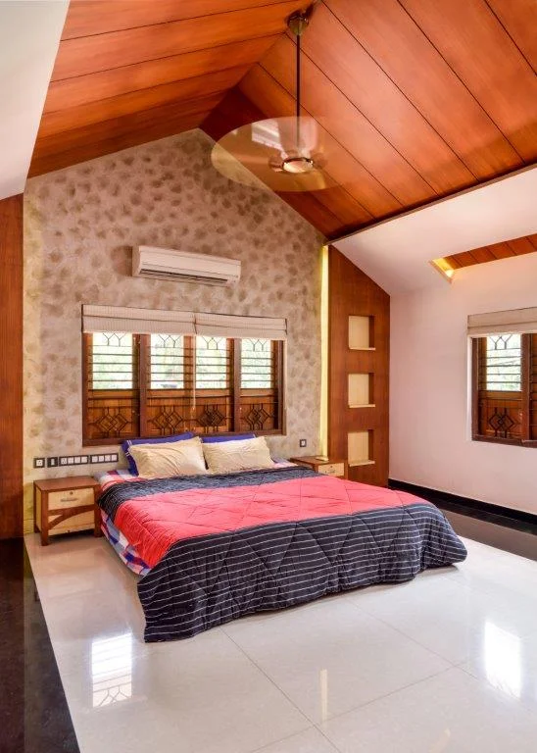
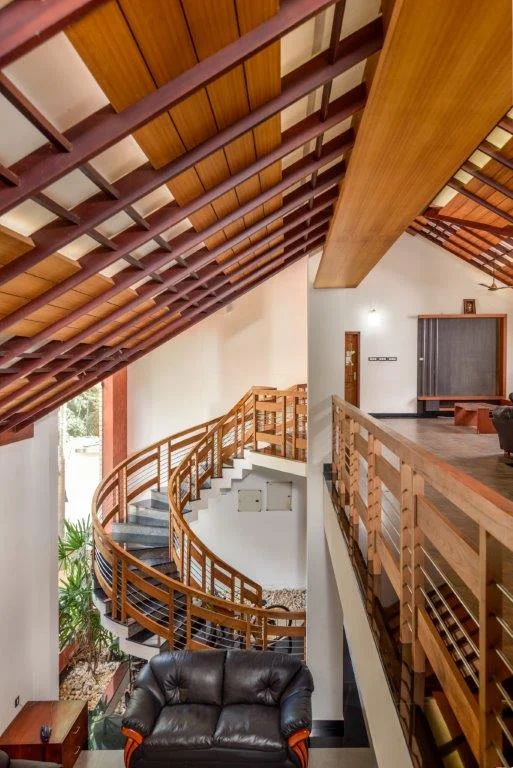
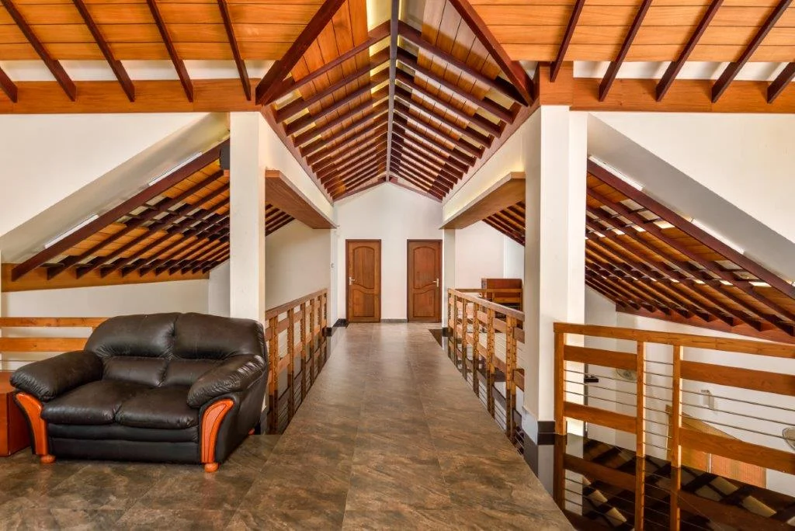
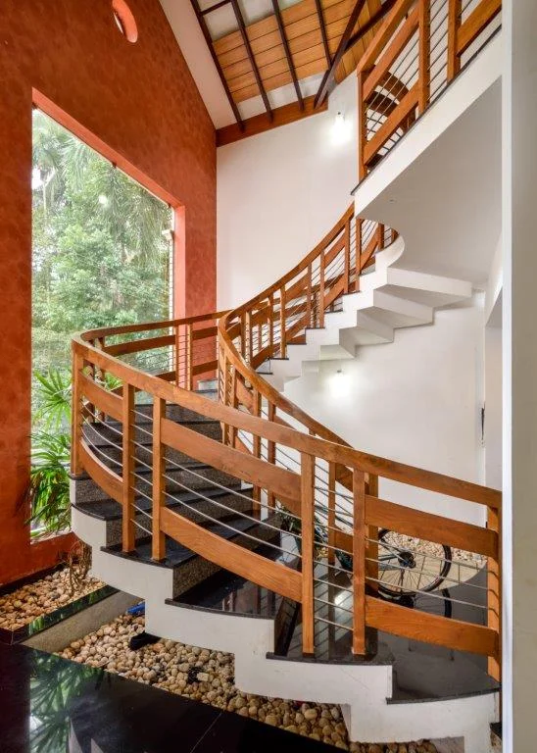
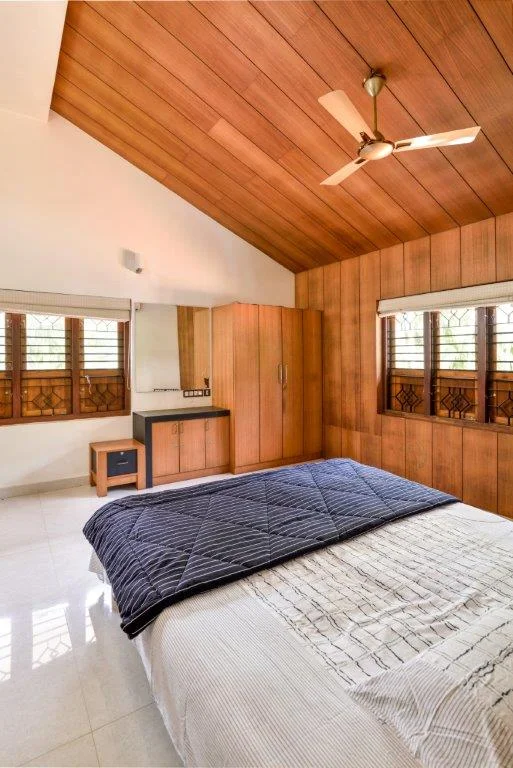
Interior
Client: Mr Shukoor
Building Area: 5,200 sq. ft
Project Status: Completed
Project Description:
Nestled in the Kodiyathoor Panchayat of Kozhikode district, our architectural vision unfolds in the design of a remarkable two-storey, five-bedroom residence—a harmonious blend of modern and traditional styles. This project stands as a corroboration of our commitment to creating homes that transcend design boundaries. The architectural style is a captivating fusion of modern elements and traditional influences, creating a distinctive aesthetic that resonates with the cultural context. Noteworthy features include several double-height spaces, an elegant spiral staircase, and thoughtfully arranged balconies within rectangular modules, imparting a sense of visual balance and intrigue to the residence. As architects, our expertise lies in navigating the intersection of tradition and modernity, crafting spaces that are not only functional but also resonate with a timeless aesthetic. This residence in Kodiyathoor Panchayat exemplifies our commitment to delivering outstanding designs, where every element contributes to a cohesive and visually striking whole.