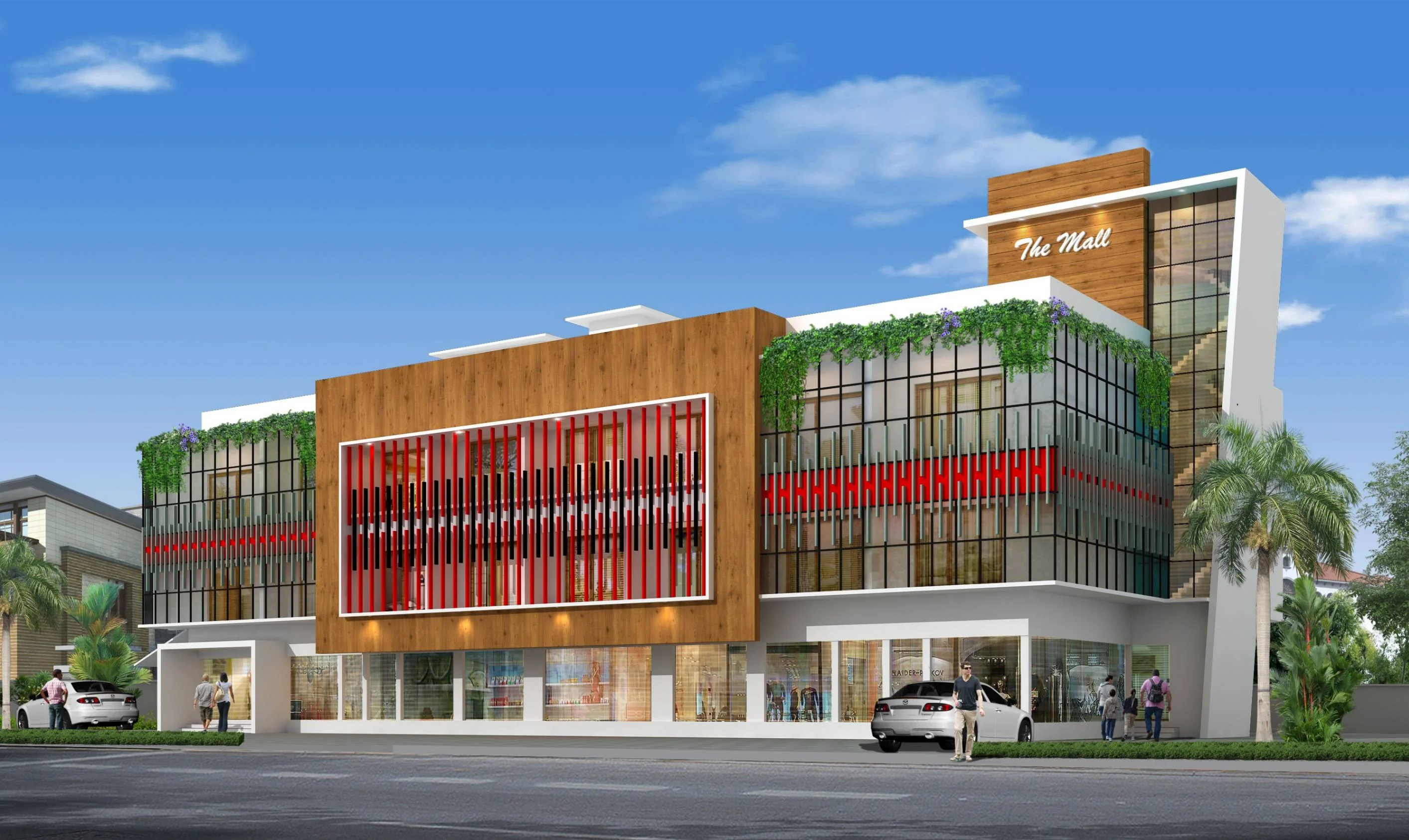


Hospitality
Client: -
Building Area: 19,400 sq. ft.
Project Status: Proposed
Project Description:
In the meticulous design of this hospitality project, our architectural expertise unfolds with a G+2 structure adhering to a typical rectangular plan. Functionality takes precedence as the building seamlessly integrates commercial spaces, administrative areas, and rooms adorned with balconies. Our commitment to delivering an unparalleled experience is evident in every facet of the design. The rectangular layout not only optimizes spatial efficiency but also allows for a clear delineation of functional zones within the hotel. The incorporation of balconies not only enhances the visual appeal of the structure but also provides guests with a harmonious connection to the surrounding environment. This project epitomizes our dedication to precision and practicality, ensuring that visitors encounter the best facilities within a thoughtfully designed space. From the strategic arrangement of spaces to the careful consideration of guest experience, our architectural vision transforms a rectangular plan into a haven that seamlessly marries form and function, setting a standard for superior hospitality.