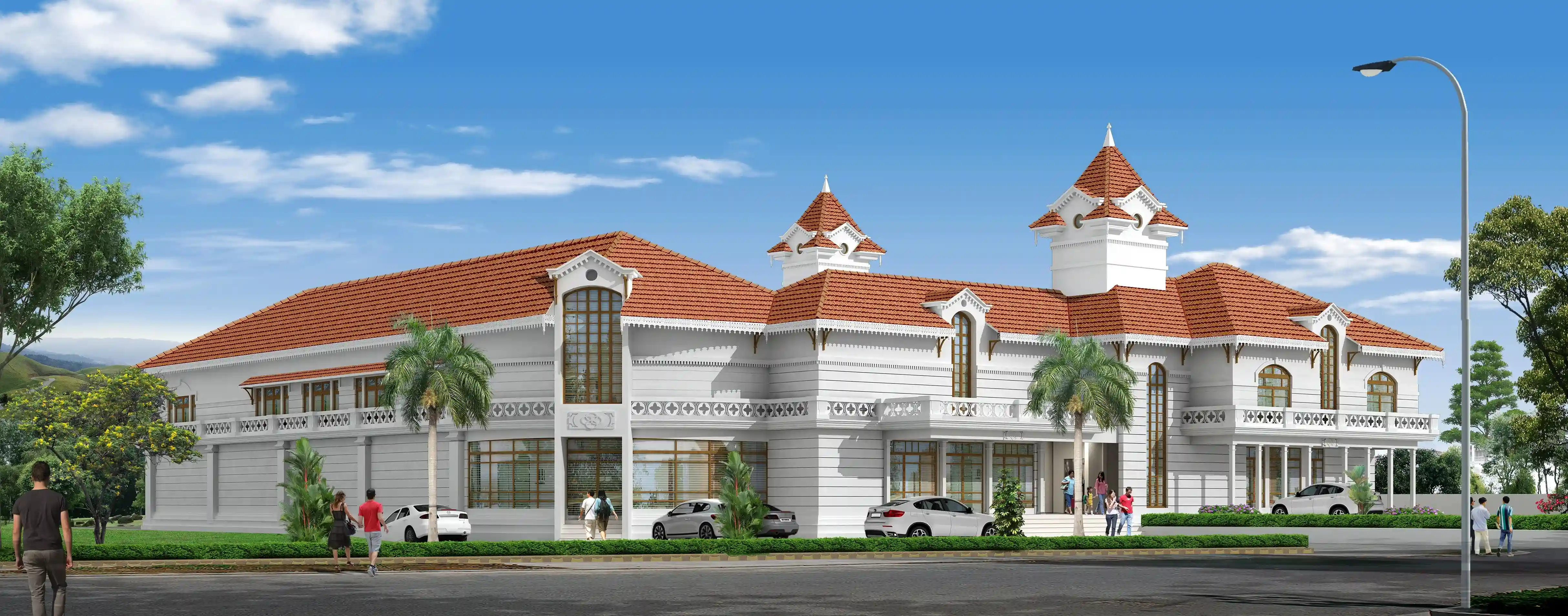


Hospitality
Client: Moddy’s Confectionary Pvt. Ltd.
Building Area: 30,200 sq. ft
Project Status: Proposed
Project Description:
In the picturesque landscapes of Ooty, our architectural vision unfolds in the design of a two-storey commercial cum hotel project, seamlessly merging traditional and Victorian architectural styles. The façade of this distinguished structure embodies a careful orchestration of design elements, showcasing arched openings, intricate mouldings, timber brackets, and a distinctive sloped roof adorned with Spanish roof tiles. At the ground level, the space is thoughtfully allocated for commercial purposes, ensuring a dynamic and engaging atmosphere. Ascending to the upper floor reveals a refined blend of functionality and charm, housing a restaurant and accommodation facilities in the form of tastefully appointed hotel rooms. This project is a demonstration of our architectural expertise, where the fusion of tradition and modernity creates a captivating presence in the heart of Ooty. Each element is meticulously curated to not only enhance aesthetic appeal but also to seamlessly integrate the structure into its natural surroundings, presenting a harmonious balance of form and function.