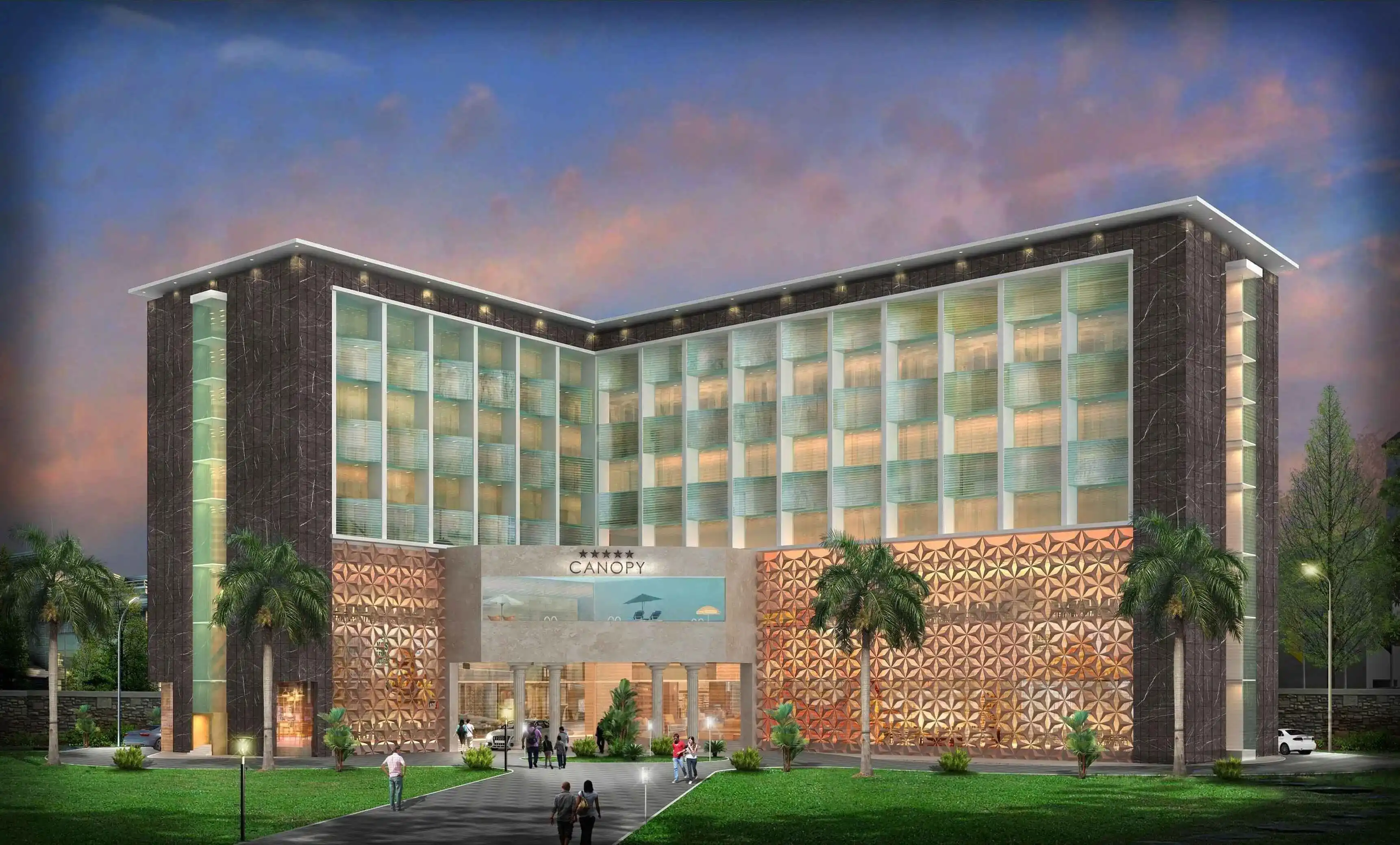


Hospitality
Client: Mr. Noushad
Building Area: 2,04,600 sq. ft.
Project Status: Proposed
Project Description:
Situated within the verdant landscape of Kannur, this G+7 hotel building stands as an architectural marvel, characterized by a luxurious high-end finish. The L-shaped plan showcases thoughtful spatial organization, housing a multi-cuisine restaurant with a generous seating capacity for 300 individuals, a banquet hall accommodating 1300 and 300 guests respectively, a bar, dining hall, 115 meticulously designed rooms with high-end finishes, and an additional 15 exclusive suite rooms. Completing the ensemble, a swimming pool adds a touch of leisure to the overall design. The structure harmonizes opulence with functionality, offering a distinguished experience within the serene surroundings of Kannur.