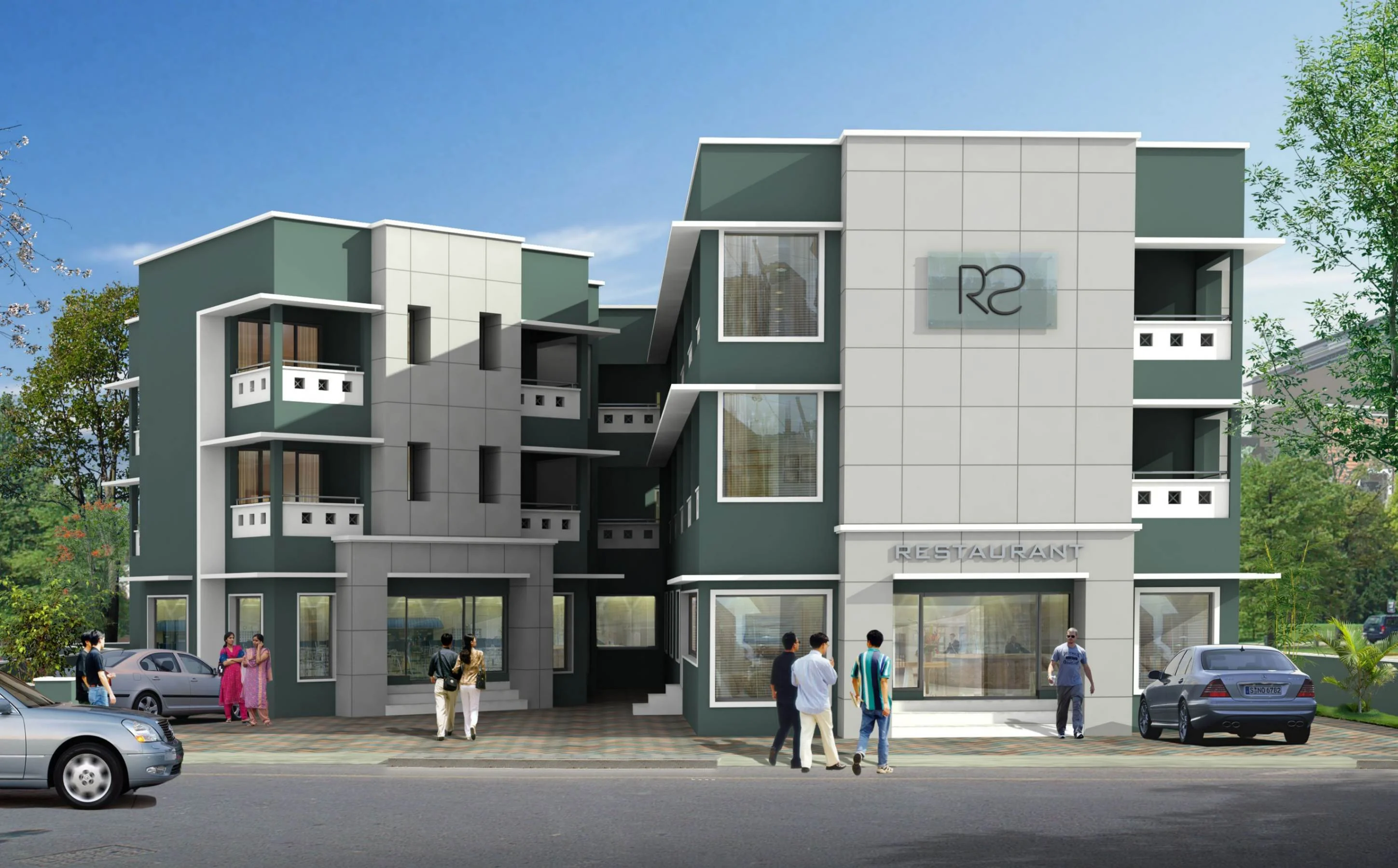


Hospitality
Client: Mr. Moosa Hajji
Building Area: 20,600 sq. ft.
Project Status: Completed
Project Description:
Nestled in Kalpetta, this G+2 hospitality building is strategically positioned on a convenient site, showcasing a thoughtful architectural design. The ground floor has been meticulously planned to house essential facilities, including restaurant spaces, offices, a welcoming lobby, and a functional kitchen area. Moving upward, the first and second floors are dedicated to standard rooms, ensuring a seamless and efficient layout that aligns with both functionality and aesthetic considerations. The architecture prioritizes spatial efficiency and a cohesive design, providing a balanced and purposeful structure for hospitality in the heart of Kalpetta.