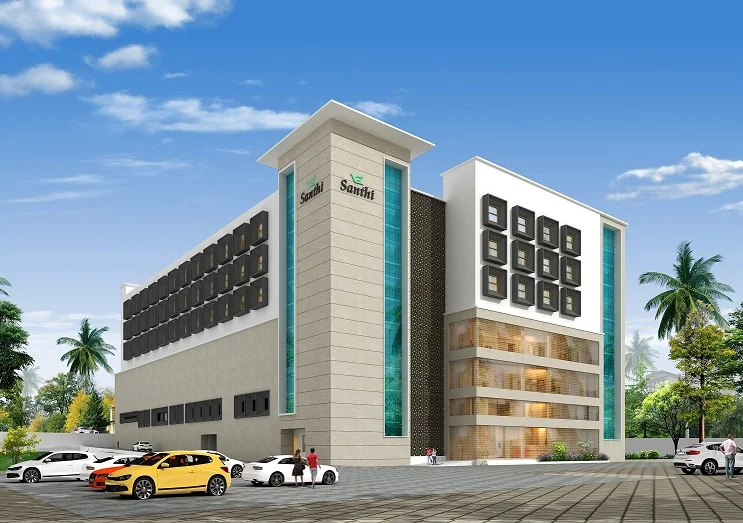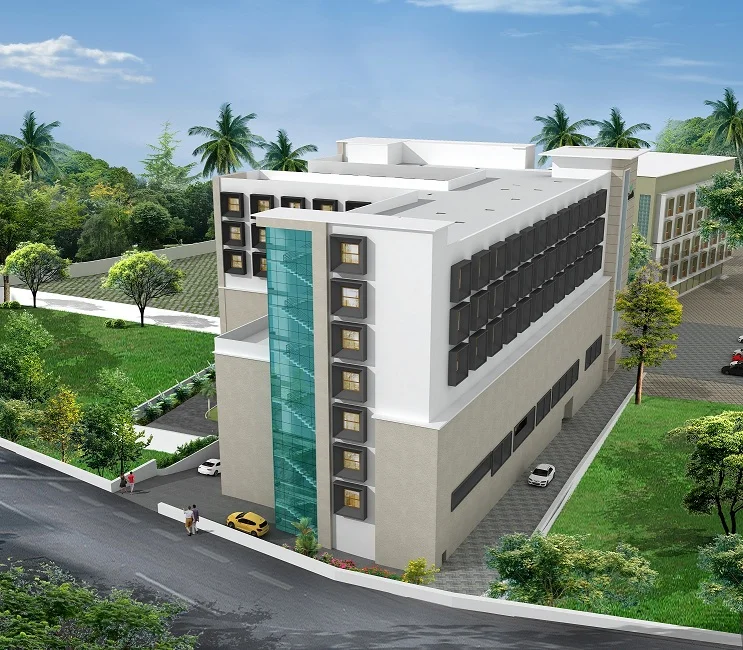



HealthCare
Client: The Islamic welfare Trust Omassery
Building Area: 188442 sqft
Project Status: Proposed
Project Description:
In conceiving the architectural design for the Super Specialty Block of the hospital, our focus has been to create a state-of-the-art medical facility that seamlessly combines advanced functionality with an inviting and patient-centric environment. The Super Specialty Block stands as an architectural landmark, featuring a contemporary and cohesive design that integrates cutting-edge medical technology within a visually appealing structure. The layout prioritizes efficient patient flow, with specialized departments and treatment areas strategically arranged for optimal accessibility and workflow. Patient rooms are designed for comfort and privacy, with ample natural light and modern aesthetics contributing to a healing ambience. The exterior facade is both iconic and welcoming, reflecting the hospital's commitment to excellence and innovation.