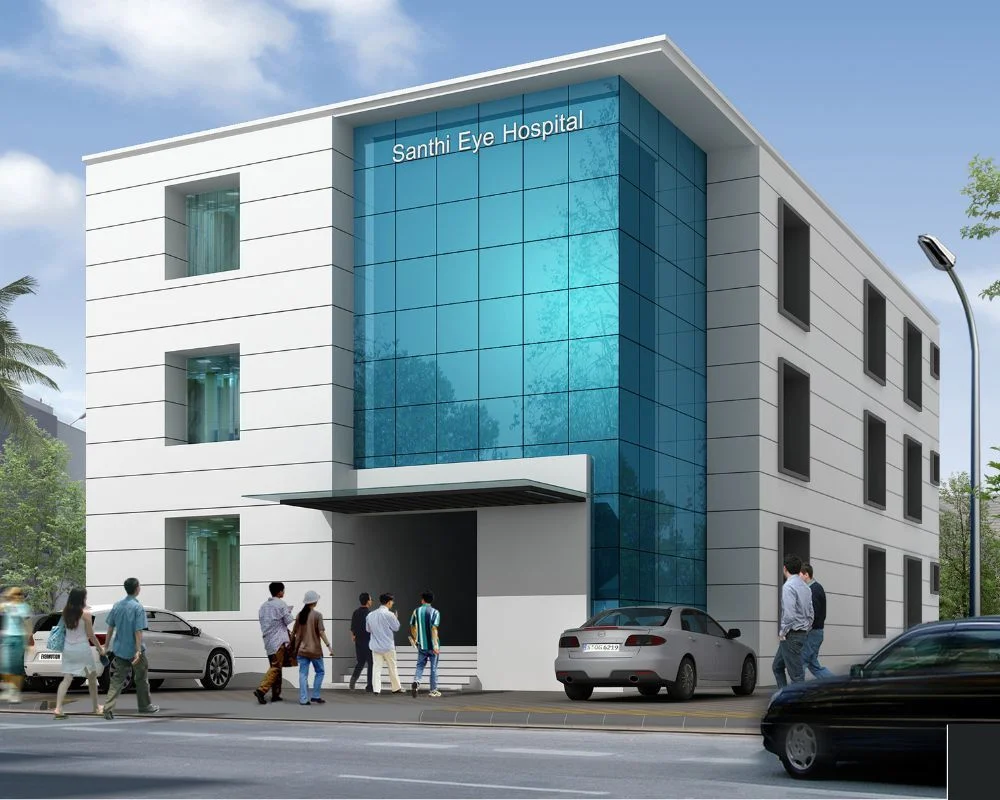


HealthCare
Client: The Islamic Welfare Trust
Building Area: 6,900 sq. ft
Project Status: Completed
Project Description:
Situated in Omassery, this eye hospital is an extraordinary one. Clad in glass and laterite masonry, the façade is characterized by the use of vertical and horizontal lines that impart a unique look. The design integrates state-of-the-art diagnostic and surgical technologies within an aesthetically pleasing and patient-friendly environment. Carefully curated spaces, abundant natural light, and soothing color schemes contribute to an ambiance that promotes healing and reassurance. The surgical suites prioritize precision and safety, equipped with the latest advancements in ophthalmic care. Patient-centric areas are designed for comfort and privacy, emphasizing the importance of a calm and supportive atmosphere in the healing process. The Eye Hospital seeks to redefine the healthcare landscape by not only providing top-notch medical services but also by delivering a holistic and compassionate architectural experience for patients and medical professionals alike.