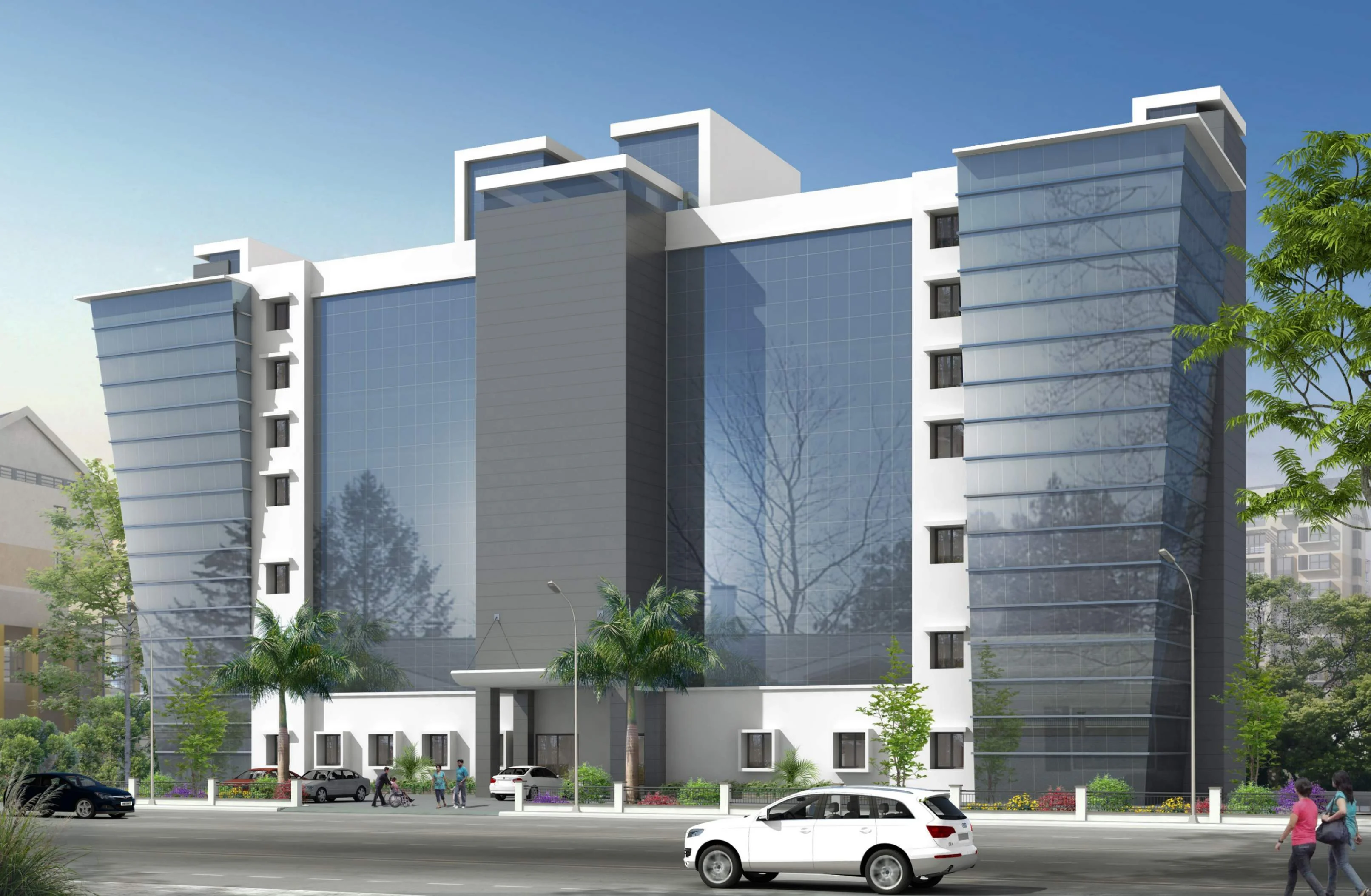


HealthCare
Client: Mahe Institute of Dental Sciences
Building Area: 84,000 sq. ft
Project Status: Ongoing
Project Description:
Set in a sprawling site in Mahe, this multi-disciplinary hospital project with 200-bed strengths is an exceptional one. This visionary project seamlessly merges functionality with aesthetics, creating a harmonious space that not only serves its medical and educational purposes but also stands as a testament to innovative design. The structure of G+6 floors exudes a modern and welcoming ambience, characterised by its sleek lines, expansive glass facades, and thoughtfully landscaped surroundings. The integration of cutting-edge technology and sustainable building practices showcases a commitment to both the well-being of its occupants and the environment. Every corner of this architectural marvel has been meticulously crafted to foster an atmosphere of healing and learning. From the state-of-the-art dental facilities to the well-appointed paramedical classrooms, the design embodies a holistic approach that reflects the institution's dedication to providing top-notch healthcare education.