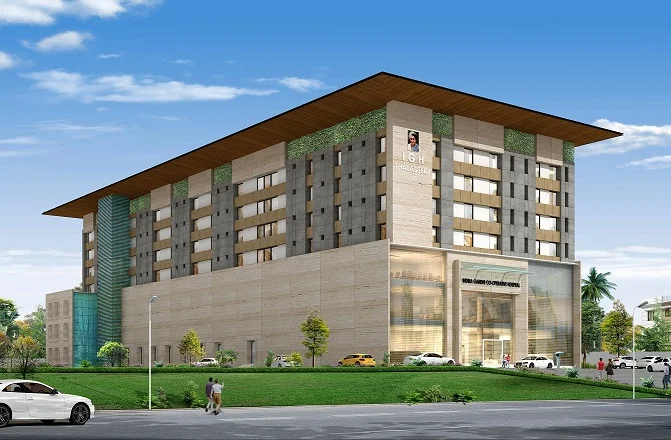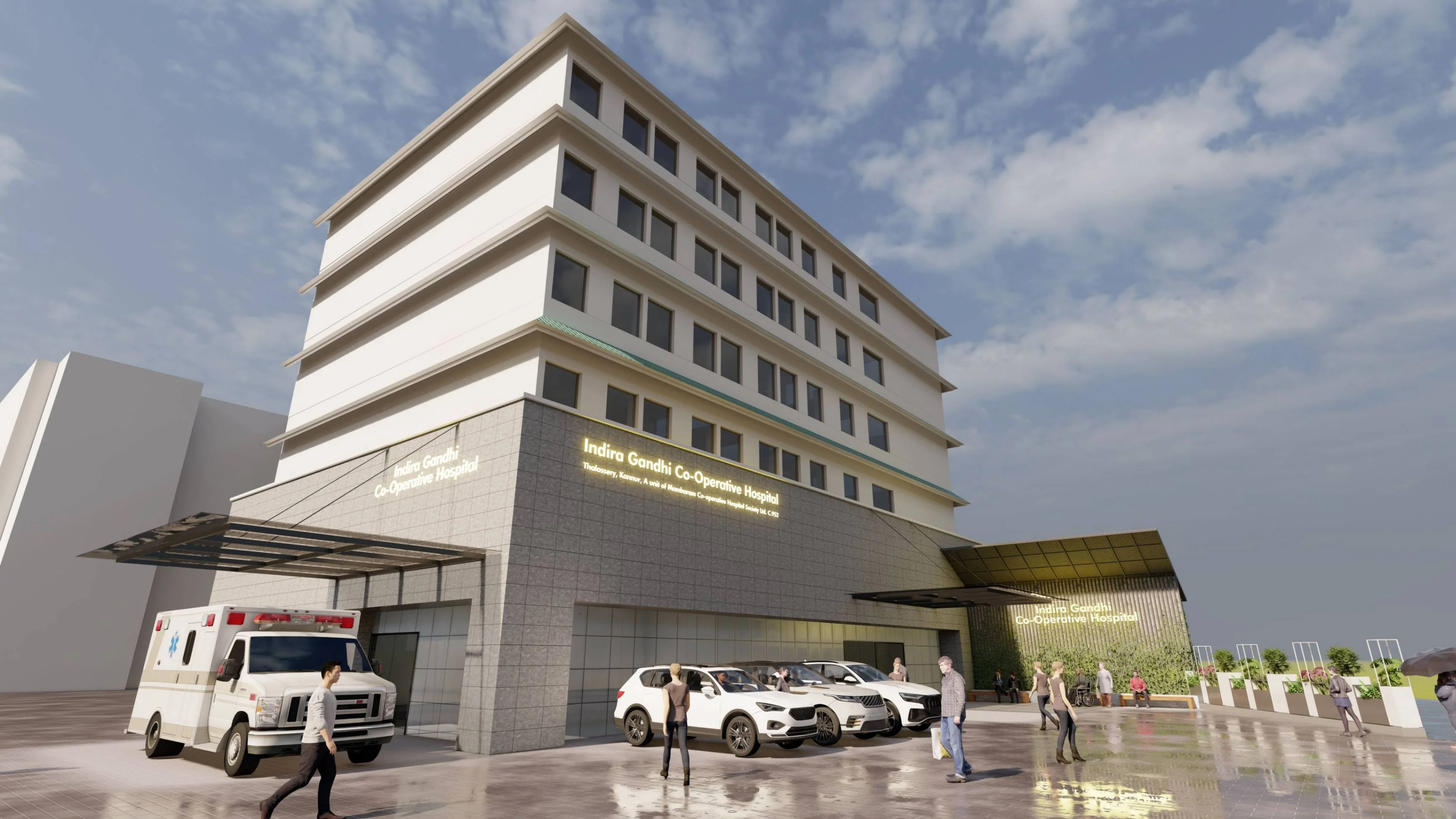



HealthCare
Client: Indira Gandhi Co-operative Hospital Society
Building Area: 1,45,000 sq. ft
Project Status: Ongoing
Project Description:
This multi-storey, mutli-disciplinary super-specialty hospital with 250 bed strength is located within the heart of Thalassery in the state of Kerala, India. Large floor-to-ceiling windows lightens the limits between the indoor and outdoor environment. The facility is outfitted with state-of-the-art diagnostic and surgical technology seamlessly integrated into its architectural framework. Meticulously planned surgical suites embrace the latest laser and robotic-assisted procedures, prioritizing precision and the safety of patients. The architectural layout strategically incorporates abundant natural light, fostering a tranquil ambiance throughout to enhance the overall patient experience. Thoughtfully designed recovery areas promote healing and relaxation. Our dedication to harmonizing functionality with aesthetics is evident in the choice of materials and color schemes, creating an atmosphere that instills calmness and reassurance.