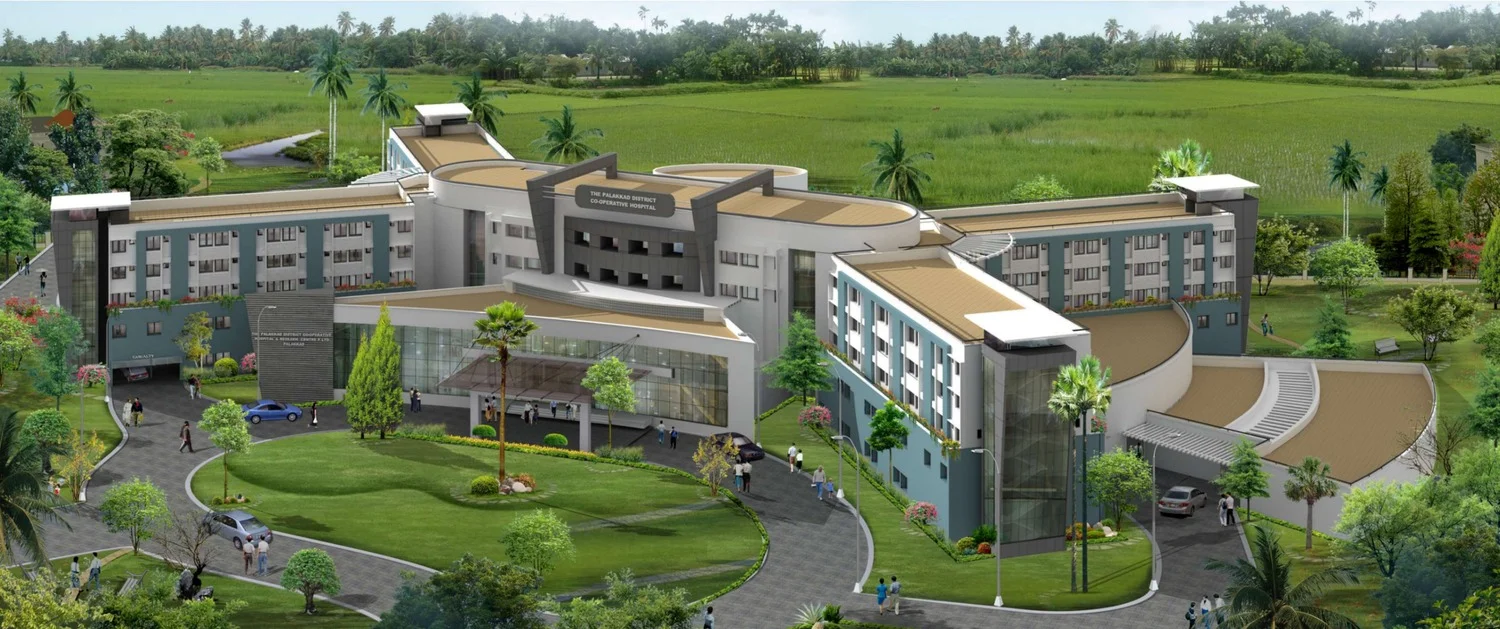


HealthCare
Client: Cooperative Hospital Palakkad
Building Area: Updating
Project Status: Completed
Project Description:
The Cooperative Hospital at Palakkad spans an area of 2,25,000 sq. ft. This multi-storey, multi-disciplinary, super-speciality hospital features an accommodation capacity of 500 beds and provision of all kinds of medical treatment techniques within its extent. This visionary project harmoniously blends cutting-edge medical facilities with the educational pursuit of medical excellence. The architectural layout is designed to accommodate specialized departments seamlessly, ensuring optimal functionality while anticipating the needs of a dynamic medical college environment. State-of-the-art lecture halls, research facilities, and interactive learning spaces are strategically integrated into the structure, fostering an academic environment conducive to both theoretical and practical medical education. Patient-centric design principles prioritize the comfort and well-being of those seeking medical care, while innovative infrastructure considerations accommodate the future influx of students and faculty. The exterior façade reflects both the sophistication of a super-specialty hospital and the academic prestige of a medical college, creating a landmark that signifies excellence in healthcare and education.