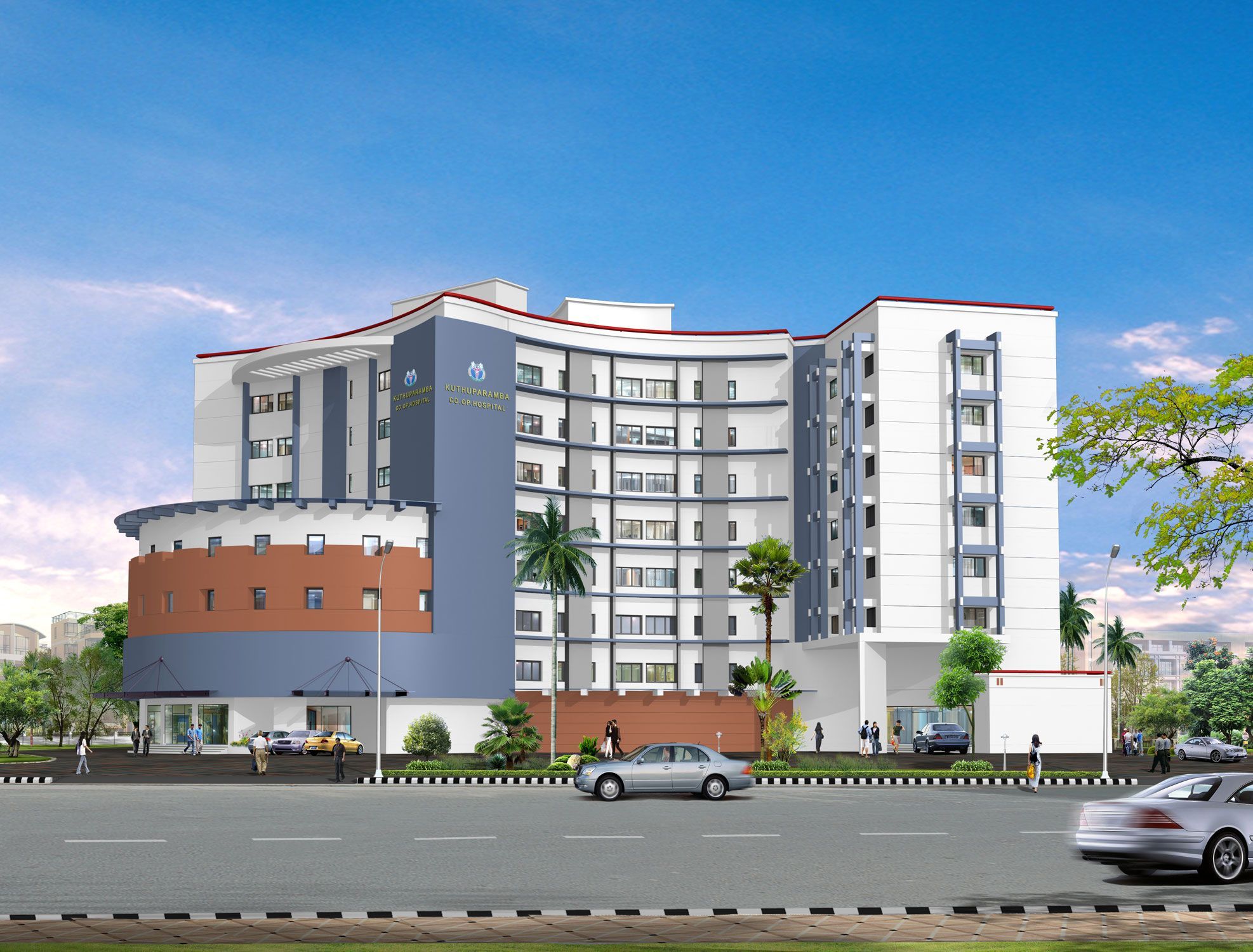


HealthCare
Client: Koothuparamba Cooperative Society
Building Area: 2,15,000 sq. ft
Project Status: Proposed
Project Description:
This multi-storey, mutli-disciplinary super-specialty hospital with 250 bed strength is located in Koothuparamba. In envisioning the architectural design for the Super Specialty Block of the hospital, our primary goal has been to create a cutting-edge medical facility that seamlessly blends advanced functionality with an inviting and patient-centric atmosphere. This Super Specialty Block stands as an architectural marvel, characterized by a modern and cohesive design that integrates state-of-the-art medical technology into an aesthetically pleasing structure. It features a central open space accentuated by the use of contrasting lines and curves. The interior strives to provide the building users with a calm and peaceful hospital experience. The layout prioritizes streamlined patient flow, strategically placing specialized departments and treatment areas for optimal accessibility and operational efficiency. Patient rooms have been meticulously designed to provide both comfort and privacy, featuring abundant natural light and contemporary aesthetics to enhance the healing environment. The exterior facade is not only iconic but also welcoming, symbolizing the hospital's unwavering commitment to excellence and innovation. The Super Specialty Block goes beyond being a mere structure; it embodies the fusion of architectural brilliance and advancements in healthcare, poised to redefine and elevate the patient experience.