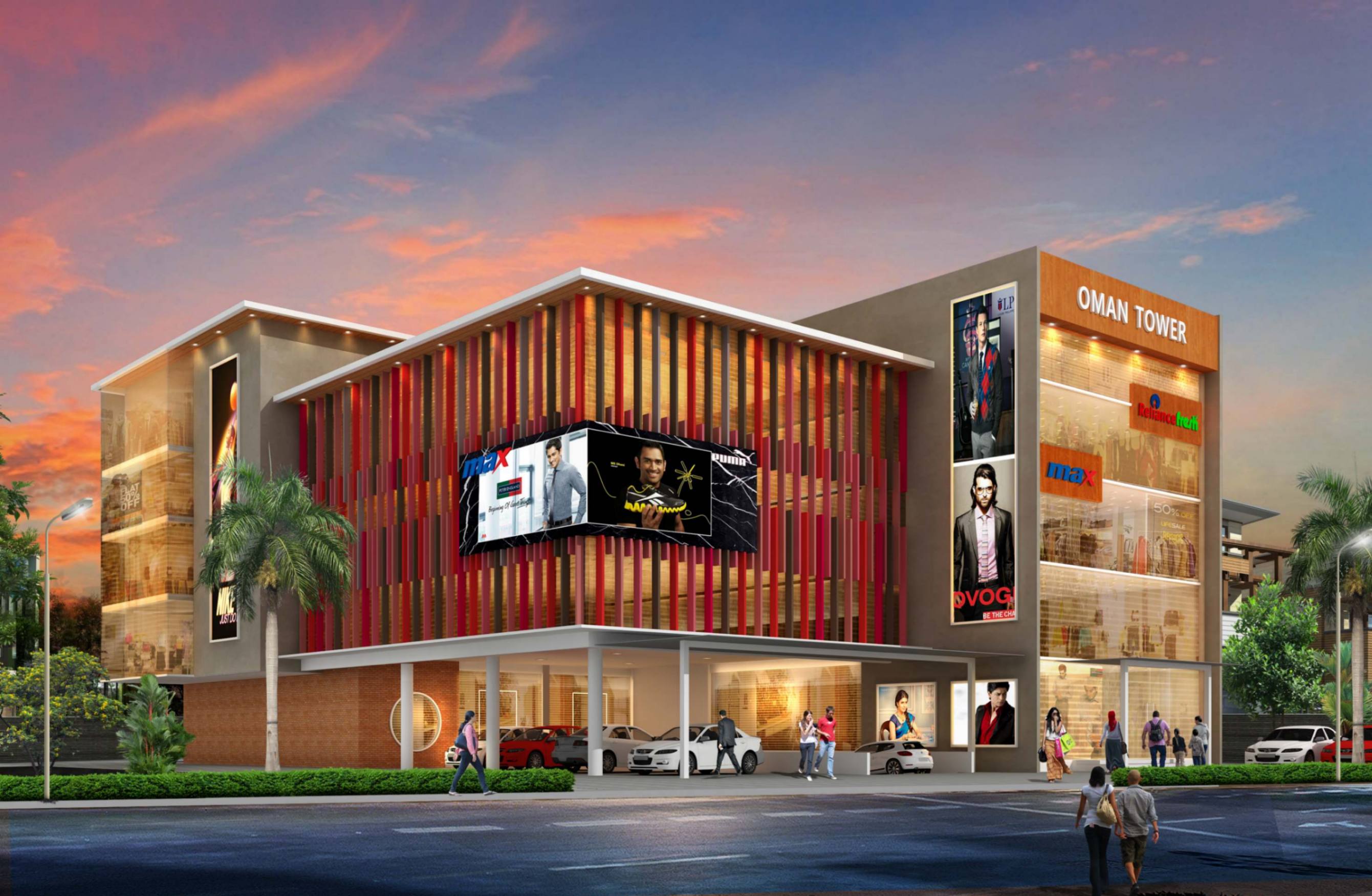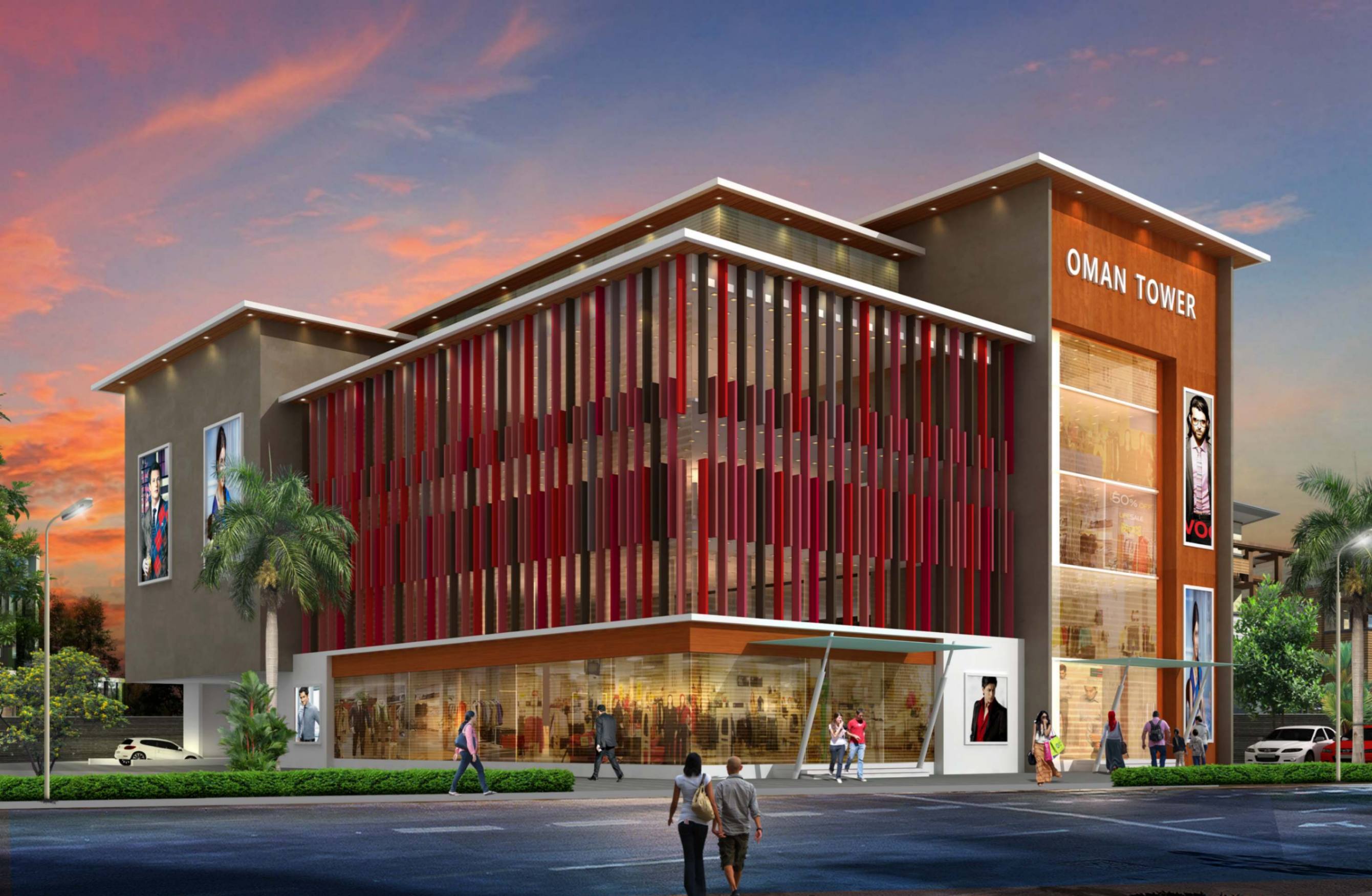



Commercial
Client: Oman Tower
Building Area: Updating
Project Status: Proposed
Project Description:
Crafted with a passion for innovation and an unwavering commitment to excellence, this G+4 commercial marvel stands as a testament to modern architectural prowess. Each element has been meticulously curated to meet all the evolving demands of contemporary businesses. From the grandeur of its G+4 structure to the meticulous detailing of functional spaces, every aspect has been thoughtfully considered to foster a thriving business environment. The parking facilities are seamlessly integrated, providing both convenience and accessibility. Our design ethos extends beyond aesthetics, embracing the practical needs of businesses in the digital age.