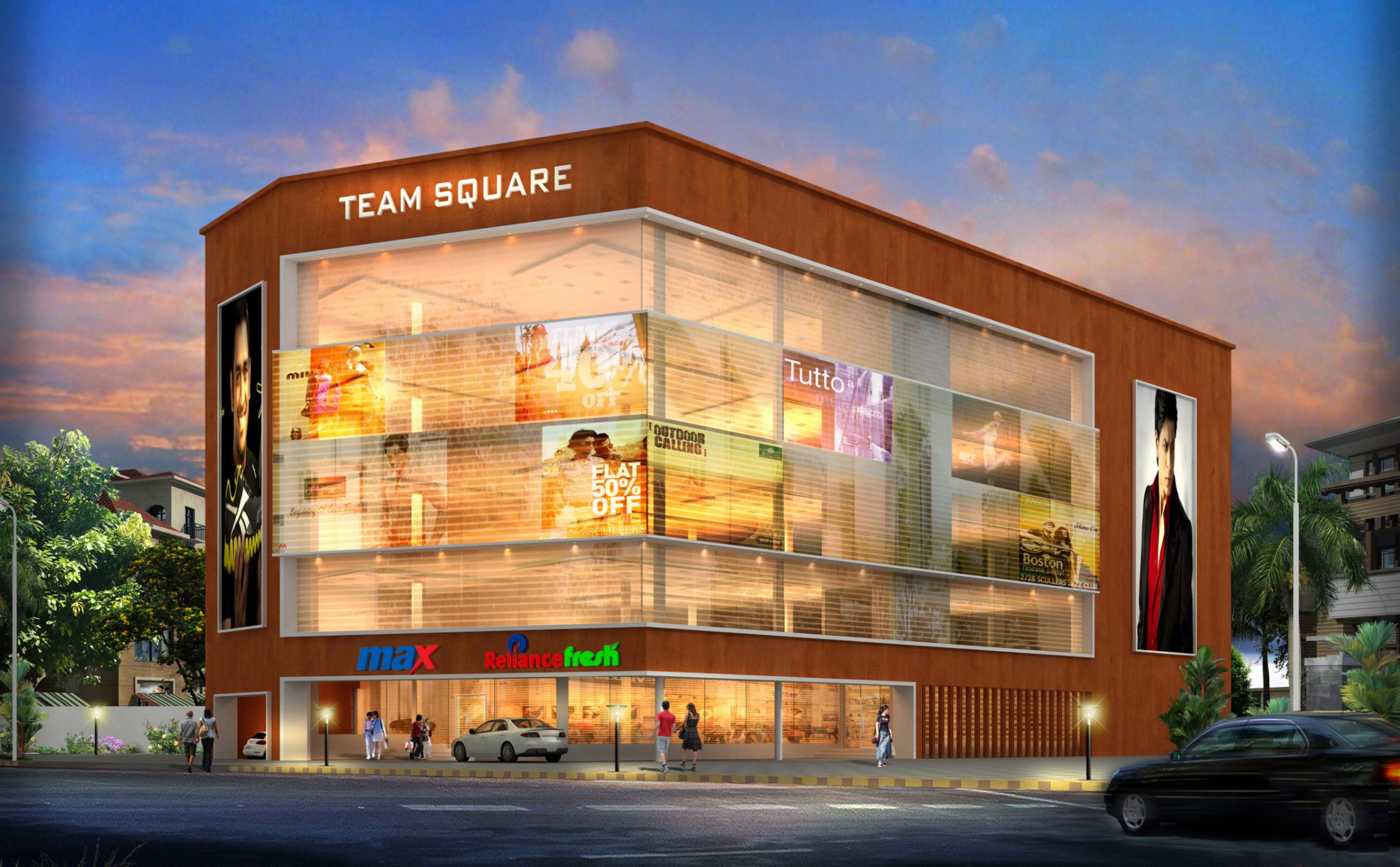


Commercial
Client: Mr. Nazeer
Building Area: 8,500 sq. ft
Project Status: Proposed
Project Description:
In the bustling landscape of Electronic City, Bangalore, our architectural finesse takes form in the design of a proposed commercial building, where modernity meets elegance. Meticulously crafted, the facade of this structure unfolds in various shades of grey, brown, and white, creating a sophisticated color palette that resonates with contemporary design sensibilities. The strategic use of glass, coupled with ample lighting, introduces a dynamic play of transparency and illumination, elevating the overall aesthetic. As architects, our expertise lies in the harmonious integration of form and function. The modern and elegant style of the facade not only enhances the visual appeal but also reflects meticulous attention to detail. This proposed commercial project in Electronic City is a demonstration of our commitment to creating spaces that not only meet functional requirements but also contribute to the architectural vibrancy of the city. It stands as a poised exemplar of modern design, blending seamlessly into the dynamic commercial landscape of Bangalore.