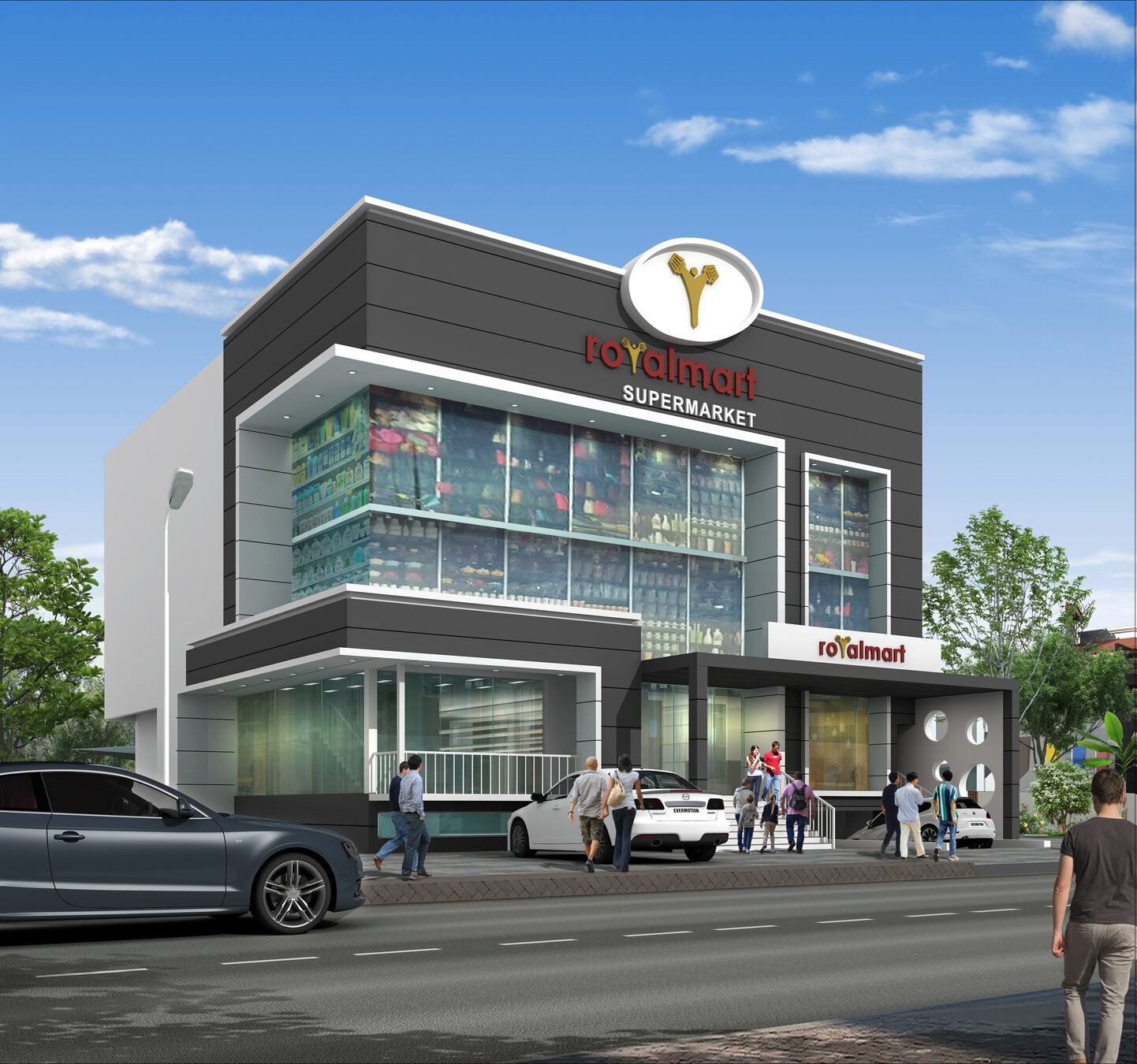


Commercial
Client: NSN Group
Building Area: 8,900 sq. ft.
Project Status: Completed
Project Description:
In the bustling heart of MS Palaya, Bangalore, our architectural vision unfolds in the form of a dynamic G+2 shopping mart complex- a piece of evidence to the fusion of functionality and aesthetics. The geometric trapezium-shaped plan not only maximises interior space utilisation but also contributes to the complex's distinctive identity. The contrasting interplay of grey and white hues creates a contemporary and visually striking exterior, showcasing the architect's expertise in colour dynamics. Glass exteriors and grey aluminium cladding panels further enhance the modern aesthetic while ensuring a harmonious integration with the urban surroundings. As architects, we take pride in the meticulous design of this shopping mart, where every element, from the trapezium plan to the choice of materials, reflects our commitment to creating commercial spaces that are not only structurally sound but also visually compelling within the vibrant fabric of Banglore city.