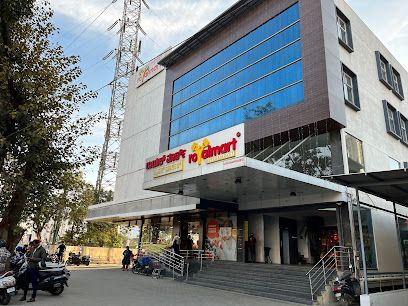


Commercial
Client: NSN Group
Building Area: 8,600 sq. ft.
Project Status: Completed
Project Description:
In the heart of KR Puram, Bangalore, our architectural prowess unfolds in the form of a sophisticated G+3 shopping mart complex- a harmonious blend of functionality and aesthetics. The contrasting ambience, achieved through a subtle interplay of grey and white tones, creates a contemporary and visually appealing atmosphere within the commercial space. The facade, a standout feature, showcases our expertise through the meticulous selection of materials. Glass and grey aluminium cladding panels are seamlessly integrated, contributing to the modern identity of the complex. This thoughtful design not only enhances the visual appeal but also ensures a dynamic and welcoming environment for shoppers. As architects, our commitment lies in crafting commercial spaces that not only meet the practical needs of retail but also elevate the urban landscape, and this shopping mart in KR Puram stands as a testament to that vision.