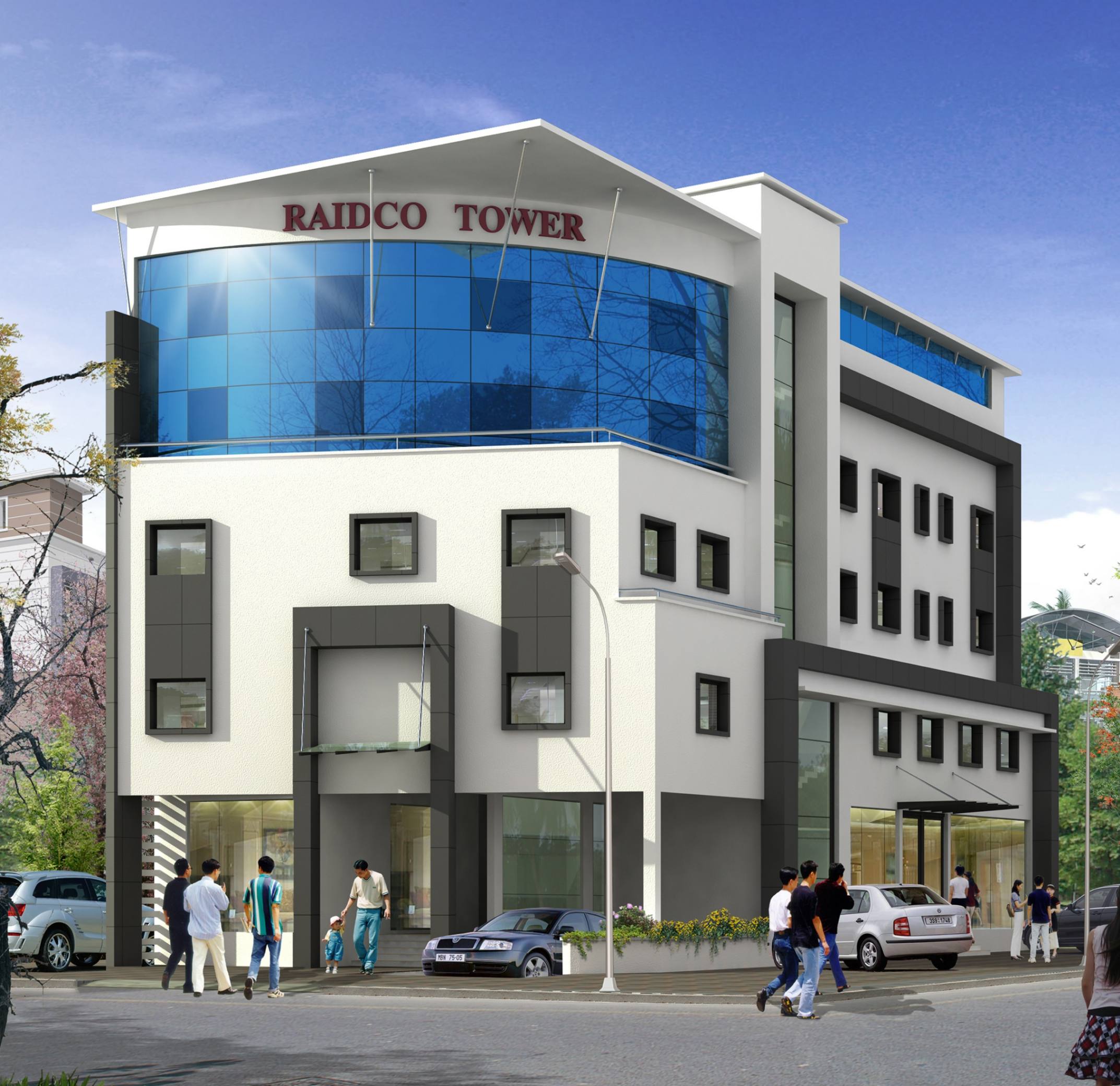


Commercial
Client: Raidco Tower
Building Area: -
Project Status: Completed
Project Description:
As architects, our vision was to craft a space that not only meets but exceeds the diverse needs of our clients. Rising majestically, this multistorey marvel has been meticulously planned to cater to the dynamic demands of modern businesses. Each floor is a canvas of possibilities, offering versatile spaces that can be customized to suit a myriad of business ventures. From corporate offices with panoramic views to flexible retail spaces that invite creativity, every square foot is a testament to thoughtful design. Our commitment to client success is embedded in the very fabric of this structure, ensuring that every business finds its perfect niche within these walls.