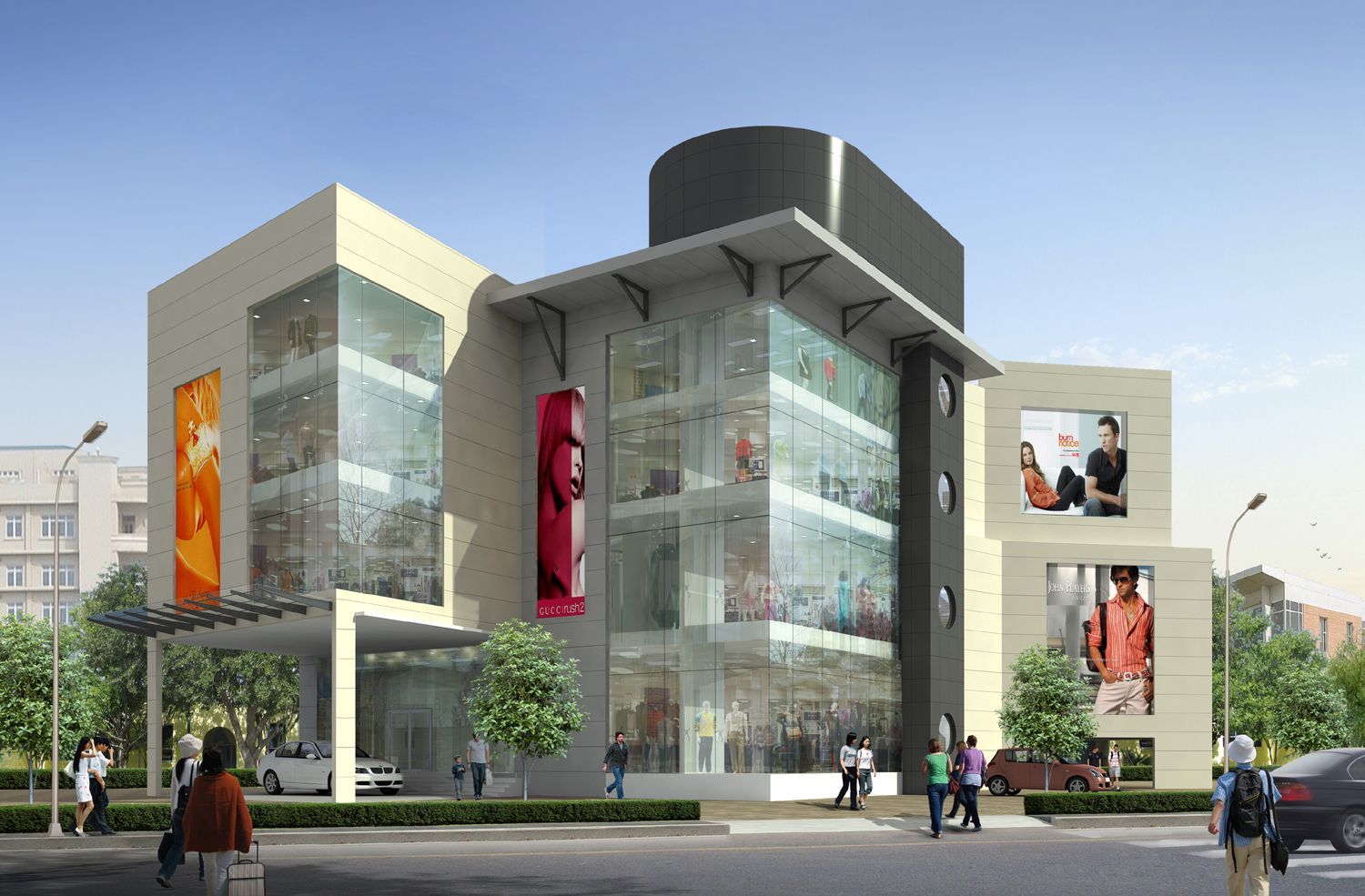


Commercial
Client: Dr. Venu
Building Area: 26,900 sq. ft
Project Status: Completed
Project Description:
This iconic four-storey commercial arcade, located at Pottammal, is a fusion of innovation and functionality. This landmark features a thoughtfully designed basement floor for seamless parking, ensuring convenience for every visitor. Ascend to discover expansive commercial spaces on each successive floor, meticulously arranged to inspire business excellence. With its avant-garde design, this structure stands as a testament to the synergy of form and purpose. Elevate your business endeavours within an environment where sophistication meets strategic functionality, setting a new standard for commercial excellence.