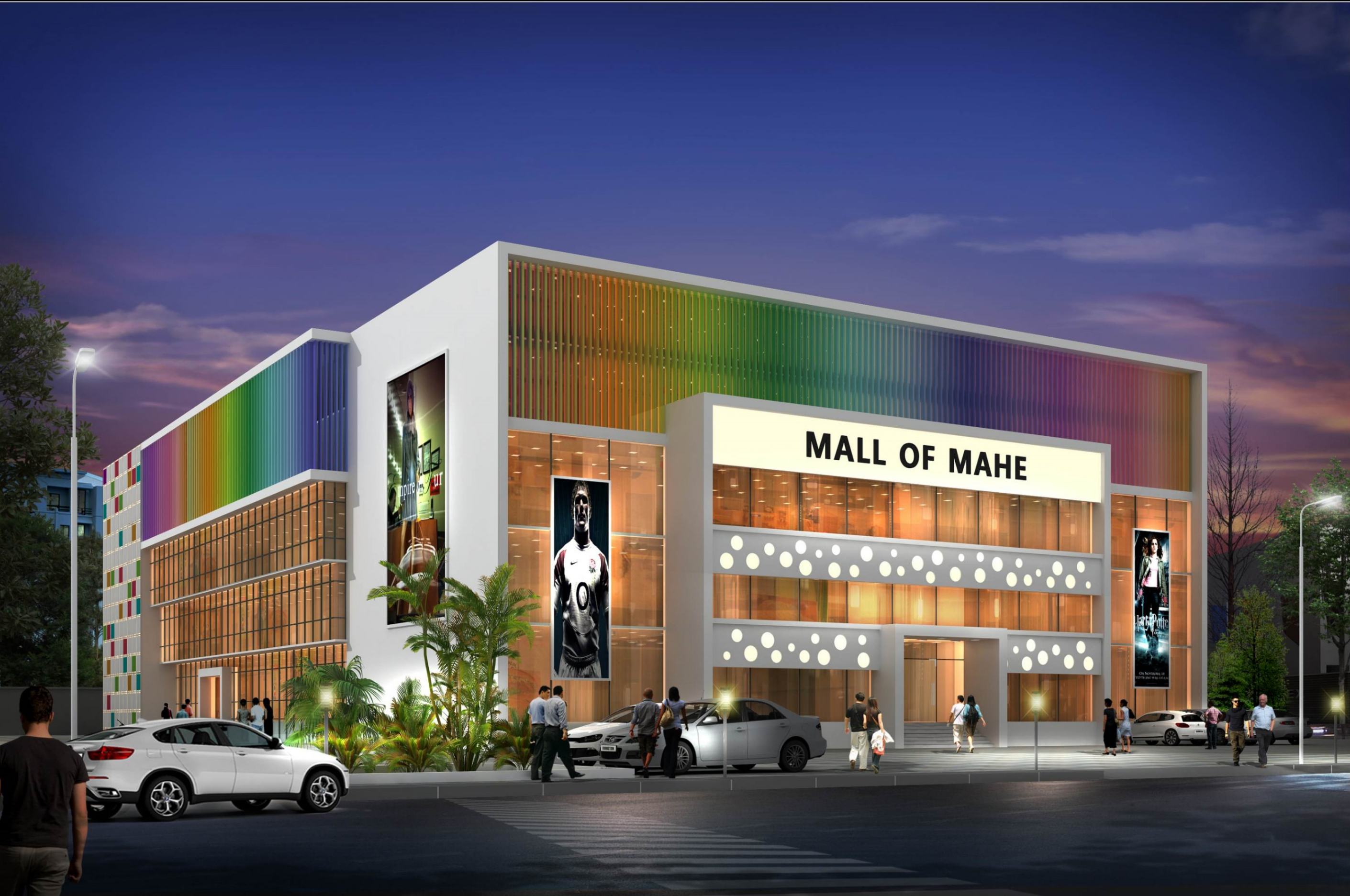


Commercial
Client: Mr. Abdurahman
Building Area: 91,000 sq. ft.
Project Status: Proposed
Project Description:
Nestled within the verdant landscape of Mahe, our architectural expertise shines through in the design of an extravagant G+3 mall- a distinctive fusion of opulence and functionality. Situated in a lush green plot, the mall stands as a testament to our commitment to creating spaces that seamlessly integrate with their natural surroundings. Architectural features such as the robust RCC roofing system and the incorporation of laterite masonry lend the structure a unique character, blending modern aesthetics with regional elements. The meticulous arrangement of spaces within the mall prioritizes ample circulation, ensuring a dynamic and accessible environment for visitors. As architects, our proficiency lies in the art of crafting not just structures, but experiences. This G+3 mall in Mahe exemplifies our dedication to marrying luxury with practical design, creating a commercial space that is both visually captivating and functionally efficient, harmonizing with the lush greenery that surrounds it.