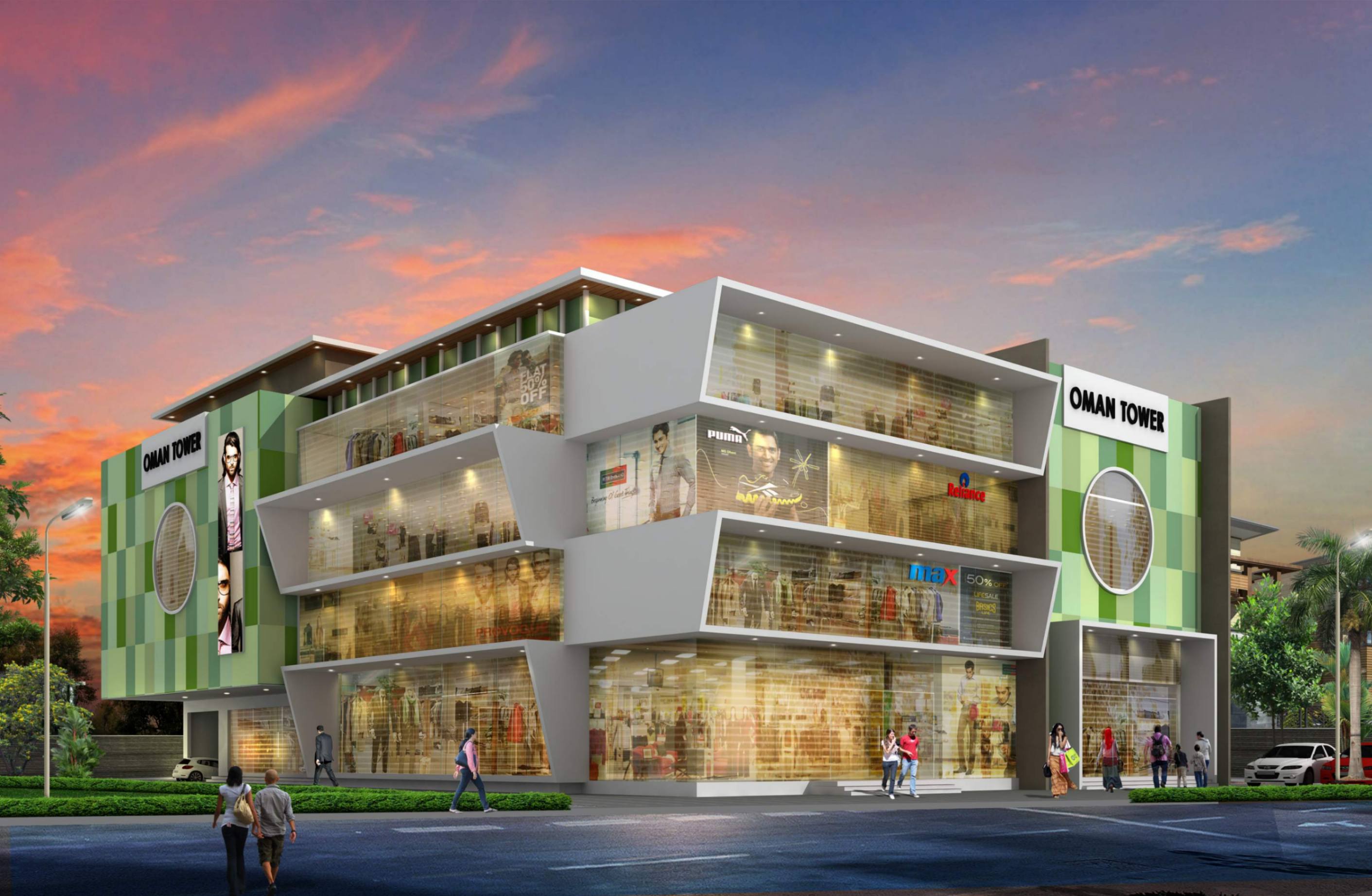


Commercial
Client: -
Building Area: Updating
Project Status: Proposed
Project Description:
As architects, we envisioned a space that goes beyond traditional structures, elevating the shopping and commercial experience to new heights. These G+5 floors boast expansive layouts and high ceilings, creating an open and dynamic atmosphere that welcomes visitors with a sense of grandeur. The parking facilities have been meticulously integrated to ensure seamless accessibility, reflecting our commitment to convenience. Stylish aesthetics are woven into every facet of the design, from the sleek exterior to the thoughtfully curated interior spaces. The mall is not just a structure; it's a living, breathing entity that adapts to the latest trends and technologies.