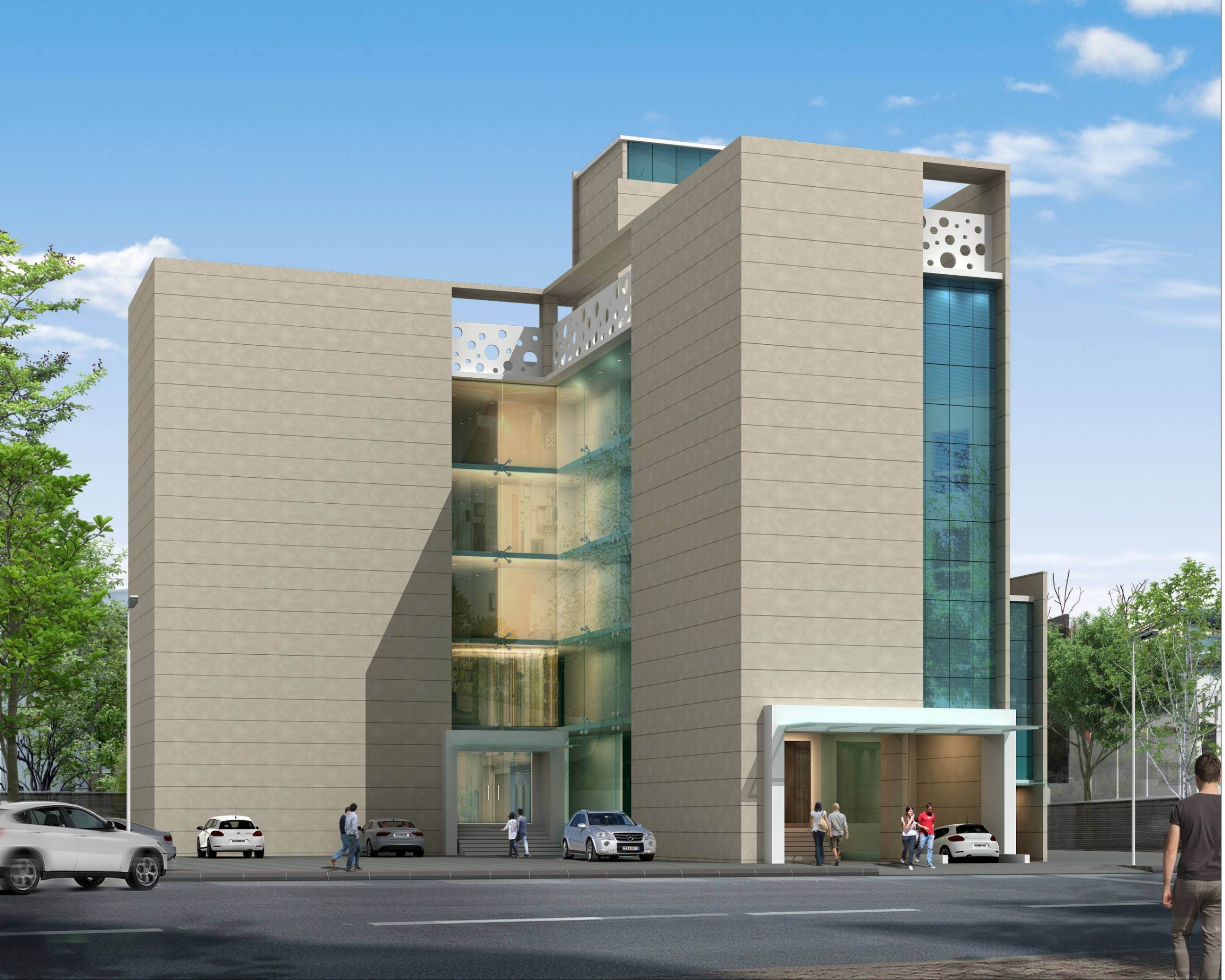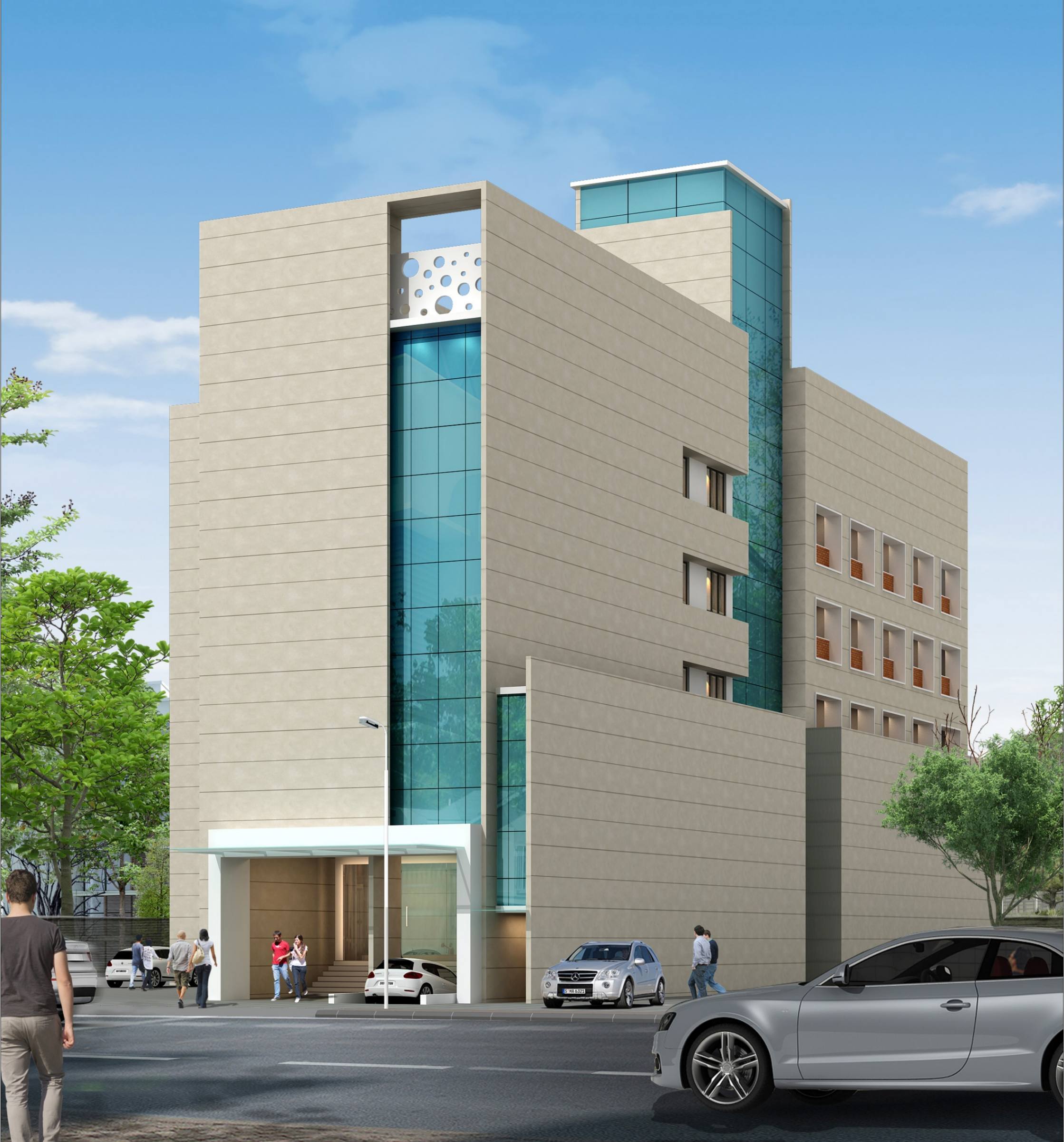



Commercial
Client: Mr. Noushad
Building Area: Updating
Project Status: Ongoing
Project Description:
Located in a sprawling site in Kannur, this hotel building is an extraordinary one. It is a five-storey building with an exterior skin that involves a combination of horizontal and vertical lines. Spanning 43,100 sq. ft., this masterpiece seamlessly blends form and function, boasting a striking exterior skin adorned with a harmonious dance of horizontal and vertical lines. As the sun casts shadows upon this architectural marvel, the play of light accentuates its contemporary design. Each floor unfolds a story of opulence and comfort, offering a sanctuary for discerning travelers.