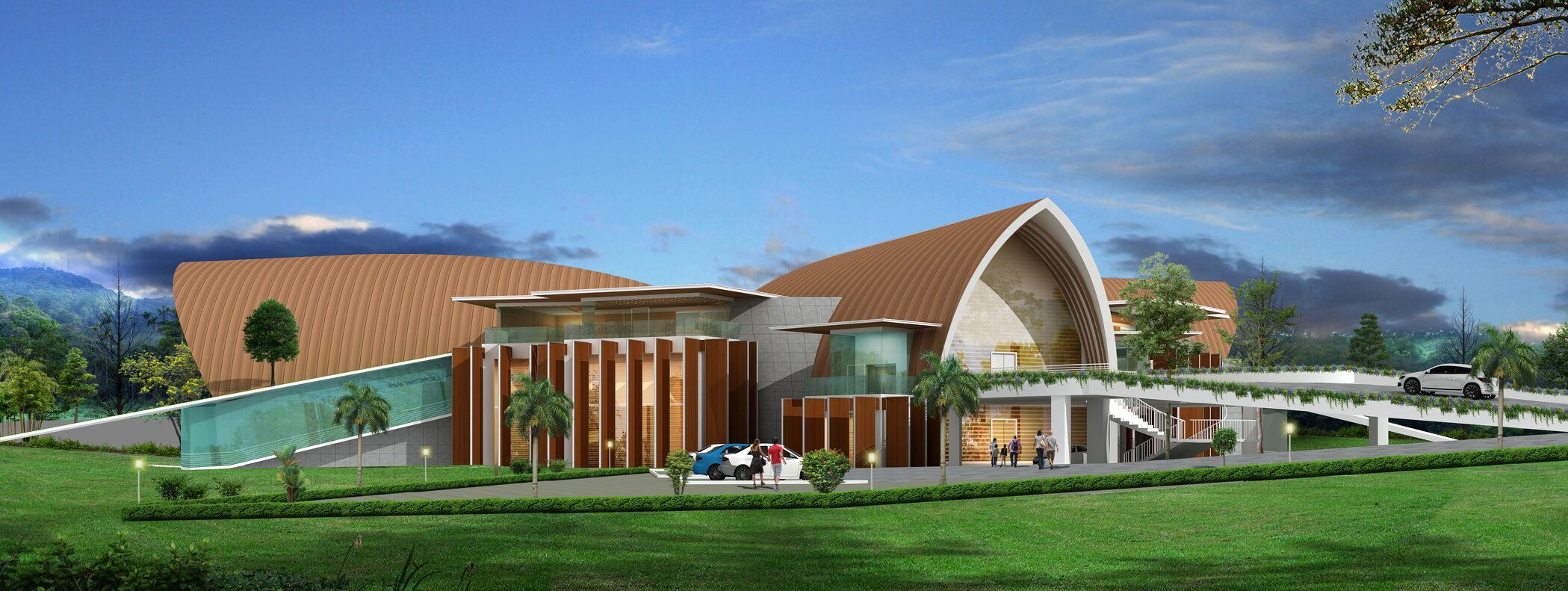


Commercial
Client: Mr. Noushad
Building Area: 1, 23, 000 sq. ft.
Project Status: Proposed
Project Description:
Rooted in the inspiration drawn from the iconic Sydney Opera House, our architectural prowess is unveiled in the design of a three-storey convention centre nestled on a contoured site in Thaliparamba, Kannur. This project stands as a corroboration of our ability to infuse creativity into functionality. The convention centre seamlessly integrates essential functions, including auditorium spaces, dining areas, administration facilities, and hotel rooms, offering a versatile space for diverse activities. Drawing from the principles of modern design, the thoughtful provision of glass elements ensures ample daylight ingress, creating a vibrant and inviting atmosphere within. As architects, our expertise lies in translating inspiration into innovative structures that not only meet the needs of their users but also contribute aesthetically to the surroundings. This convention centre in Thaliparamba exemplifies our commitment to marrying design excellence with functional pragmatism, creating a dynamic space inspired by global architectural icons.