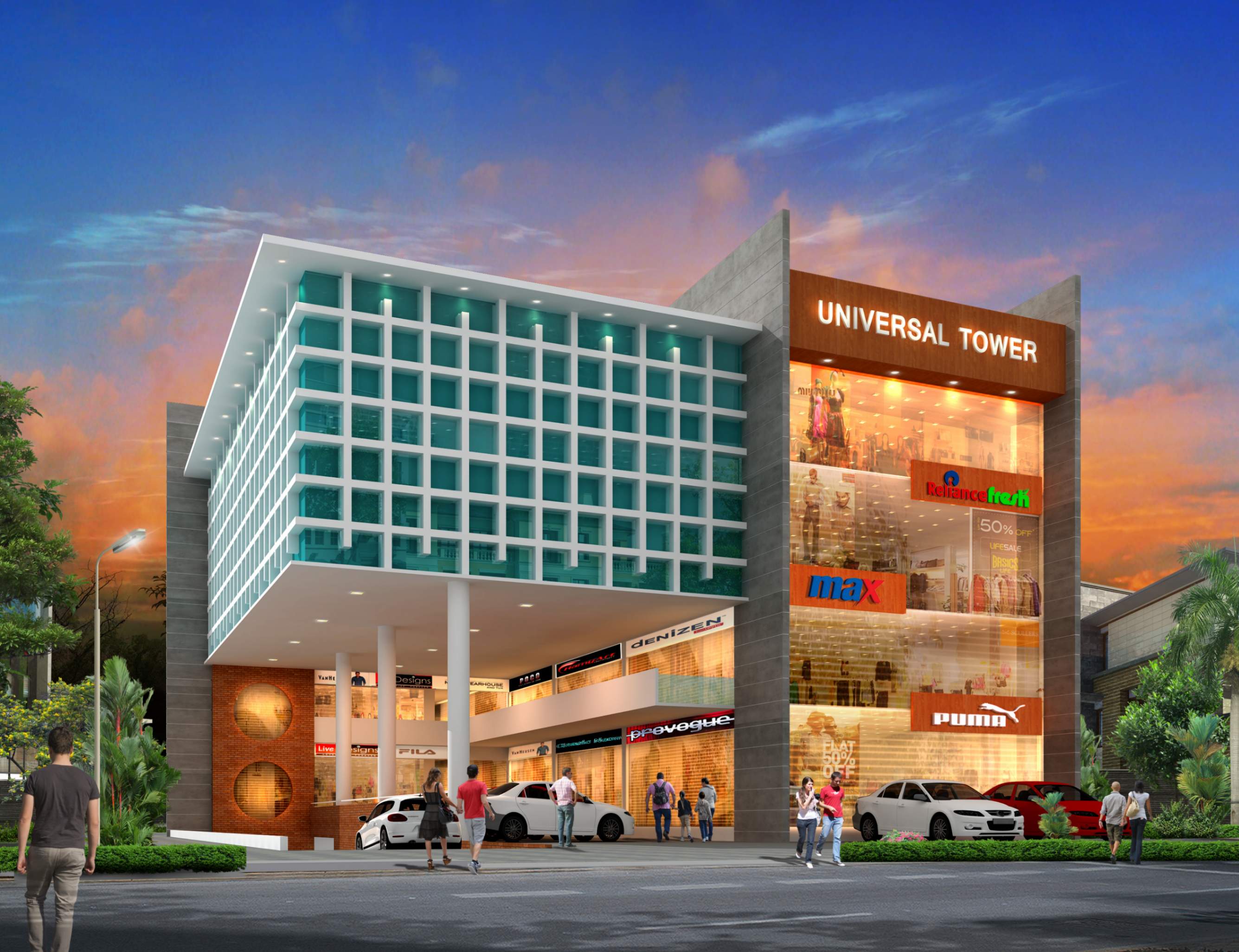


Commercial
Client: Universal Tower
Building Area: Updating
Project Status: Proposed
Project Description:
At the heart of Sultan Bathery, Universal Tower isn't just a commercial space; it's a dynamic convergence of sophisticated office facilities and a vibrant shopping mall. This multistorey structure stands as a testament to innovative design principles, meticulously crafted to cater to the diverse needs of businesses and shoppers alike. The office spaces within are more than just workplaces; they are dynamic environments fostering creativity, collaboration, and productivity. Tailored to meet the demands of contemporary businesses, our design seamlessly integrates state-of-the-art facilities, ensuring a technologically advanced and interconnected workspace.