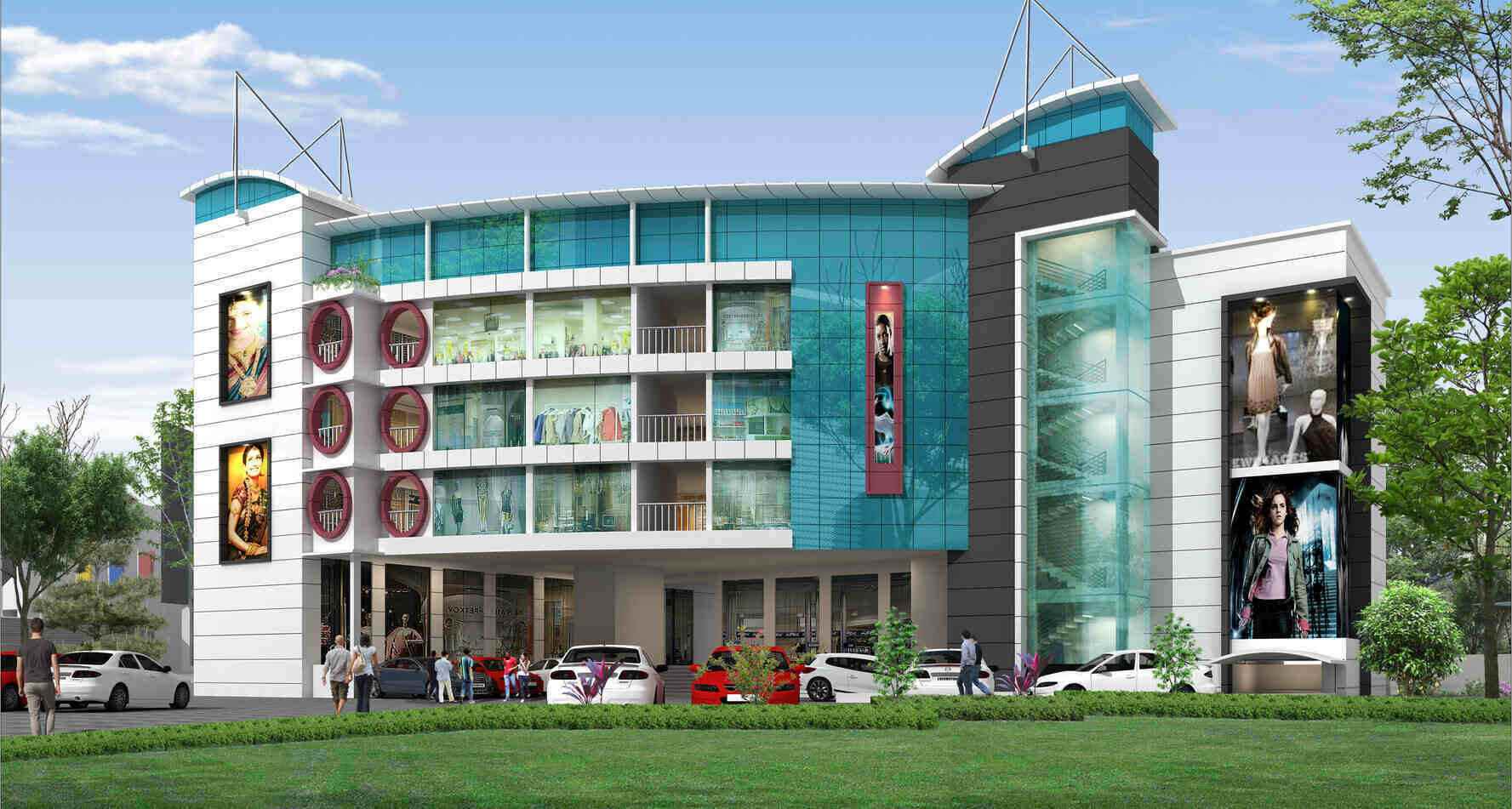


Commercial
Client: Mr. Anwar
Building Area: 36,200 sq. ft
Project Status: Ongoing
Project Description:
In the heart of Koothuparamba, Kannur district, our architectural ingenuity unfolds in the design of a commercial complex that transcends the ordinary. Positioned strategically in a convenient site, this structure serves as an exceptional landmark, harmonizing with both its users and the surrounding environment. Externally and internally, the commercial complex captivates with an interesting appeal, a testament to our commitment to innovative design. Every facet of the building is meticulously crafted, incorporating the specific needs and vision of the client. As architects, our expertise lies in the art of creating structures that respond sensitively to the unique demands of their users and seamlessly integrate with the context. This commercial project in Koothuparamba reflects our dedication to excellence, where thoughtful design meets functionality, resulting in a distinctive and noteworthy addition to the architectural landscape of Kannur district, Kerala, India.